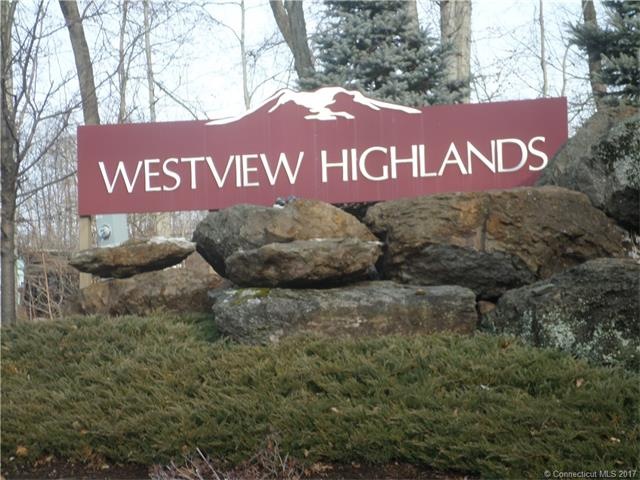
95 S Ridge Ln Unit CGL2 Berlin, CT 06037
Highlights
- Open Floorplan
- Deck
- Ranch Style House
- Berlin High School Rated A-
- Property is near public transit
- 3-minute walk to Lamentation Mountain State Park
About This Home
As of December 2021SELLERS SAY SELL IT- MOTIVATED!!!Privacy at its best! This LIKE NEW unit is tucked away with great views of the lake.Custom Built for current Owners with all the goodies! Upgrades include: Granite in Kitchen with Breakfast Bar. Stainless Steel Appliances. Tile in Kitchen, Hardwood, Recessed Lighting, Full Tile in Bathrooms&Showers. All these extra features plus Crown Molding Thru-out,Security System& CAIR. Open Floor Plan offers Tray Ceiling in Large Living Room, Hardwood and Boasts tons of Light. Living Room leads to Large Wrap-Around Porch offering loads of privacy. The Master Suite entails plenty of space with a Walk-in Closet & Full Bath/shower. Another Full Bath exists for your Guests as well.1 Car Garage&1 space.Centrally located to New Haven&Hartford-convenience! This unit is truly move-in condition and ready for a New Owner! All Appliances, W/D, and Custom Blinds to convey with property.
Last Agent to Sell the Property
Berkshire Hathaway NE Prop. License #RES.0768887 Listed on: 01/11/2017

Last Buyer's Agent
Berkshire Hathaway NE Prop. License #RES.0768887 Listed on: 01/11/2017

Property Details
Home Type
- Condominium
Est. Annual Taxes
- $4,613
Year Built
- Built in 2010
HOA Fees
- $261 Monthly HOA Fees
Home Design
- Ranch Style House
- Stone Siding
- Vinyl Siding
Interior Spaces
- 1,328 Sq Ft Home
- Open Floorplan
- 1 Fireplace
- Basement Storage
- Home Security System
Kitchen
- Oven or Range
- Electric Range
- Range Hood
- Microwave
- Dishwasher
- Disposal
Bedrooms and Bathrooms
- 2 Bedrooms
- 2 Full Bathrooms
Parking
- 1 Car Detached Garage
- Parking Deck
- Automatic Garage Door Opener
- Guest Parking
- Visitor Parking
Outdoor Features
- Deck
- Exterior Lighting
- Rain Gutters
Location
- Property is near public transit
- Property is near a bus stop
Schools
- Pboe Elementary School
- Pboe Middle School
- Pboe High School
Utilities
- Central Air
- Heating System Uses Natural Gas
- Tankless Water Heater
- Cable TV Available
Community Details
Overview
- Association fees include grounds maintenance, insurance, property management, snow removal, trash pickup
- Westview Highlands Community
- Property managed by Jeff Loius Assoc.
Security
- Storm Windows
- Storm Doors
- Fire Suppression System
Similar Homes in the area
Home Values in the Area
Average Home Value in this Area
Property History
| Date | Event | Price | Change | Sq Ft Price |
|---|---|---|---|---|
| 12/09/2021 12/09/21 | Sold | $269,900 | 0.0% | $203 / Sq Ft |
| 11/06/2021 11/06/21 | For Sale | $269,900 | +40.2% | $203 / Sq Ft |
| 09/10/2020 09/10/20 | Sold | $192,500 | -3.7% | $145 / Sq Ft |
| 08/28/2020 08/28/20 | Pending | -- | -- | -- |
| 08/13/2020 08/13/20 | For Sale | $199,900 | -8.7% | $151 / Sq Ft |
| 08/01/2017 08/01/17 | Sold | $219,000 | -1.8% | $165 / Sq Ft |
| 06/07/2017 06/07/17 | Pending | -- | -- | -- |
| 05/22/2017 05/22/17 | Price Changed | $223,000 | -3.0% | $168 / Sq Ft |
| 04/29/2017 04/29/17 | Price Changed | $229,900 | -1.3% | $173 / Sq Ft |
| 04/17/2017 04/17/17 | Price Changed | $232,900 | -0.9% | $175 / Sq Ft |
| 02/10/2017 02/10/17 | Price Changed | $234,900 | -2.1% | $177 / Sq Ft |
| 01/11/2017 01/11/17 | For Sale | $239,900 | -- | $181 / Sq Ft |
Tax History Compared to Growth
Agents Affiliated with this Home
-
Sharon Fox

Seller's Agent in 2021
Sharon Fox
Carl Guild & Associates
(860) 805-6917
2 in this area
42 Total Sales
-
Monika Liberda

Buyer's Agent in 2021
Monika Liberda
Coldwell Banker Premiere Realtor
(860) 538-8089
2 in this area
9 Total Sales
-
Adam Clemens

Seller's Agent in 2020
Adam Clemens
Century 21 Clemens Group
(860) 989-0773
1 in this area
113 Total Sales
-
Margarita Grignano

Seller's Agent in 2017
Margarita Grignano
Berkshire Hathaway Home Services
(203) 376-0264
1 in this area
53 Total Sales
Map
Source: SmartMLS
MLS Number: N10190672
- 95 S Ridge Ln Unit A203
- 95 S Ridge Ln Unit D201
- 15 Worthington Ln
- 92 Worthington Point Rd
- 121 Sea Green Dr
- 9 Anton Ln
- 170 Rosewood Ln
- 52 Bannan Ln
- 1348 Orchard Rd
- 1705 Orchard Rd
- 1379 Old North Colony Rd
- 16 Snow Ridge S
- 174 Old Road Dr
- 250 Atkins St
- 0 Stantack Rd Unit 24160825
- 0 Stantack Rd Unit 24101791
- 244 Spruce Brook Rd
- 928 N Colony Rd
- 1069 N Colony Rd
- 73 Casner Dr
