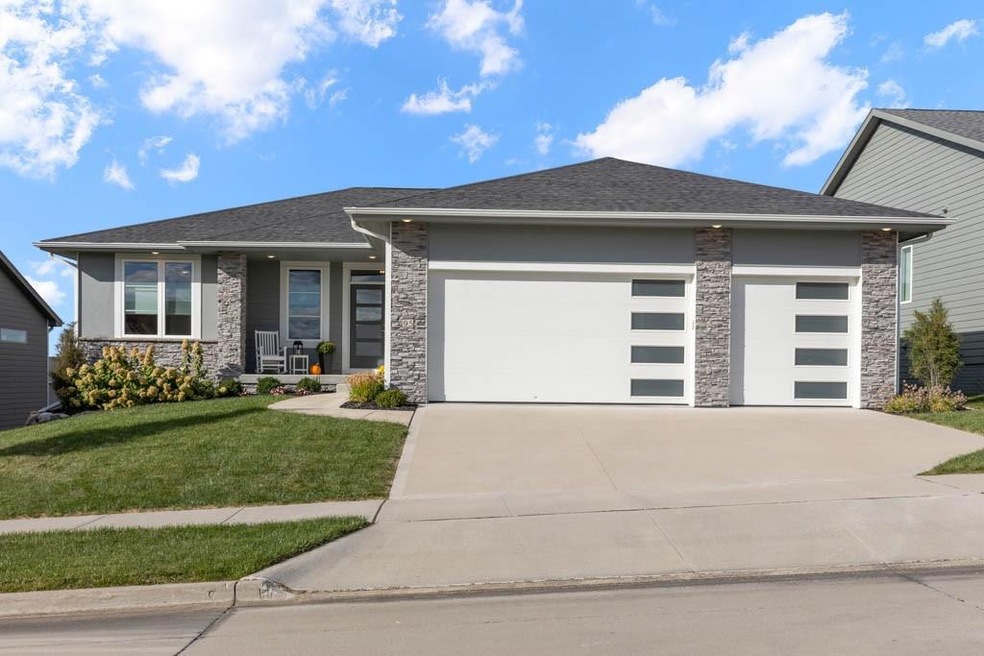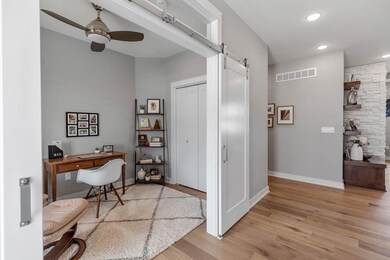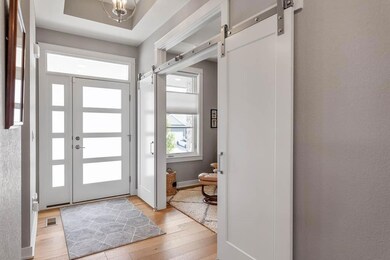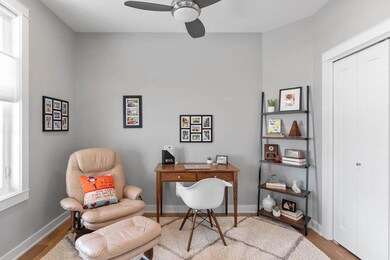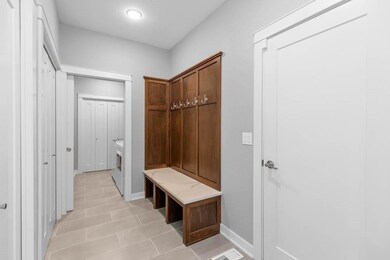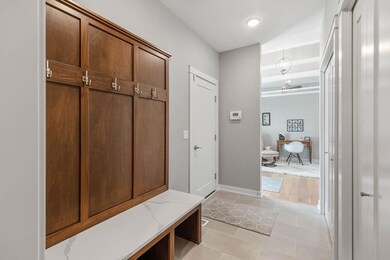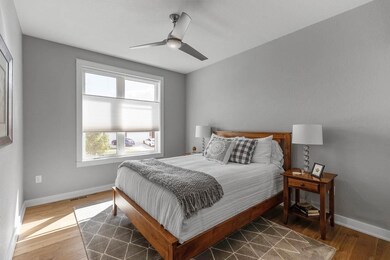
95 SE Waddell Way Waukee, IA 50263
Estimated Value: $523,000 - $560,000
Highlights
- Ranch Style House
- Wood Flooring
- Mud Room
- Waukee Elementary School Rated A
- 2 Fireplaces
- 3-minute walk to Glynn Village Park
About This Home
As of December 2022Welcome home to this immaculate, like-new walkout ranch with prairie view! This Eden Homes custom home truly has it all - hardwood flooring, kitchen has soft-close drawers, under cabinet lighting, gas stove, wall oven & w/in pantry. Step out onto covered deck to enjoy the unique views, and large patio below perfect for entertaining. Living area has tray ceiling, stone fireplace w/ built-ins. Master suite conveniently located on the main complete with walkin closet, double vanity, & tiled shower. Mudroom off garage connects to laundry room (washer/dryer incl) for ultimate convenience! Main floor also includes another bedroom + full bath, and an office/flex space! Lower level has ample natural light and 2 more bedrooms and full bath. Cozy up to the 2nd fireplace or utilize the custom wet bar w/full size fridge. Extras include custom Levolor blinds throughout, irrigation, radon mitigation system, and beautiful landscaping. Glynn Village is the place to be-- scenic walking trails, bike path, parks, community center and 2 pools!
Home Details
Home Type
- Single Family
Est. Annual Taxes
- $8,423
Year Built
- Built in 2018
Lot Details
- 7,841 Sq Ft Lot
- Irrigation
HOA Fees
- $35 Monthly HOA Fees
Home Design
- Ranch Style House
- Asphalt Shingled Roof
- Stone Siding
- Cement Board or Planked
Interior Spaces
- 1,796 Sq Ft Home
- Wet Bar
- 2 Fireplaces
- Gas Fireplace
- Shades
- Mud Room
- Family Room Downstairs
- Dining Area
- Den
- Finished Basement
- Walk-Out Basement
- Fire and Smoke Detector
Kitchen
- Eat-In Kitchen
- Built-In Oven
- Stove
- Cooktop
- Microwave
- Dishwasher
Flooring
- Wood
- Carpet
- Tile
Bedrooms and Bathrooms
- 4 Bedrooms | 2 Main Level Bedrooms
Laundry
- Laundry on main level
- Dryer
- Washer
Parking
- 3 Car Attached Garage
- Driveway
Outdoor Features
- Covered Deck
- Patio
Utilities
- Forced Air Heating and Cooling System
Listing and Financial Details
- Assessor Parcel Number 1605220025
Community Details
Overview
- Hubbell Association, Phone Number (515) 280-2014
- Built by Eden Custom Homes, LLC
Amenities
- Community Center
Recreation
- Community Playground
- Community Pool
Ownership History
Purchase Details
Home Financials for this Owner
Home Financials are based on the most recent Mortgage that was taken out on this home.Purchase Details
Similar Homes in Waukee, IA
Home Values in the Area
Average Home Value in this Area
Purchase History
| Date | Buyer | Sale Price | Title Company |
|---|---|---|---|
| Hitchman Kelly L | $500,000 | -- | |
| Lindner Mary Jane | $418,000 | None Available |
Mortgage History
| Date | Status | Borrower | Loan Amount |
|---|---|---|---|
| Open | Hitchman Kelly L | $360,000 | |
| Previous Owner | Eden Custom Homes Llc | $419,000 |
Property History
| Date | Event | Price | Change | Sq Ft Price |
|---|---|---|---|---|
| 12/20/2022 12/20/22 | Sold | $500,000 | -4.7% | $278 / Sq Ft |
| 11/10/2022 11/10/22 | Pending | -- | -- | -- |
| 11/03/2022 11/03/22 | Price Changed | $524,900 | -1.9% | $292 / Sq Ft |
| 10/31/2022 10/31/22 | Price Changed | $534,900 | -0.9% | $298 / Sq Ft |
| 10/13/2022 10/13/22 | For Sale | $539,900 | -- | $301 / Sq Ft |
Tax History Compared to Growth
Tax History
| Year | Tax Paid | Tax Assessment Tax Assessment Total Assessment is a certain percentage of the fair market value that is determined by local assessors to be the total taxable value of land and additions on the property. | Land | Improvement |
|---|---|---|---|---|
| 2023 | $8,800 | $521,710 | $75,000 | $446,710 |
| 2022 | $8,190 | $461,840 | $75,000 | $386,840 |
| 2021 | $8,190 | $435,160 | $75,000 | $360,160 |
| 2020 | $8,080 | $414,110 | $75,000 | $339,110 |
| 2019 | $16 | $414,110 | $75,000 | $339,110 |
| 2018 | $16 | $720 | $720 | $0 |
| 2017 | $14 | $720 | $720 | $0 |
Agents Affiliated with this Home
-
Alicia Seifert

Seller's Agent in 2022
Alicia Seifert
RE/MAX
(515) 802-5609
2 in this area
92 Total Sales
-
Jayce Schorn-Pedro

Buyer's Agent in 2022
Jayce Schorn-Pedro
RE/MAX
(515) 451-0347
4 in this area
179 Total Sales
Map
Source: Des Moines Area Association of REALTORS®
MLS Number: 661934
APN: 16-05-220-025
- 15 SE Pembrooke Ln
- 2020 SE Waddell Way
- 1997 S Warrior Ln
- 1995 S Warrior Ln
- 1991 S Warrior Ln
- 2028 S Warrior Ln
- 2020 S Warrior Ln
- 1994 S Warrior Ln
- 1992 S Warrior Ln
- 155 SE Stone Prairie Dr
- 1720 SE Waddell Way
- 2105 SE Leeann Dr
- 100 Abigail Ln
- 310 Abigail Ln
- 150 Abigail Ln
- 255 Abigail Ln
- 575 Whistling Ct
- 2390 SE Florence Dr
- 1585 Snyder St
- 2350 SE Riverbirch Ln
- 95 SE Waddell Way
- 105 SE Waddell Way
- 85 SE Waddell Way
- 125 SE Waddell Way
- 75 SE Waddell Way
- 110 SE Waddell Way
- 100 SE Waddell Way
- 90 SE Waddell Way
- 145 SE Waddell Way
- 65 SE Waddell Way
- 12 SE Pembrooke Ln
- 130 SE Waddell Way
- 80 SE Waddell Way
- 22 SE Pembrooke Ln
- 32 SE Pembrooke Ln
- 70 SE Waddell Way
- 150 SE Waddell Way
- 165 SE Waddell Way
- 2060 SE Waddell Way
- 60 SE Waddell Way
