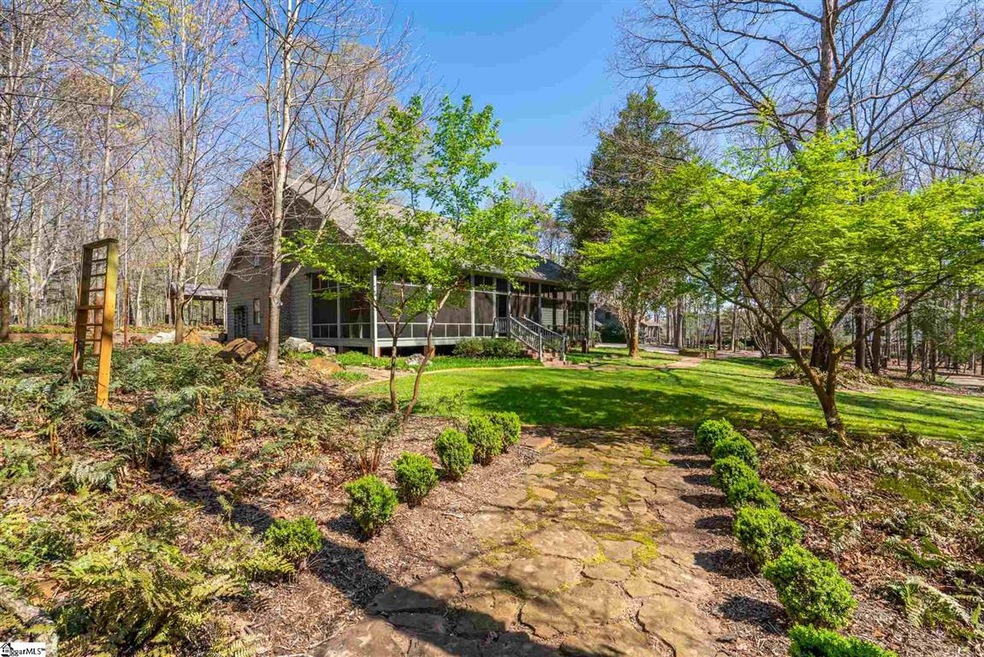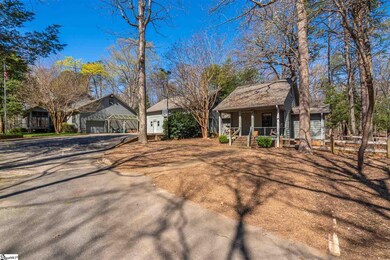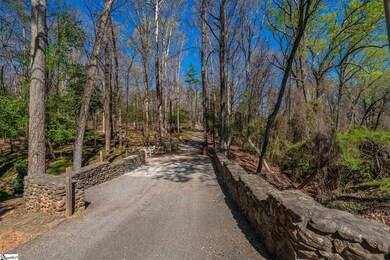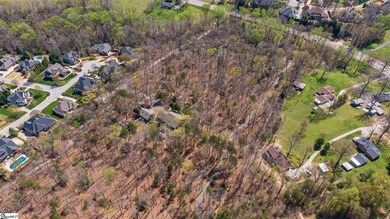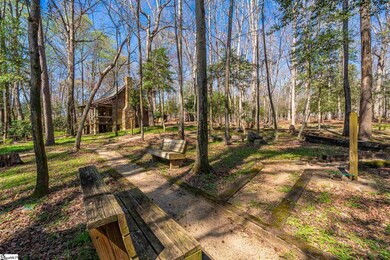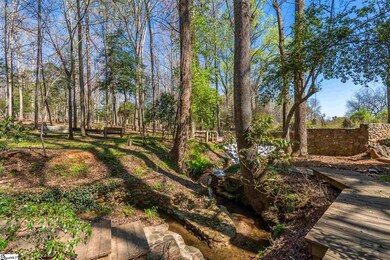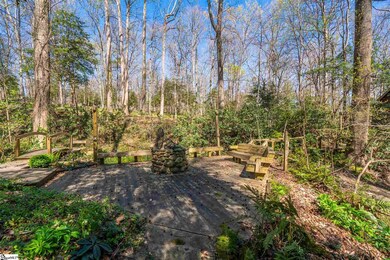
Estimated Value: $694,000 - $1,834,367
Highlights
- Barn
- 16 Acre Lot
- Creek On Lot
- Buena Vista Elementary School Rated A
- Open Floorplan
- Wooded Lot
About This Home
As of April 2021Welcome to what is absolutely a true one of a kind over 15 acre estate right here at 95 Stillhouse Ridge in Greenville South Carolina within 10 minutes of downtown Greenville and 10 minutes to the international GSP airport surrounded by amazingly well developed neighborhoods, shopping and restaurants! From the moment you pull into this park like setting with extremely well manicured grounds throughout you will fall in love with so many of the features that this forward thinking homeowner had in mind years ago that has become a true masterpiece with features such as; fern gardens, amazing hardwood trees throughout to include white oaks, boxwood gardens, well-placed dogwood trees, imported boulders from Arizona and Colorado strategically placed throughout the grounds, walking trails with custom rock walls, multiple fire pit areas, old log cabin workshops, a stand-alone true guest home, a detached triple deep three car garage with walk-up bonus room, the list goes on and on and wait a minute… There is also a custom built beautiful Home with a well-designed floor plan with master bedroom on the main level and so much more! The main home is in great shape and simply needs a new owners custom touches to bring it back to life to suit their current needs but you will not believe the front screened in porch that is approximately 15 x 50! You do not even realize for one moment when you sit on this vaulted ceiling porch and overlook your private grounds that you are in Greenville South Carolina but YES YOU ARE! The home has a well appointed kitchen with stainless steel appliances in a large center island with direct flow to both the formal dining room and living room complete with beautiful wall of built-ins and a handsome custom marble gas log fireplace! The master bedroom is on the main level and is large in size and has a nice owners bathroom suite with his and hers marble vanity, a walk in shower and a walk in closet as well! There is an additional guest bedroom on the main level with direct access to a full bathroom. The main level also has a wonderful large family room with custom built-ins and a walk-in laundry room with ample storage in the built-ins. Upstairs in the main home you will find a very family friendly floorplan with two extremely large bedroom suites, a wonderful bonus room and a home office. The two bedrooms share a conveniently located full bathroom with double vanities. This home also has features such as; central vacuum system, Oak hardwood floors in great shape throughout and tons of wonderful closet space to include walk in closets in multiple areas for easy storage. The land alone is worth the asking price but when you add all of the features of all of these dwellings throughout this acreage and then include the value of all of the years of enhancements throughout the grounds, you simply can’t go wrong! This could absolutely be a masterpiece estate for one family or multiple families or could easily be a new subdivision development. This home is in an estate and will be sold in its current as-is condition but rest assured, this home has been well maintained over the years with no current issues whatsoever! Come tour these grounds today and be prepared to fall in love with every aspect of this incredible property to include all of the dwellings among the grounds.
Last Agent to Sell the Property
Coldwell Banker Caine/Williams License #18430 Listed on: 04/02/2021

Home Details
Home Type
- Single Family
Est. Annual Taxes
- $4,023
Year Built
- Built in 1988
Lot Details
- 16 Acre Lot
- Level Lot
- Wooded Lot
- Few Trees
Home Design
- Traditional Architecture
- Architectural Shingle Roof
- Hardboard
Interior Spaces
- 4,000 Sq Ft Home
- 4,000-4,199 Sq Ft Home
- 2-Story Property
- Open Floorplan
- Central Vacuum
- Bookcases
- Smooth Ceilings
- Ceiling Fan
- Skylights
- Gas Log Fireplace
- Window Treatments
- Great Room
- Living Room
- Dining Room
- Bonus Room
- Screened Porch
- Crawl Space
Kitchen
- Built-In Oven
- Free-Standing Electric Range
- Dishwasher
Flooring
- Wood
- Ceramic Tile
Bedrooms and Bathrooms
- 4 Bedrooms | 2 Main Level Bedrooms
- Primary Bedroom on Main
- Primary Bathroom is a Full Bathroom
- 4.5 Bathrooms
- Dual Vanity Sinks in Primary Bathroom
Laundry
- Laundry Room
- Laundry on main level
- Sink Near Laundry
Parking
- 3 Car Garage
- Parking Pad
Outdoor Features
- Creek On Lot
- Patio
- Outdoor Fireplace
Schools
- Buena Vista Elementary School
- Riverside Middle School
- Riverside High School
Farming
- Barn
Utilities
- Central Air
- Heating Available
- Electric Water Heater
- Septic Tank
Listing and Financial Details
- Assessor Parcel Number 0535.03-01-029.02
Ownership History
Purchase Details
Home Financials for this Owner
Home Financials are based on the most recent Mortgage that was taken out on this home.Similar Homes in Greer, SC
Home Values in the Area
Average Home Value in this Area
Purchase History
| Date | Buyer | Sale Price | Title Company |
|---|---|---|---|
| Collective Holdings Llc | $1,320,000 | None Available |
Mortgage History
| Date | Status | Borrower | Loan Amount |
|---|---|---|---|
| Previous Owner | Few J Kendall | $417,000 |
Property History
| Date | Event | Price | Change | Sq Ft Price |
|---|---|---|---|---|
| 04/29/2021 04/29/21 | Sold | $1,320,000 | -5.7% | $330 / Sq Ft |
| 04/02/2021 04/02/21 | For Sale | $1,400,000 | -- | $350 / Sq Ft |
Tax History Compared to Growth
Tax History
| Year | Tax Paid | Tax Assessment Tax Assessment Total Assessment is a certain percentage of the fair market value that is determined by local assessors to be the total taxable value of land and additions on the property. | Land | Improvement |
|---|---|---|---|---|
| 2024 | $24,788 | $78,610 | $51,910 | $26,700 |
| 2023 | $24,788 | $78,610 | $51,910 | $26,700 |
| 2022 | $23,003 | $78,610 | $51,910 | $26,700 |
| 2021 | $4,007 | $21,450 | $6,410 | $15,040 |
| 2020 | $4,084 | $20,660 | $6,410 | $14,250 |
| 2019 | $4,023 | $20,660 | $6,410 | $14,250 |
| 2018 | $4,076 | $20,660 | $6,410 | $14,250 |
| 2017 | $5,910 | $24,630 | $6,040 | $18,590 |
| 2016 | $5,717 | $472,030 | $438,450 | $33,580 |
| 2015 | $5,672 | $472,030 | $438,450 | $33,580 |
| 2014 | $4,847 | $410,485 | $381,276 | $29,209 |
Agents Affiliated with this Home
-
Jacob Mann

Seller's Agent in 2021
Jacob Mann
Coldwell Banker Caine/Williams
(864) 325-6266
14 in this area
322 Total Sales
-
Andrew Torres

Buyer's Agent in 2021
Andrew Torres
Herlong Sotheby's International Realty
(864) 275-7741
5 in this area
60 Total Sales
Map
Source: Greater Greenville Association of REALTORS®
MLS Number: 1440977
APN: 0535.03-01-029.02
- 5 Marlis Ct
- 204 Waterford Ln
- 206 Chelsea Ln
- 122 Tanager Cir
- 218 Goldfinch Cir
- 127 River Oaks Rd
- 5 London Ct
- 109 River Oaks Rd
- 104 Downey Hill Ln
- 18 Sudbury Place
- 107 Dartmoor Dr
- 100 Firethorne Dr
- 101 Cedar Grove Rd
- 101 Comstock Ct
- 215 E Shefford St
- 127 Cirrus Ct
- 19 Allenwood Ln
- 105 Berrywood Ct
- 201 Sugar Creek Ln
- 10 Allenwood Ln
- 95 Stillhouse Ridge
- 1214 Old Spartanburg Rd
- 36 Highfield Ct
- 104 Highfield Ct
- 100 Highfield Ct
- 32 Highfield Ct
- 108 Highfield Ct
- 28 Highfield Ct
- 1212 Old Spartanburg Rd
- 101 Highfield Ct
- 31 Highfield Ct
- 24 Highfield Ct
- 1220 Old Spartanburg Rd
- 109 Highfield Ct
- 105 Highfield Ct
- 1308 Old Spartanburg Rd
- 27 Highfield Ct
- 20 Highfield Ct
- 1222 Old Spartanburg Rd
- 23 Highfield Ct
