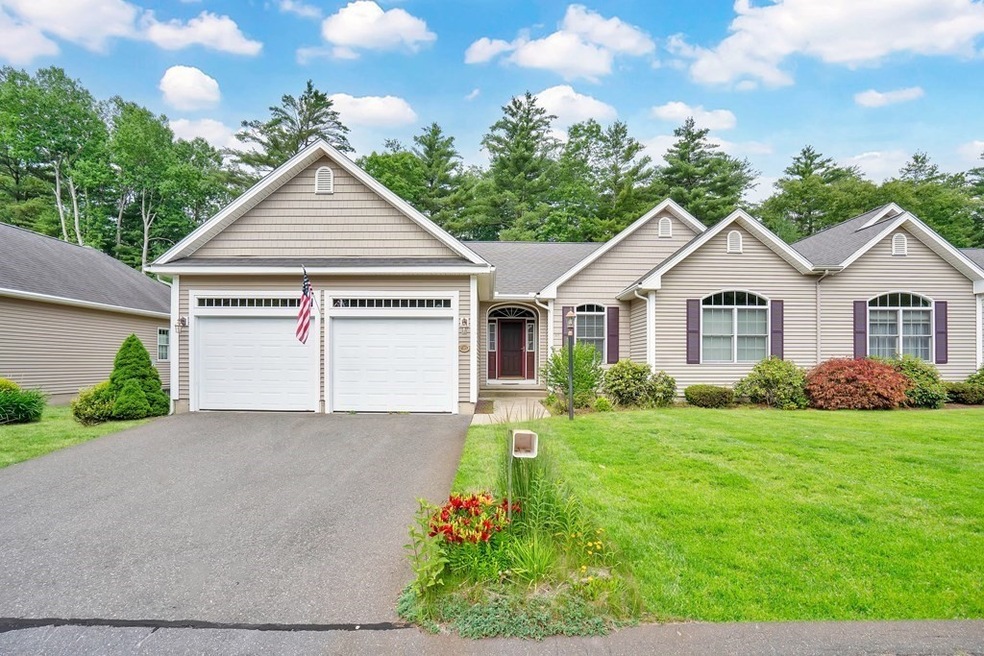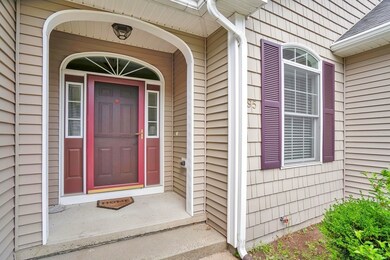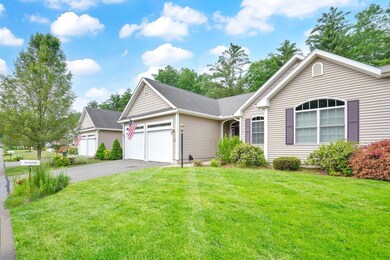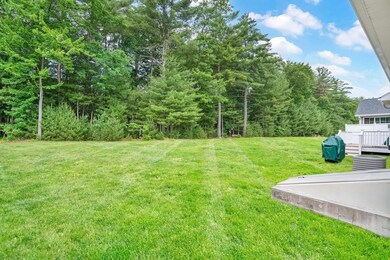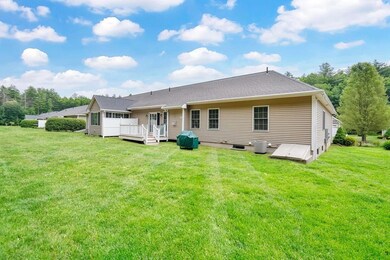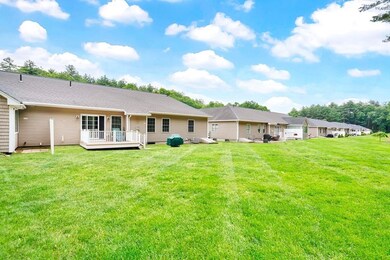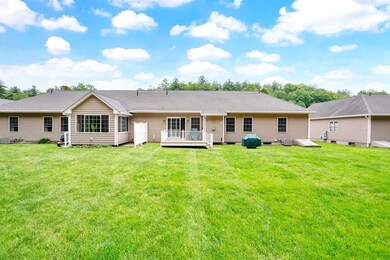
95 Tall Pines Rd Unit 95 Hampden, MA 01036
Highlights
- Golf Course Community
- Deck
- Wood Flooring
- Senior Community
- Vaulted Ceiling
- Bonus Room
About This Home
As of August 2023This gorgeous condo in the very desirable "Tall Pines" 55 and over condominium development won't be around long. This unit is located towards the end of the cul de sac and is move in ready. This six room unit features hardwood flooring in the kitchen, dining, and family room areas. The kitchen features cherry cabinetry, granite counters, large pantry, and stainless steel appliances. The the dining area overlooks the private wooded backyard and composite carefree deck. The vaulted ceiling family room features a gas fireplace and ceiling fan. There is an additional room with French doors that makes a perfect den or office. The large primary bedroom features a walk in closet and an updated tile shower bath with double vanity. A second/guest bedroom and full bath complement the first floor. The basement was finished in 2021 and offers extended living space. Natural gas fueled forced warm air heating and central air conditioning along with a first floor laundry allows for easy living.
Last Agent to Sell the Property
Coldwell Banker Realty - Western MA Listed on: 06/20/2023

Home Details
Home Type
- Single Family
Est. Annual Taxes
- $5,201
Year Built
- Built in 2007
HOA Fees
- $300 Monthly HOA Fees
Parking
- 2 Car Attached Garage
- Open Parking
- Off-Street Parking
Home Design
- Frame Construction
- Shingle Roof
Interior Spaces
- 1,492 Sq Ft Home
- 1-Story Property
- Vaulted Ceiling
- Ceiling Fan
- Recessed Lighting
- Insulated Windows
- Insulated Doors
- Living Room with Fireplace
- Bonus Room
- Home Security System
- Basement
Kitchen
- Range
- Microwave
- Dishwasher
- Stainless Steel Appliances
- Solid Surface Countertops
Flooring
- Wood
- Carpet
- Tile
- Vinyl
Bedrooms and Bathrooms
- 2 Bedrooms
- Linen Closet
- Walk-In Closet
- 2 Full Bathrooms
- Dual Vanity Sinks in Primary Bathroom
Laundry
- Laundry on main level
- Dryer
- Washer
Utilities
- Forced Air Heating and Cooling System
- 1 Cooling Zone
- 1 Heating Zone
- Heating System Uses Natural Gas
- Natural Gas Connected
- Private Water Source
- Gas Water Heater
- Private Sewer
Additional Features
- Deck
- Near Conservation Area
Listing and Financial Details
- Assessor Parcel Number M:0021 B:0040 L:17,4744440
Community Details
Overview
- Senior Community
- Association fees include insurance, maintenance structure, road maintenance, ground maintenance, snow removal
- Tall Pines Community
Amenities
- Common Area
- Shops
Recreation
- Golf Course Community
Similar Homes in the area
Home Values in the Area
Average Home Value in this Area
Property History
| Date | Event | Price | Change | Sq Ft Price |
|---|---|---|---|---|
| 08/10/2023 08/10/23 | Sold | $405,000 | +1.3% | $271 / Sq Ft |
| 06/23/2023 06/23/23 | Pending | -- | -- | -- |
| 06/20/2023 06/20/23 | For Sale | $399,900 | +29.4% | $268 / Sq Ft |
| 09/27/2019 09/27/19 | Sold | $309,000 | -1.9% | $207 / Sq Ft |
| 07/28/2019 07/28/19 | Pending | -- | -- | -- |
| 07/21/2019 07/21/19 | For Sale | $314,999 | -- | $211 / Sq Ft |
Tax History Compared to Growth
Agents Affiliated with this Home
-
Wheway Group

Seller's Agent in 2023
Wheway Group
Coldwell Banker Realty - Western MA
(413) 478-1166
6 in this area
201 Total Sales
-
David Mulak

Seller Co-Listing Agent in 2023
David Mulak
Coldwell Banker Realty - Western MA
(413) 364-6400
1 in this area
11 Total Sales
-
Theresa Lindsey
T
Buyer's Agent in 2023
Theresa Lindsey
Coldwell Banker Realty - Western MA
(413) 567-8931
3 in this area
27 Total Sales
-
M&M Group
M
Seller's Agent in 2019
M&M Group
Gallagher Real Estate
(413) 330-9115
59 Total Sales
-
Monique Frigon

Buyer's Agent in 2019
Monique Frigon
RE/MAX
(413) 404-7826
150 Total Sales
Map
Source: MLS Property Information Network (MLS PIN)
MLS Number: 73126902
