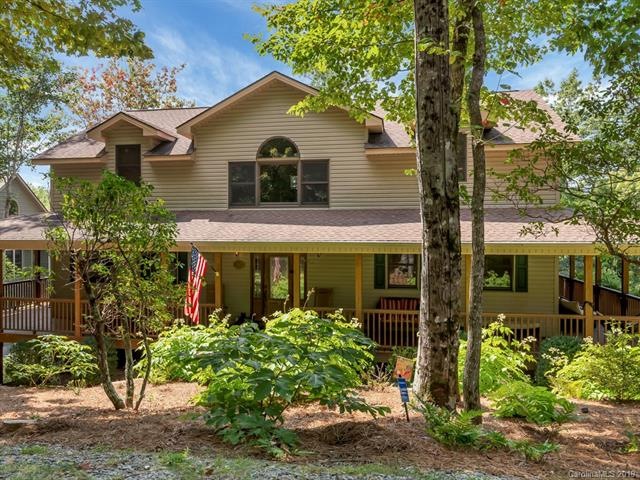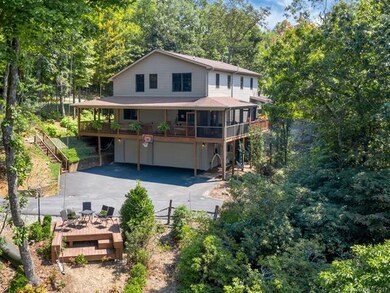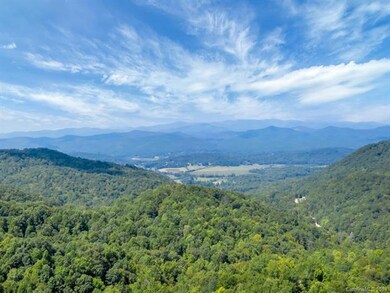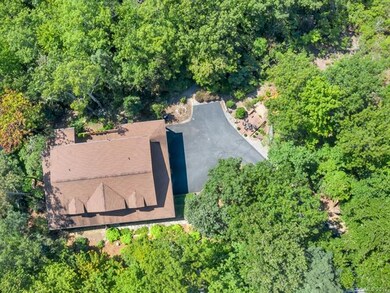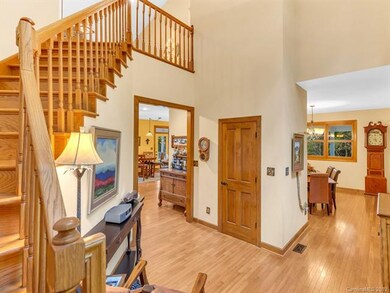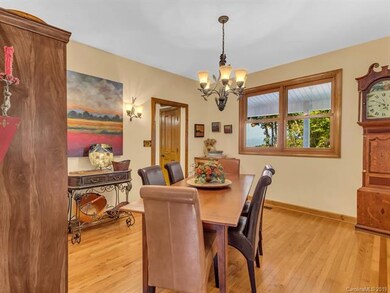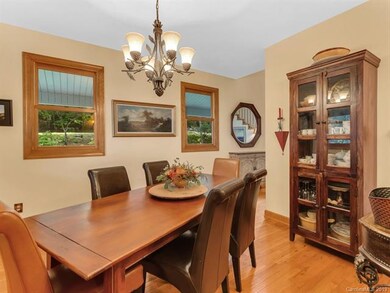
95 Tsisdvna Ln Unit 26 Brevard, NC 28712
Estimated Value: $1,038,000 - $1,278,000
Highlights
- Golf Course Community
- Whirlpool in Pool
- Community Lake
- Fitness Center
- Gated Community
- Clubhouse
About This Home
As of October 2019Enjoy the outdoor life on your wrap around porch overlooking a long range western view of the Blue Ridge Parkway. This elegant home has a chef's kitchen with top of the line appliances, upgraded master bath shower, lower level screen porch with hot tub and new HVAC and water heater in 2018. This home also has 2nd living quarters for guests as well as spacious bedrooms and an office upstairs. The long distance view is stunning and always changing. The 3 lots were combined when last purchased to add privacy and control of view. Come visit this home and sit a while!
Last Agent to Sell the Property
RE/MAX Land of the Waterfalls License #266484 Listed on: 09/11/2019

Home Details
Home Type
- Single Family
Year Built
- Built in 2006
Lot Details
- 1.2
HOA Fees
- $266 Monthly HOA Fees
Parking
- Attached Garage
- Workshop in Garage
Home Design
- Arts and Crafts Architecture
- Slab Foundation
- Vinyl Siding
Interior Spaces
- Gas Log Fireplace
- Insulated Windows
- Window Treatments
- Breakfast Bar
Flooring
- Wood
- Laminate
- Tile
Bedrooms and Bathrooms
- Walk-In Closet
Pool
- Whirlpool in Pool
- Spa
Additional Features
- Many Trees
- Cable TV Available
Listing and Financial Details
- Assessor Parcel Number 8583-72-2934-000
Community Details
Overview
- Cfpoa Association, Phone Number (828) 885-2001
- Community Lake
Recreation
- Golf Course Community
- Tennis Courts
- Recreation Facilities
- Community Playground
- Fitness Center
- Community Pool
- Dog Park
- Trails
Additional Features
- Clubhouse
- Gated Community
Ownership History
Purchase Details
Purchase Details
Purchase Details
Home Financials for this Owner
Home Financials are based on the most recent Mortgage that was taken out on this home.Purchase Details
Purchase Details
Home Financials for this Owner
Home Financials are based on the most recent Mortgage that was taken out on this home.Purchase Details
Home Financials for this Owner
Home Financials are based on the most recent Mortgage that was taken out on this home.Similar Homes in Brevard, NC
Home Values in the Area
Average Home Value in this Area
Purchase History
| Date | Buyer | Sale Price | Title Company |
|---|---|---|---|
| Martelli Lois C | -- | Chicago Title Insurance Co | |
| Martelli Lois C | -- | Chicago Title Insurance Co | |
| Martelli Lois C | -- | None Available | |
| Hartnett Joseph W | $540,000 | None Available | |
| Gossett David W | $425,000 | None Available | |
| Whinnery Don E | -- | None Available |
Mortgage History
| Date | Status | Borrower | Loan Amount |
|---|---|---|---|
| Previous Owner | Gossett Mary B | $50,000 | |
| Previous Owner | Gossett David W | $300,000 | |
| Previous Owner | Whinnery Don E | $360,000 | |
| Previous Owner | Whinnery Dianne S | $16,775 | |
| Previous Owner | Whinnery Dianne S | $28,403 | |
| Previous Owner | Whinnery Don E | $100,000 | |
| Previous Owner | Whinnery Don E | $185,000 | |
| Previous Owner | Whinnery Don E | $150,000 |
Property History
| Date | Event | Price | Change | Sq Ft Price |
|---|---|---|---|---|
| 10/29/2019 10/29/19 | Sold | $540,000 | -5.1% | $150 / Sq Ft |
| 09/15/2019 09/15/19 | Pending | -- | -- | -- |
| 09/11/2019 09/11/19 | For Sale | $569,000 | +33.9% | $158 / Sq Ft |
| 06/27/2014 06/27/14 | Sold | $425,000 | -1.1% | $122 / Sq Ft |
| 06/03/2014 06/03/14 | Pending | -- | -- | -- |
| 03/07/2014 03/07/14 | For Sale | $429,900 | -- | $123 / Sq Ft |
Tax History Compared to Growth
Tax History
| Year | Tax Paid | Tax Assessment Tax Assessment Total Assessment is a certain percentage of the fair market value that is determined by local assessors to be the total taxable value of land and additions on the property. | Land | Improvement |
|---|---|---|---|---|
| 2024 | $3,761 | $571,310 | $75,000 | $496,310 |
| 2023 | $3,761 | $571,310 | $75,000 | $496,310 |
| 2022 | $3,761 | $571,310 | $75,000 | $496,310 |
| 2021 | $3,732 | $571,310 | $75,000 | $496,310 |
| 2020 | $2,981 | $428,270 | $0 | $0 |
| 2019 | $2,969 | $428,270 | $0 | $0 |
| 2018 | $2,546 | $428,270 | $0 | $0 |
| 2017 | $2,517 | $423,940 | $0 | $0 |
| 2016 | $2,452 | $423,940 | $0 | $0 |
| 2015 | $1,951 | $453,170 | $51,000 | $402,170 |
| 2014 | $1,951 | $439,670 | $37,500 | $402,170 |
Agents Affiliated with this Home
-
Jennifer Merrell

Seller's Agent in 2019
Jennifer Merrell
RE/MAX
(828) 606-7422
99 in this area
139 Total Sales
-
Kristopher Rogozinski
K
Buyer's Agent in 2019
Kristopher Rogozinski
Looking Glass Realty
(828) 384-5044
11 in this area
41 Total Sales
-
M
Seller's Agent in 2014
Michael Badger
Connestee Falls Realty
-
P
Seller Co-Listing Agent in 2014
Peggy Badger
Connestee Falls Realty
Map
Source: Canopy MLS (Canopy Realtor® Association)
MLS Number: CAR3547306
APN: 8583-72-2934-000
- TBD Elaqua Ct Unit 54 & 55A/26
- 45 Utsonati Ln
- 100 Utsonati Ln Unit 14
- TBD Tinequa Dr Unit U42 L8
- U15/L018 Sedi Ln
- 273 Tinequa Dr
- 137 Moon Cir
- TBD Dudi Ct
- 405 Kanasdatsi Dr
- 56 Uloque Ct
- 45 Atsadi Ct Unit 21
- 5580 Greenville Hwy
- Lt 53 Still Branch Rd
- Lot 131 Thunder Rd
- TBD Still Branch Rd Unit L20
- 22 Dalonigei Ct
- 177 Walelu Ct
- 46 Wahuhu Ct Unit 19
- 45 Ama Ct Unit U1=L246A
- 999 Usdasdi Dr
- 95 Tsisdvna Ln Unit 26
- 106 Tsisdvna Ln
- 79 Tsisdvna Ln Unit 26
- 126 Tsisdvna Ln
- 86 Tsisdvna Ln
- 47 Tsisdvna Ln
- 193 Wodigeasoghi Dr Unit 27
- 45 Tsisdvna Ln Unit 26/045
- 209 Wodigeasoghi Dr Unit 27
- 209 Wodigeasoghi Dr
- TBD Wodigeasgohi Dr Unit Lot13A/U027
- TBD Tsisdvna Ln Unit U27L28
- 152 Tsisdvna Ln Unit 26
- 519 Dotsi Dr Unit L63A/U14
- 519 Dotsi Dr
- 223 Wodigeasoghi Dr
- 622 Dotsi Dr
- 19 Elaqua Ct
- 23 Tsisdvna Ln Unit 26
- 661 Dotsi Dr Unit 14
