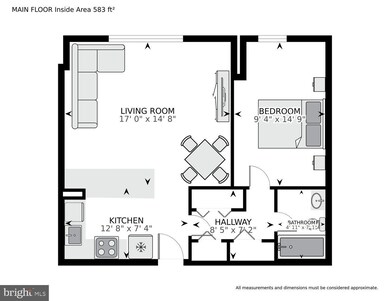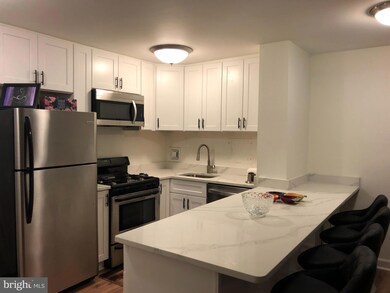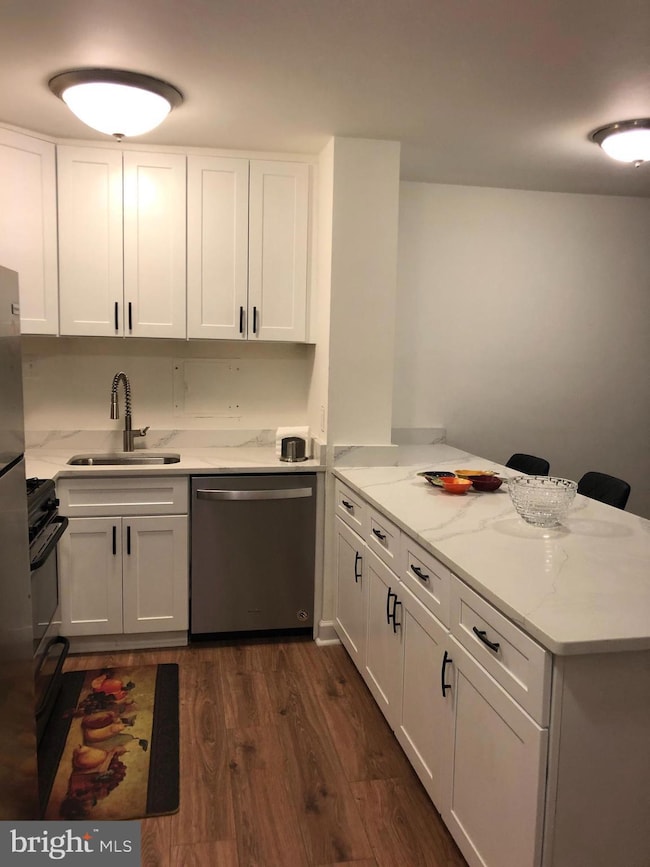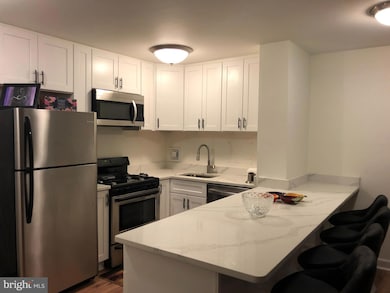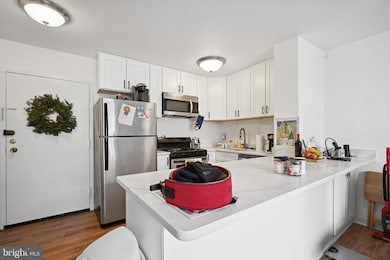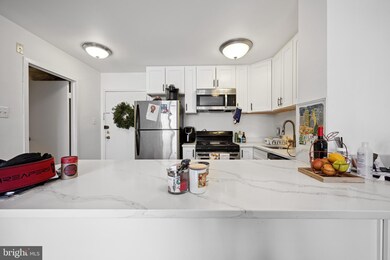Claridge House 950 25th St NW Unit 508N Washington, DC 20037
Foggy Bottom NeighborhoodHighlights
- Concierge
- 5-minute walk to Foggy Bottom-Gwu
- Fitness Center
- School Without Walls @ Francis-Stevens Rated A-
- Primary bedroom faces the bay
- 1-minute walk to Foggy Bottom Dog Park
About This Home
Exceptional Contemporary One-bedroom Apartment. Partly Furnished. Utilities included. Spacious light-filled move-in ready one-bedroom . Quartz kitchen. Stainless Steel. Open floor plan. Built-ins. Walk in closets. Storage galore. Well-designed floor plan. Beautiful appointments. Roof deck pool and exercise room. 24-hour front desk concierge. Hardwood floors. Enjoy walking to shops, restaurants, Trader Joe's, Whole Foods, the Waterfront, Rock Creek Park , IMF, World Bank, West End, downtown, Georgetown, bus and Metro.. Live/Work/Study at the Claridge House Cooperative. Vouchers welcome!
Last Listed By
Long & Foster Real Estate, Inc. License #5008857 Listed on: 06/01/2025

Condo Details
Home Type
- Condominium
Year Built
- Built in 1966
Lot Details
- Two or More Common Walls
- South Facing Home
- Extensive Hardscape
- Property is in excellent condition
Property Views
- Panoramic
- Courtyard
Home Design
- Contemporary Architecture
- Brick Foundation
- Combination Foundation
- Block Wall
- Wood Siding
Interior Spaces
- Property has 1 Level
- Open Floorplan
- Furnished
- Built-In Features
- Window Treatments
- Casement Windows
- Double Door Entry
- Family Room Off Kitchen
- Dining Area
- Wood Flooring
- Basement
- Laundry in Basement
Kitchen
- Gourmet Galley Kitchen
- Breakfast Area or Nook
- Gas Oven or Range
- Self-Cleaning Oven
- Built-In Range
- Range Hood
- Microwave
- Freezer
- Ice Maker
- Dishwasher
- Stainless Steel Appliances
- Kitchen Island
- Disposal
Bedrooms and Bathrooms
- 1 Main Level Bedroom
- Primary bedroom faces the bay
- Walk-In Closet
- 1 Full Bathroom
- Soaking Tub
- Bathtub with Shower
Home Security
- Monitored
- Intercom
- Exterior Cameras
Parking
- On-Site Parking for Rent
- On-Street Parking
Accessible Home Design
- Accessible Elevator Installed
Outdoor Features
- Exterior Lighting
- Office or Studio
Schools
- School Without Walls At Francis - Stevens Elementary School
- Hardy Middle School
- Wilson Senior High School
Utilities
- Central Heating and Cooling System
- Natural Gas Water Heater
- Municipal Trash
- Public Septic
Listing and Financial Details
- Residential Lease
- Security Deposit $2,600
- $350 Move-In Fee
- Requires 1 Month of Rent Paid Up Front
- Tenant pays for cable TV
- The owner pays for all utilities
- No Smoking Allowed
- 12-Month Lease Term
- Available 7/22/25
- $50 Application Fee
- $35 Repair Deductible
- Assessor Parcel Number 0016//0093
Community Details
Overview
- Property has a Home Owners Association
- Association fees include air conditioning, common area maintenance, custodial services maintenance, electricity, exterior building maintenance, gas, heat, insurance, lawn maintenance, management, pool(s), pier/dock maintenance, reserve funds, sewer, snow removal, taxes, trash, underlying mortgage, unknown fee, water
- 226 Units
- Building Winterized
- High-Rise Condominium
- Claridge House Coop Condos
- Claridge House Cooperative Community
- Foggy Bottom Subdivision
- Property Manager
Amenities
- Concierge
- Doorman
- Fax or Copying Available
- Picnic Area
- Meeting Room
- Party Room
- Laundry Facilities
- 3 Elevators
Recreation
Pet Policy
- No Pets Allowed
Security
- 24-Hour Security
- Front Desk in Lobby
- Fire and Smoke Detector
Map
About Claridge House
Source: Bright MLS
MLS Number: DCDC2202936
APN: 0016- -0093
- 950 25th St NW Unit 301-N
- 950 25th St NW Unit 525N
- 950 25th St NW Unit 504-N
- 950 25th St NW Unit 606-N
- 950 25th St NW Unit 509-N
- 950 25th St NW Unit 903-N
- 950 25th St NW Unit 325-N
- 950 25th St NW Unit 1027-N
- 950 25th St NW Unit 213N
- 950 25th St NW Unit 721N
- 950 25th St NW Unit 814N
- 950 25th St NW Unit 608N
- 940 25th St NW Unit 316-S
- 940 25th St NW Unit 710S
- 940 25th St NW Unit 404-S
- 940 25th St NW Unit 612-S
- 940 25th St NW Unit 405-S
- 940 25th St NW Unit 403S
- 940 25th St NW Unit 303S
- 955 26th St NW Unit 705

