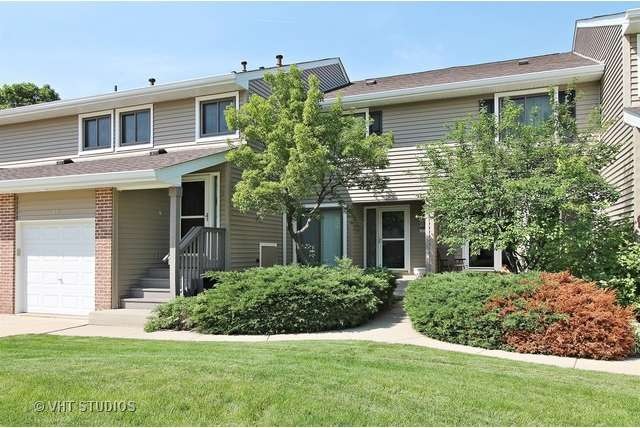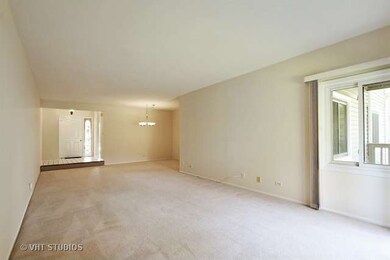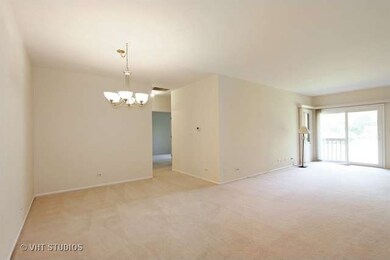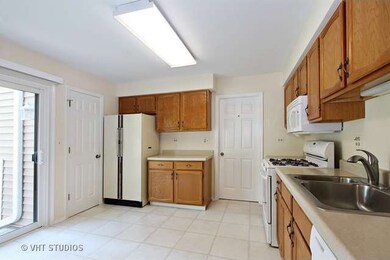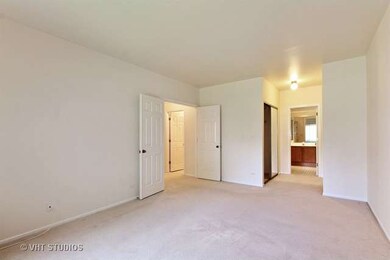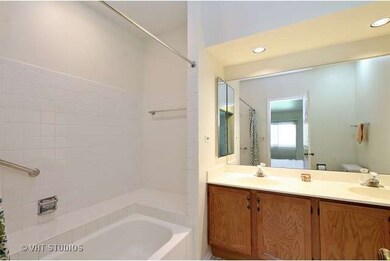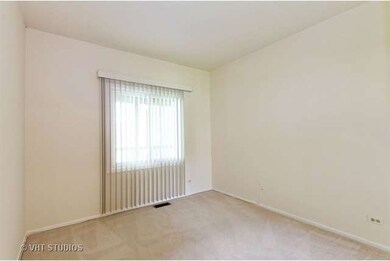
950 Hidden Lake Dr Buffalo Grove, IL 60089
Highlights
- Main Floor Bedroom
- Double Oven
- Breakfast Bar
- Meridian Middle School Rated A
- Attached Garage
- Bathroom on Main Level
About This Home
As of February 2020Priced to Sell!!! Sunny and Bright freshly painted 2 bedroom, 2 bathroom ranch style condo in Hidden Lakes. 9 ft ceilings. Spacious, open floor plan. Living Room opens to deck, grassy area, ponds and trees., Move in Ready. New windows. Master has 2 closets. Close to park, shopping and pool.
Last Agent to Sell the Property
Coldwell Banker Realty License #475126619 Listed on: 05/29/2015

Last Buyer's Agent
Susan Callahan
Coldwell Banker Residential Brokerage
Property Details
Home Type
- Condominium
Est. Annual Taxes
- $5,851
Year Built
- 1987
HOA Fees
- $325 per month
Parking
- Attached Garage
- Garage Transmitter
- Garage Door Opener
- Driveway
- Parking Included in Price
Home Design
- Brick Exterior Construction
- Slab Foundation
- Asphalt Shingled Roof
- Cedar
Kitchen
- Breakfast Bar
- Double Oven
- Dishwasher
- Disposal
Bedrooms and Bathrooms
- Main Floor Bedroom
- Primary Bathroom is a Full Bathroom
- Bathroom on Main Level
Laundry
- Laundry on main level
- Dryer
- Washer
Utilities
- Forced Air Heating and Cooling System
- Heating System Uses Gas
Community Details
- Pets Allowed
Listing and Financial Details
- $10 Seller Concession
Ownership History
Purchase Details
Home Financials for this Owner
Home Financials are based on the most recent Mortgage that was taken out on this home.Purchase Details
Home Financials for this Owner
Home Financials are based on the most recent Mortgage that was taken out on this home.Purchase Details
Purchase Details
Purchase Details
Purchase Details
Home Financials for this Owner
Home Financials are based on the most recent Mortgage that was taken out on this home.Similar Homes in the area
Home Values in the Area
Average Home Value in this Area
Purchase History
| Date | Type | Sale Price | Title Company |
|---|---|---|---|
| Warranty Deed | $200,000 | Ct | |
| Warranty Deed | $165,000 | Attorneys Title Guaranty Fun | |
| Interfamily Deed Transfer | -- | None Available | |
| Warranty Deed | $162,500 | -- | |
| Interfamily Deed Transfer | -- | -- | |
| Warranty Deed | $81,333 | Chicago Title Insurance Co |
Mortgage History
| Date | Status | Loan Amount | Loan Type |
|---|---|---|---|
| Previous Owner | $132,000 | New Conventional | |
| Previous Owner | $97,600 | Balloon |
Property History
| Date | Event | Price | Change | Sq Ft Price |
|---|---|---|---|---|
| 02/28/2020 02/28/20 | Sold | $200,000 | +0.1% | $162 / Sq Ft |
| 01/27/2020 01/27/20 | Pending | -- | -- | -- |
| 01/22/2020 01/22/20 | For Sale | $199,900 | +21.2% | $161 / Sq Ft |
| 10/30/2015 10/30/15 | Sold | $165,000 | -2.9% | $143 / Sq Ft |
| 09/30/2015 09/30/15 | Pending | -- | -- | -- |
| 09/22/2015 09/22/15 | Price Changed | $169,900 | -5.1% | $147 / Sq Ft |
| 09/22/2015 09/22/15 | For Sale | $179,000 | 0.0% | $155 / Sq Ft |
| 09/16/2015 09/16/15 | Pending | -- | -- | -- |
| 08/27/2015 08/27/15 | Price Changed | $179,000 | -3.7% | $155 / Sq Ft |
| 07/08/2015 07/08/15 | Price Changed | $185,900 | -2.1% | $161 / Sq Ft |
| 06/17/2015 06/17/15 | For Sale | $189,900 | 0.0% | $165 / Sq Ft |
| 06/15/2015 06/15/15 | Pending | -- | -- | -- |
| 05/29/2015 05/29/15 | For Sale | $189,900 | -- | $165 / Sq Ft |
Tax History Compared to Growth
Tax History
| Year | Tax Paid | Tax Assessment Tax Assessment Total Assessment is a certain percentage of the fair market value that is determined by local assessors to be the total taxable value of land and additions on the property. | Land | Improvement |
|---|---|---|---|---|
| 2024 | $5,851 | $77,168 | $26,266 | $50,902 |
| 2023 | $5,252 | $72,814 | $24,784 | $48,030 |
| 2022 | $5,252 | $64,760 | $22,043 | $42,717 |
| 2021 | $5,057 | $64,061 | $21,805 | $42,256 |
| 2020 | $5,002 | $64,279 | $21,879 | $42,400 |
| 2019 | $5,286 | $64,042 | $21,798 | $42,244 |
| 2018 | $4,226 | $52,397 | $23,694 | $28,703 |
| 2017 | $4,166 | $51,174 | $23,141 | $28,033 |
| 2016 | $4,006 | $49,003 | $22,159 | $26,844 |
| 2015 | $3,411 | $45,827 | $20,723 | $25,104 |
| 2014 | $3,249 | $43,783 | $22,257 | $21,526 |
| 2012 | $3,269 | $43,871 | $22,302 | $21,569 |
Agents Affiliated with this Home
-
Alan Berlow

Seller's Agent in 2020
Alan Berlow
Coldwell Banker Realty
(847) 815-6044
3 in this area
199 Total Sales
-
Christopher Paul

Buyer's Agent in 2020
Christopher Paul
Baird Warner
(773) 606-3225
10 Total Sales
-
Randall Brush

Seller's Agent in 2015
Randall Brush
Coldwell Banker Realty
(847) 254-3300
1 in this area
309 Total Sales
-
S
Buyer's Agent in 2015
Susan Callahan
Coldwell Banker Residential Brokerage
Map
Source: Midwest Real Estate Data (MRED)
MLS Number: MRD08936447
APN: 15-28-302-094
- 992 Hidden Lake Dr
- 136 Windwood Ct Unit 31
- 122 Autumn Ct Unit CT76040
- 112 Autumn Ct Unit 112
- 962 Harvest Cir Unit 8011L
- 1113 Lockwood Dr
- 1012 Hobson Dr
- 913 Hobson Dr
- 192 W Fox Hill Dr
- 720 Dunhill Dr
- 846 Dunhill Dr
- 670 Dunhill Dr
- 1151 Green Knolls Dr
- 625 Marseilles Cir
- 602 Cherbourg Dr
- 603 Cherbourg Ct N
- 950 Cumberland Ln
- 524 Crown Point Dr
- 437 Caren Dr
- 46 Copperwood Dr
