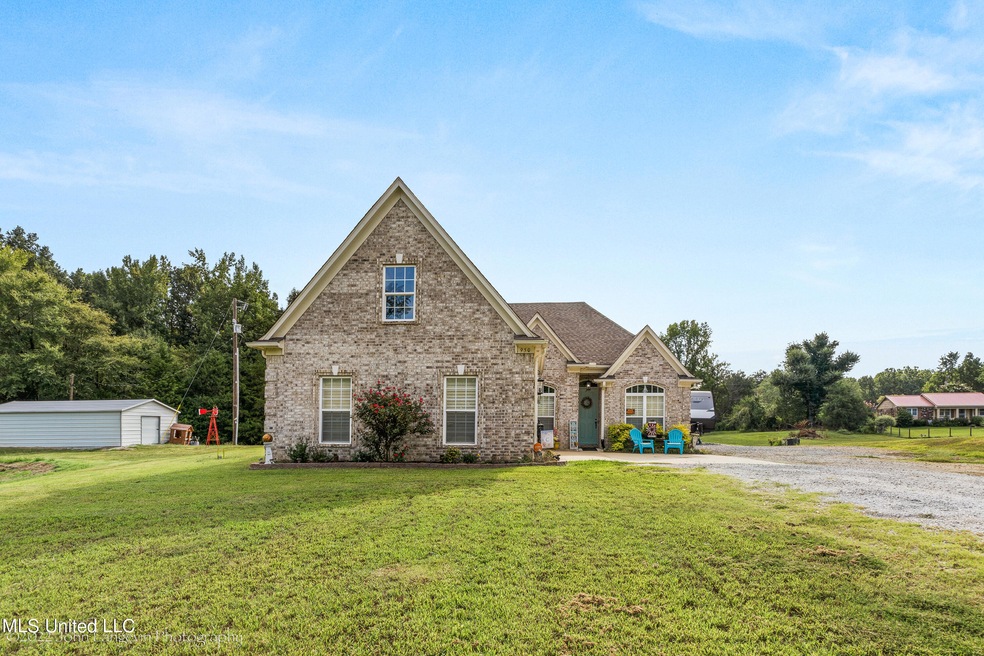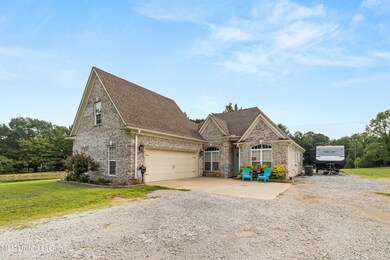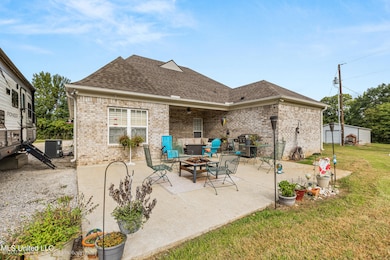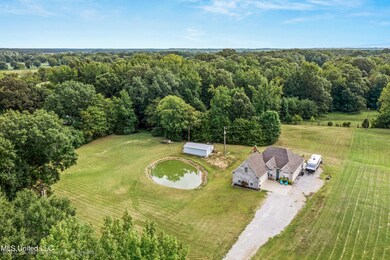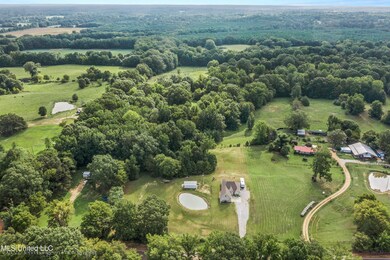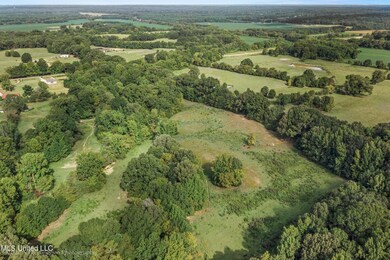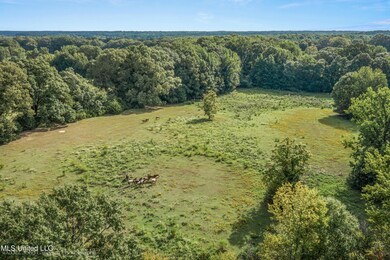
950 Highway 305 N Senatobia, MS 38668
Estimated Value: $308,000 - $466,000
Highlights
- 18.6 Acre Lot
- Hydromassage or Jetted Bathtub
- Granite Countertops
- Traditional Architecture
- High Ceiling
- No HOA
About This Home
As of October 2022Like new home on 18.6+- Acres! Located within 30 minute drive of Hernando and Olive Branch. This property offers a 2 car garage, metal shop/shed with roll up door and electricity and acreage ready for your horses. The home is immaculate with custom cabinets, granite counter tops, beautiful flooring, a huge walk-in master closet and bathroom. This home has been very well maintained and is only 2 years old! Schedule your private viewing today!
Home Details
Home Type
- Single Family
Est. Annual Taxes
- $2,655
Year Built
- Built in 2020
Lot Details
- 18.6 Acre Lot
Parking
- 2 Car Attached Garage
- Gravel Driveway
Home Design
- Traditional Architecture
- Brick Exterior Construction
- Slab Foundation
- Architectural Shingle Roof
Interior Spaces
- 1,726 Sq Ft Home
- 1-Story Property
- Crown Molding
- High Ceiling
- Ceiling Fan
- Double Pane Windows
- Vinyl Clad Windows
- Great Room with Fireplace
- Pull Down Stairs to Attic
- Fire and Smoke Detector
- Laundry Room
Kitchen
- Breakfast Bar
- Walk-In Pantry
- Electric Oven
- Self-Cleaning Oven
- Electric Cooktop
- Recirculated Exhaust Fan
- Microwave
- Dishwasher
- Granite Countertops
- Built-In or Custom Kitchen Cabinets
- Disposal
Bedrooms and Bathrooms
- 2 Bedrooms
- Walk-In Closet
- 2 Full Bathrooms
- Hydromassage or Jetted Bathtub
- Separate Shower
Outdoor Features
- Patio
- Separate Outdoor Workshop
- Rain Gutters
- Rear Porch
Schools
- Independence Elementary And Middle School
- Independence High School
Utilities
- Central Heating and Cooling System
- Private Water Source
- Well
Community Details
- No Home Owners Association
- Metes And Bounds Subdivision
Listing and Financial Details
- Assessor Parcel Number 086 23 0000601
Ownership History
Purchase Details
Home Financials for this Owner
Home Financials are based on the most recent Mortgage that was taken out on this home.Similar Homes in Senatobia, MS
Home Values in the Area
Average Home Value in this Area
Purchase History
| Date | Buyer | Sale Price | Title Company |
|---|---|---|---|
| Murphy Patricia Lynn | -- | -- |
Mortgage History
| Date | Status | Borrower | Loan Amount |
|---|---|---|---|
| Open | Murphy Patricia Lynn | $279,920 | |
| Previous Owner | Chambliss Vicki E | $134,500 |
Property History
| Date | Event | Price | Change | Sq Ft Price |
|---|---|---|---|---|
| 10/06/2022 10/06/22 | Sold | -- | -- | -- |
| 09/05/2022 09/05/22 | Pending | -- | -- | -- |
| 09/02/2022 09/02/22 | For Sale | $349,900 | -- | $203 / Sq Ft |
Tax History Compared to Growth
Tax History
| Year | Tax Paid | Tax Assessment Tax Assessment Total Assessment is a certain percentage of the fair market value that is determined by local assessors to be the total taxable value of land and additions on the property. | Land | Improvement |
|---|---|---|---|---|
| 2024 | $1,501 | $18,638 | $2,731 | $15,907 |
| 2023 | $1,501 | $18,632 | $2,725 | $15,907 |
| 2022 | $1,469 | $18,635 | $2,728 | $15,907 |
| 2021 | $2,655 | $21,593 | $2,990 | $18,603 |
| 2020 | $195 | $1,337 | $1,337 | $0 |
| 2019 | $199 | $1,310 | $1,310 | $0 |
| 2018 | $243 | $1,587 | $1,587 | $0 |
Agents Affiliated with this Home
-
Clint Bolton

Seller's Agent in 2022
Clint Bolton
RE/MAX
(662) 934-9376
90 in this area
282 Total Sales
-
Angela Sandell

Buyer's Agent in 2022
Angela Sandell
RE/MAX
8 in this area
53 Total Sales
-

Buyer Co-Listing Agent in 2022
Bobby Breland
RE/MAX
(901) 488-1503
Map
Source: MLS United
MLS Number: 4028002
APN: 086 23 0000601
- 2384 Highway 305
- 362 Pate Rd
- 4276 Looxahoma Cir
- 6709 Mississippi 4
- 0 Crockett Rd Unit 4107827
- 0 Rowell Rd Unit 4089133
- 0 Rowell Rd Unit 4061998
- 857 Lyles Rd
- 0 Rd Unit 4082154
- 4411 Old Memphis Oxford Rd
- 0 Looxahoma-Tyro Rd
- 479 Peppertree Ln
- 28 Peppertree Ln
- 10 Acres Burton
- 1646 Poagville Rd
- 150 Bett Rd
- 0 Highway 305 Unit 4078541
- 3 Old Memphis Oxford Rd
- 0009 Yellow Dog Rd
- 21.37 Ac Mississippi 305
- 950 Highway 305 N
- 926 Highway 305 N
- 1022 Highway 305 N
- 2384 Highway Unit 305
- 885 Highway 305 N
- 2446 Highway Unit 305
- 1079 Highway 305 N
- 712 Highway 305 N
- 622 Highway 305 N
- 622 Highway 305 N
- 2594 Highway Unit 305
- 715 Highway 305 N
- 616 Highway 305 N
- 542 Highway 305 N
- 542 Mississippi 305
- 565 Highway 305 N
- 580 Highway 305 N
- 580 Highway 305 N
- 486 Highway 305 N
- 1 Highway Unit 51
