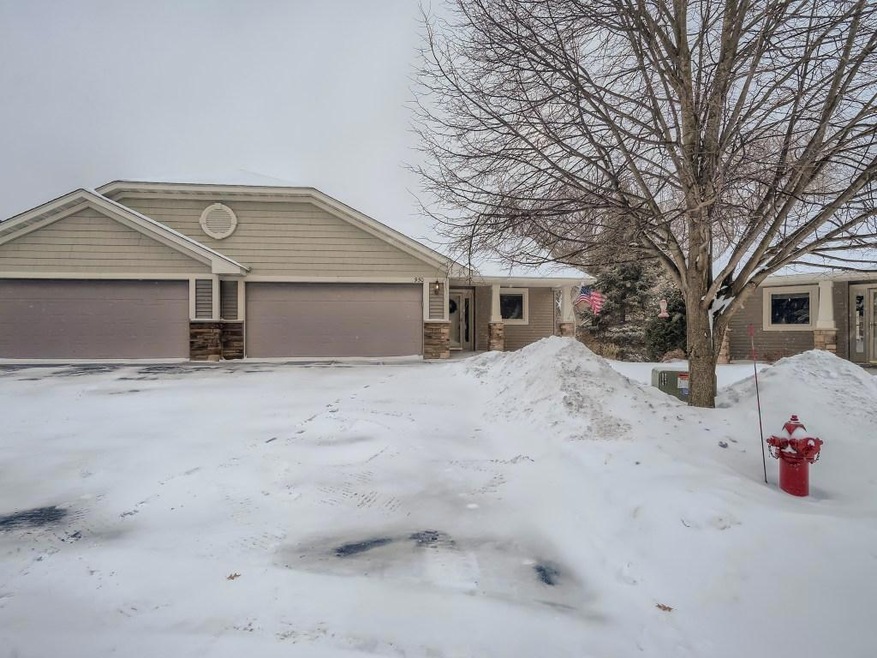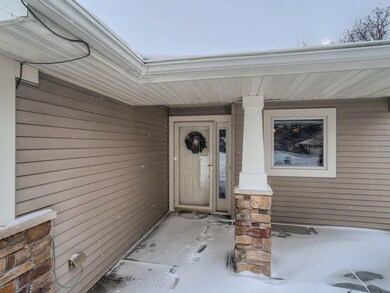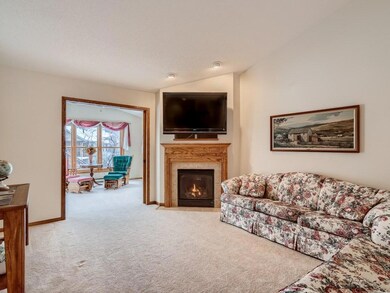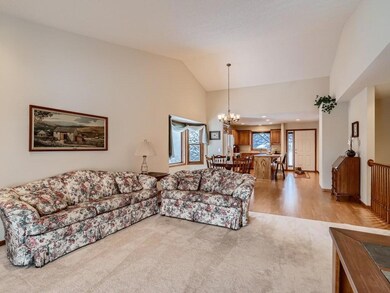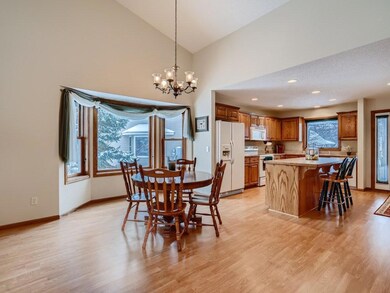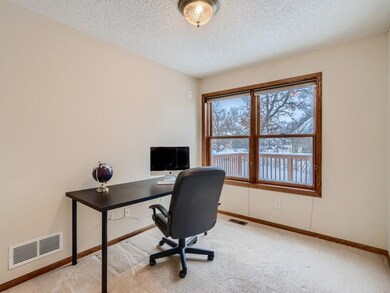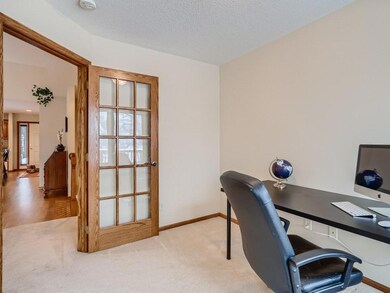
950 Keystone Ct N Unit 4 Hudson, WI 54016
2
Beds
2.5
Baths
2,339
Sq Ft
$240/mo
HOA Fee
Highlights
- Deck
- Family Room with Fireplace
- Porch
- North Hudson Elementary School Rated A
- Home Office
- 2 Car Attached Garage
About This Home
As of June 2024Main level living in the highly sought after Ridges development. This Derrick designed and built home sits on a quiet cul de sac. You will love the open floor design on the main floor. The lovely 4 season porch can be enjoyed year round. The master bedroom and bonus room/office are located on the main floor making this home very convenient. The finished basement has in floor heat, a large family area, guest bedroom, and plenty of storage.
Townhouse Details
Home Type
- Townhome
Est. Annual Taxes
- $3,899
Year Built
- Built in 2004
HOA Fees
- $240 Monthly HOA Fees
Parking
- 2 Car Attached Garage
Interior Spaces
- 1-Story Property
- Family Room with Fireplace
- 2 Fireplaces
- Living Room with Fireplace
- Home Office
- Basement Fills Entire Space Under The House
Kitchen
- Range
- Microwave
- Dishwasher
Bedrooms and Bathrooms
- 2 Bedrooms
Laundry
- Dryer
- Washer
Outdoor Features
- Deck
- Porch
Utilities
- Forced Air Heating and Cooling System
Community Details
- Association fees include maintenance structure, hazard insurance, ground maintenance, lawn care
- Bordertown Realty Association, Phone Number (715) 386-6000
- Ridges Condo Subdivision
Listing and Financial Details
- Assessor Parcel Number 161208604000
Ownership History
Date
Name
Owned For
Owner Type
Purchase Details
Listed on
Apr 25, 2024
Closed on
Jun 18, 2024
Sold by
Lockbaum Evelyn
Bought by
Whitcomb John and Whitcomb Karen
Seller's Agent
Julie Marvin
Edina Realty, Inc.
Buyer's Agent
Angela Riniker
Edina Realty, Inc.
List Price
$450,000
Sold Price
$430,000
Premium/Discount to List
-$20,000
-4.44%
Views
127
Current Estimated Value
Home Financials for this Owner
Home Financials are based on the most recent Mortgage that was taken out on this home.
Estimated Appreciation
$12,868
Avg. Annual Appreciation
6.42%
Purchase Details
Listed on
Jan 13, 2022
Closed on
Jan 27, 2022
Sold by
Beverly Jean Schuknecht Trust
Bought by
Lockbaum Evelyn
Buyer's Agent
Julie Marvin
Edina Realty, Inc.
Sold Price
$405,000
Home Financials for this Owner
Home Financials are based on the most recent Mortgage that was taken out on this home.
Avg. Annual Appreciation
2.52%
Purchase Details
Closed on
Sep 3, 2015
Sold by
Schuknecht Beverly J
Bought by
Schucknecht Beverly J and Beverly Jean Schuknecht Family Trust
Map
Create a Home Valuation Report for This Property
The Home Valuation Report is an in-depth analysis detailing your home's value as well as a comparison with similar homes in the area
Similar Homes in Hudson, WI
Home Values in the Area
Average Home Value in this Area
Purchase History
| Date | Type | Sale Price | Title Company |
|---|---|---|---|
| Warranty Deed | $430,000 | Edina Realty Title | |
| Deed | $1,215 | Land Title | |
| Deed | $405,000 | Land Title, Inc. | |
| Quit Claim Deed | -- | Attorney |
Source: Public Records
Property History
| Date | Event | Price | Change | Sq Ft Price |
|---|---|---|---|---|
| 06/24/2024 06/24/24 | Sold | $430,000 | -1.1% | $184 / Sq Ft |
| 06/10/2024 06/10/24 | Pending | -- | -- | -- |
| 05/06/2024 05/06/24 | Price Changed | $435,000 | -3.3% | $186 / Sq Ft |
| 04/25/2024 04/25/24 | For Sale | $450,000 | +11.1% | $192 / Sq Ft |
| 01/28/2022 01/28/22 | Sold | $405,000 | -- | $173 / Sq Ft |
| 01/13/2022 01/13/22 | Pending | -- | -- | -- |
Source: NorthstarMLS
Tax History
| Year | Tax Paid | Tax Assessment Tax Assessment Total Assessment is a certain percentage of the fair market value that is determined by local assessors to be the total taxable value of land and additions on the property. | Land | Improvement |
|---|---|---|---|---|
| 2024 | $49 | $382,300 | $32,000 | $350,300 |
| 2023 | $4,697 | $382,300 | $32,000 | $350,300 |
| 2022 | $3,943 | $382,300 | $32,000 | $350,300 |
| 2021 | $3,899 | $200,100 | $20,000 | $180,100 |
| 2020 | $3,748 | $200,100 | $20,000 | $180,100 |
| 2019 | $3,505 | $200,100 | $20,000 | $180,100 |
| 2018 | $3,504 | $200,100 | $20,000 | $180,100 |
| 2017 | $3,371 | $200,100 | $20,000 | $180,100 |
| 2016 | $3,371 | $200,100 | $20,000 | $180,100 |
| 2015 | $3,109 | $200,100 | $20,000 | $180,100 |
| 2014 | $3,081 | $200,100 | $20,000 | $180,100 |
| 2013 | $3,487 | $227,700 | $24,000 | $203,700 |
Source: Public Records
Source: NorthstarMLS
MLS Number: 6134489
APN: 161-2086-04-000
Nearby Homes
- 925 Crown Ct N
- 233 Starrwood
- 241 Starrwood
- 184 Starrwood
- 1067 Alta Ave N
- 1330 10th St N
- 703 Helen St N
- 608 Prairie Dr N
- 410A Krattley Ln
- 312 Sommers St N
- 609 4th St N
- 512 Prairie Dr N
- 707 Saint Croix St
- 888 Bluebird Ct N
- 314 Lakeview Dr
- 1092 Golden Oaks Dr
- 1205 Riverside Dr N
- 1205 Riverside Drive N
- 709 Riverside Dr N
- 422 2nd St S
