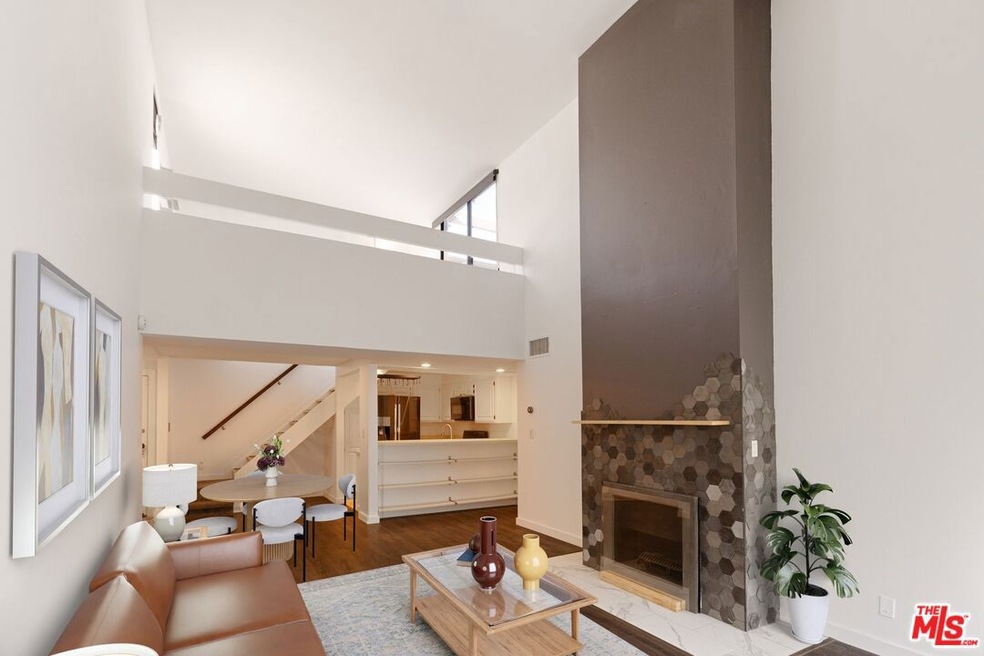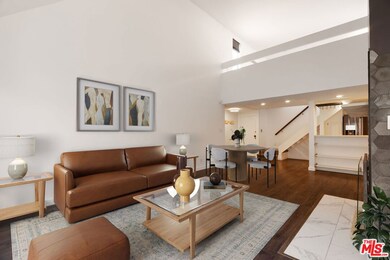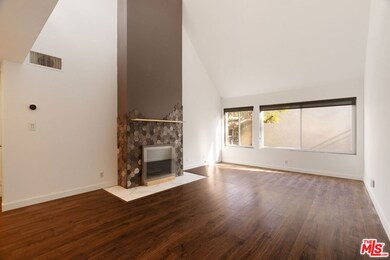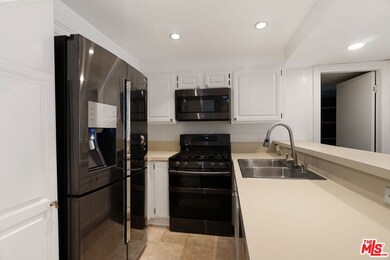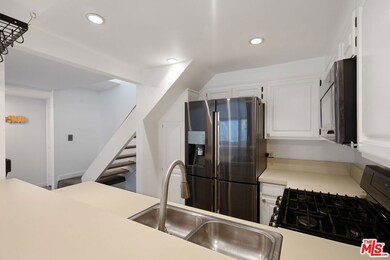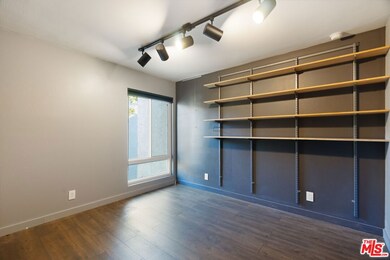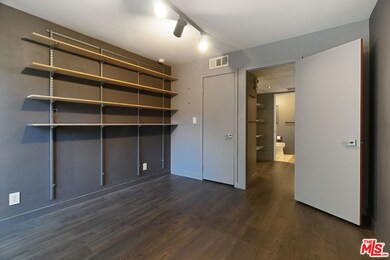
The Courtyards 950 N Kings Rd Unit 341 West Hollywood, CA 90069
Estimated payment $6,803/month
Highlights
- Fitness Center
- Gated Parking
- View of Trees or Woods
- Heated In Ground Pool
- Gated Community
- 1-minute walk to Kings Road Park
About This Home
Welcome to 950 N Kings Rd, "The Courtyards," the premier amenity-rich complex in West Hollywood. This expansive top-floor corner unit features 2bed/2bath + loft and massive private rooftop deck. Entertaining is a breeze with the open-concept living room and kitchen, boasting double-height ceilings and views of the lush greenery. The oversized bedrooms are located on opposite ends of the home, each with a conveniently situated bathroom, making them ideal for dual-primary use if desired. Both bathrooms have been fully renovated along with newer flooring throughout. The additional upstairs loft is perfect for an office, rec area, home gym, or guest bedroom. Just outside the loft, the large private rooftop deck offers an ideal space for entertaining or alfresco dining. This complex offers park-like grounds with lush greenery, creating a serene and tranquil atmosphere. Enjoy an array of amenities, including a sparkling pool, onsite property management, hot tub, fitness center, rec room, and sauna. This home includes two gated side-by-side parking spaces and a storage unit in the secure garage. HOA covers basic internet/water/trash and allows installation of Washer/Dryer(with HOA approval). Experience the pinnacle of comfort and luxury at "The Courtyards."
Listing Agent
Skylight Real Estate Advisors, Inc. License #01931334 Listed on: 05/27/2025
Property Details
Home Type
- Condominium
Est. Annual Taxes
- $10,373
Year Built
- Built in 1973 | Remodeled
HOA Fees
- $1,051 Monthly HOA Fees
Home Design
- Contemporary Architecture
- Split Level Home
Interior Spaces
- 1,154 Sq Ft Home
- 3-Story Property
- Built-In Features
- Ceiling Fan
- Decorative Fireplace
- Gas Fireplace
- Living Room with Fireplace
- Views of Woods
- Laundry Room
Kitchen
- Oven or Range
- <<microwave>>
- Dishwasher
- Disposal
Flooring
- Wood
- Tile
Bedrooms and Bathrooms
- 2 Bedrooms
- 2 Full Bathrooms
Parking
- 2 Parking Spaces
- Side by Side Parking
- Gated Parking
- Controlled Entrance
Pool
- Heated In Ground Pool
- Heated Spa
- Fence Around Pool
Additional Features
- Gated Home
- Central Heating and Cooling System
Listing and Financial Details
- Assessor Parcel Number 5529-025-204
Community Details
Overview
- Association fees include water, trash
- 194 Units
Amenities
- Sauna
- Clubhouse
- Meeting Room
- Laundry Facilities
- Elevator
Recreation
- Fitness Center
- Community Pool
- Community Spa
Pet Policy
- Pets Allowed
Security
- Security Service
- Card or Code Access
- Gated Community
Map
About The Courtyards
Home Values in the Area
Average Home Value in this Area
Tax History
| Year | Tax Paid | Tax Assessment Tax Assessment Total Assessment is a certain percentage of the fair market value that is determined by local assessors to be the total taxable value of land and additions on the property. | Land | Improvement |
|---|---|---|---|---|
| 2024 | $10,373 | $841,988 | $656,297 | $185,691 |
| 2023 | $10,197 | $825,479 | $643,429 | $182,050 |
| 2022 | $9,683 | $809,294 | $630,813 | $178,481 |
| 2021 | $9,610 | $793,427 | $618,445 | $174,982 |
| 2019 | $9,295 | $769,895 | $600,102 | $169,793 |
| 2018 | $9,238 | $754,800 | $588,336 | $166,464 |
| 2016 | $4,723 | $379,684 | $227,082 | $152,602 |
| 2015 | $4,649 | $373,982 | $223,672 | $150,310 |
| 2014 | $4,650 | $366,657 | $219,291 | $147,366 |
Property History
| Date | Event | Price | Change | Sq Ft Price |
|---|---|---|---|---|
| 05/28/2025 05/28/25 | Rented | $4,395 | 0.0% | -- |
| 05/27/2025 05/27/25 | For Sale | $885,000 | 0.0% | $767 / Sq Ft |
| 05/16/2025 05/16/25 | Under Contract | -- | -- | -- |
| 04/02/2025 04/02/25 | For Rent | $4,600 | 0.0% | -- |
| 06/14/2017 06/14/17 | Sold | $740,000 | +2.9% | $641 / Sq Ft |
| 05/04/2017 05/04/17 | For Sale | $719,000 | +97.0% | $623 / Sq Ft |
| 08/03/2012 08/03/12 | Sold | $365,000 | 0.0% | $316 / Sq Ft |
| 04/13/2012 04/13/12 | For Sale | $365,000 | 0.0% | $316 / Sq Ft |
| 04/12/2012 04/12/12 | Pending | -- | -- | -- |
| 04/05/2012 04/05/12 | Off Market | $365,000 | -- | -- |
| 03/23/2012 03/23/12 | For Sale | $365,000 | -- | $316 / Sq Ft |
Purchase History
| Date | Type | Sale Price | Title Company |
|---|---|---|---|
| Grant Deed | $740,000 | Equity Title Los Angeles | |
| Grant Deed | $365,000 | First American Title Company | |
| Grant Deed | $649,000 | Equity Title Company | |
| Grant Deed | $268,000 | -- | |
| Interfamily Deed Transfer | -- | Provident Title | |
| Interfamily Deed Transfer | -- | -- |
Mortgage History
| Date | Status | Loan Amount | Loan Type |
|---|---|---|---|
| Open | $669,000 | New Conventional | |
| Closed | $703,000 | New Conventional | |
| Previous Owner | $300,000 | Unknown | |
| Previous Owner | $519,200 | Purchase Money Mortgage | |
| Previous Owner | $250,000 | Credit Line Revolving | |
| Previous Owner | $125,000 | Credit Line Revolving | |
| Previous Owner | $246,000 | Unknown | |
| Previous Owner | $244,000 | Unknown | |
| Previous Owner | $35,000 | Credit Line Revolving | |
| Previous Owner | $214,400 | No Value Available | |
| Closed | $26,800 | No Value Available |
Similar Homes in West Hollywood, CA
Source: The MLS
MLS Number: 25544423
APN: 5529-025-204
- 950 N Kings Rd Unit 205
- 950 N Kings Rd Unit 223
- 950 N Kings Rd Unit 208
- 950 N Kings Rd Unit 160
- 950 N Kings Rd Unit 139
- 950 N Kings Rd Unit 245
- 927 N Kings Rd Unit 306
- 927 N Kings Rd Unit 212
- 949 N Kings Rd Unit 314
- 911 N Kings Rd Unit 310
- 911 N Kings Rd Unit 319
- 851 N Kings Rd Unit 301
- 1015 N Kings Rd Unit 110
- 1015 N Kings Rd Unit 115
- 1010 N Kings Rd Unit 308
- 1010 N Kings Rd Unit 303
- 1002 N Orlando Ave
- 850 N Kings Rd Unit 312
- 8265 Romaine St
- 1025 N Kings Rd Unit 318
- 950 N Kings Rd Unit 158
- 950 N Kings Rd Unit 268
- 927 N Kings Rd Unit 212
- 950 N Kings Rd Unit Updated Gorgeous Condo
- 911 N Kings Rd
- 911 N Kings Rd Unit 102
- 936 Orlando Ave
- 942 N Sweetzer Ave
- 1010 N Kings Rd Unit 202
- 838 N Kings Rd
- 825 N Kings Rd Unit 4
- 825 N Kings Rd Unit PH2
- 938 N Croft Ave
- 938 N Croft Ave
- 819 N Sweetzer Ave
- 819 N Sweetzer Ave
- 1031 N Harper Ave
- 902 N Harper Ave Unit 8219.5
- 835 N Harper Ave
- 810 N Orlando Ave
