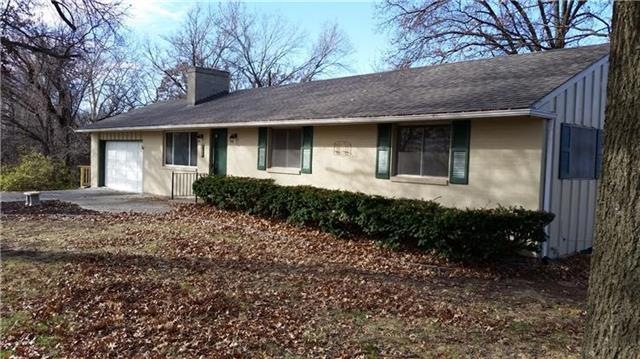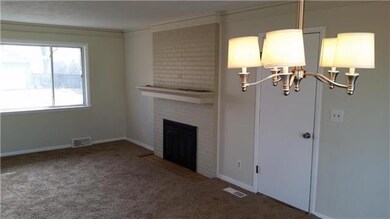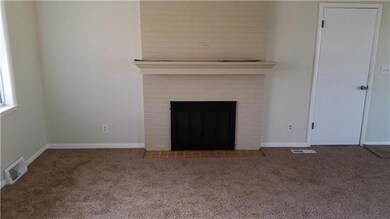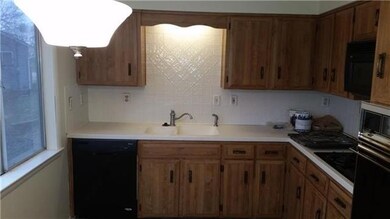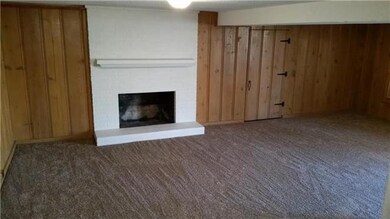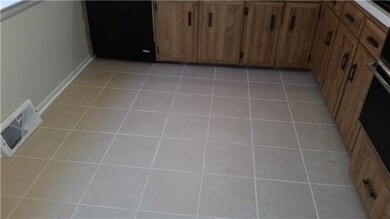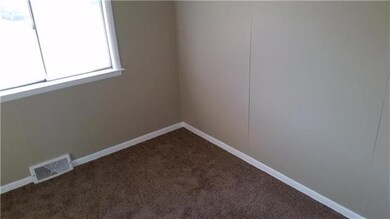
950 NW Navajo St Riverside, MO 64150
Estimated Value: $286,000 - $431,000
Highlights
- Deck
- Family Room with Fireplace
- Vaulted Ceiling
- Lakeview Middle School Rated A
- Recreation Room
- Ranch Style House
About This Home
As of March 2016COMPLETELY RENOVATED AND READY TO MOVE IN TODAY!!! NEW INTERIOR AND EXTERIOR PAINT. BRAND NEW DECK OVER LOOKING THE MATURE TREES. BRAND NEW CARPET THROUGHOUT HOME. BRAND NEW TILE IN THE KITCHEN AND BOTH UPSTAIRS BATHROOMS. NEW LIGHT FIXTURES IN EACH ROOM AND EXTERIOR. TWO FIREPLACES. LARGE REC ROOM FOR YOUR POOL TABLE OR MOVIE ROOM. LOTS OF STORAGE ON BOTH SIDES OF THE WALKOUT BASEMENT. NEW REFRIGERATOR & DISHWASHER. GAS STOVE. CORNER LOT. GREAT NEIGHBORHOOD. GREAT SCHOOLS. OWNERS ARE LICENSED REALTORS IN MO,KS,AL
Last Agent to Sell the Property
RE/MAX Premier Properties License #1999031195 Listed on: 12/23/2015

Last Buyer's Agent
Marilyn Barth
RE/MAX Innovations License #1999021656
Home Details
Home Type
- Single Family
Est. Annual Taxes
- $2,134
Year Built
- Built in 1955
Lot Details
- Lot Dimensions are 141x103
- Paved or Partially Paved Lot
- Level Lot
- Many Trees
Parking
- 2 Car Attached Garage
- Front Facing Garage
Home Design
- Ranch Style House
- Traditional Architecture
- Composition Roof
- Masonry
Interior Spaces
- 2,052 Sq Ft Home
- Wet Bar: Carpet, Fireplace, Ceramic Tiles, Separate Shower And Tub, Ceiling Fan(s), Walk-In Closet(s)
- Built-In Features: Carpet, Fireplace, Ceramic Tiles, Separate Shower And Tub, Ceiling Fan(s), Walk-In Closet(s)
- Vaulted Ceiling
- Ceiling Fan: Carpet, Fireplace, Ceramic Tiles, Separate Shower And Tub, Ceiling Fan(s), Walk-In Closet(s)
- Skylights
- Wood Burning Fireplace
- Shades
- Plantation Shutters
- Drapes & Rods
- Family Room with Fireplace
- 2 Fireplaces
- Living Room with Fireplace
- Formal Dining Room
- Recreation Room
- Workshop
Kitchen
- Eat-In Kitchen
- Built-In Range
- Recirculated Exhaust Fan
- Dishwasher
- Granite Countertops
- Laminate Countertops
- Disposal
Flooring
- Wall to Wall Carpet
- Linoleum
- Laminate
- Stone
- Ceramic Tile
- Luxury Vinyl Plank Tile
- Luxury Vinyl Tile
Bedrooms and Bathrooms
- 3 Bedrooms
- Cedar Closet: Carpet, Fireplace, Ceramic Tiles, Separate Shower And Tub, Ceiling Fan(s), Walk-In Closet(s)
- Walk-In Closet: Carpet, Fireplace, Ceramic Tiles, Separate Shower And Tub, Ceiling Fan(s), Walk-In Closet(s)
- 2 Full Bathrooms
- Double Vanity
- Bathtub with Shower
Finished Basement
- Walk-Out Basement
- Basement Fills Entire Space Under The House
- Laundry in Basement
Outdoor Features
- Deck
- Enclosed patio or porch
Additional Features
- City Lot
- Forced Air Heating and Cooling System
Community Details
- Indian Hills Subdivision
Listing and Financial Details
- Assessor Parcel Number 23-2.0-04-400-003-003-000
Ownership History
Purchase Details
Home Financials for this Owner
Home Financials are based on the most recent Mortgage that was taken out on this home.Purchase Details
Home Financials for this Owner
Home Financials are based on the most recent Mortgage that was taken out on this home.Purchase Details
Home Financials for this Owner
Home Financials are based on the most recent Mortgage that was taken out on this home.Purchase Details
Similar Homes in Riverside, MO
Home Values in the Area
Average Home Value in this Area
Purchase History
| Date | Buyer | Sale Price | Title Company |
|---|---|---|---|
| Flattery Andrew Maurice | -- | Vantage Point Title Inc | |
| Flattery Andrew | -- | First United Title Agency | |
| Meierarend Taunya | -- | None Available | |
| Nickols Paul G | -- | -- |
Mortgage History
| Date | Status | Borrower | Loan Amount |
|---|---|---|---|
| Open | Flattery Andrew Maurice | $25,342 | |
| Open | Flattery Andrew Maurice | $130,000 | |
| Closed | Flattery Andrew | $138,638 | |
| Previous Owner | Meierarend Taunya | $83,000 |
Property History
| Date | Event | Price | Change | Sq Ft Price |
|---|---|---|---|---|
| 03/18/2016 03/18/16 | Sold | -- | -- | -- |
| 02/02/2016 02/02/16 | Pending | -- | -- | -- |
| 12/23/2015 12/23/15 | For Sale | $169,900 | -- | $83 / Sq Ft |
Tax History Compared to Growth
Tax History
| Year | Tax Paid | Tax Assessment Tax Assessment Total Assessment is a certain percentage of the fair market value that is determined by local assessors to be the total taxable value of land and additions on the property. | Land | Improvement |
|---|---|---|---|---|
| 2023 | $2,555 | $39,242 | $6,613 | $32,629 |
| 2022 | $2,255 | $34,273 | $6,613 | $27,660 |
| 2021 | $2,263 | $34,273 | $6,613 | $27,660 |
| 2020 | $2,127 | $31,949 | $5,700 | $26,249 |
| 2019 | $2,127 | $31,949 | $5,700 | $26,249 |
| 2018 | $2,149 | $31,949 | $5,700 | $26,249 |
| 2017 | $2,152 | $31,949 | $5,700 | $26,249 |
| 2016 | $2,171 | $31,949 | $5,700 | $26,249 |
| 2015 | $2,183 | $31,949 | $5,700 | $26,249 |
| 2013 | $846 | $31,949 | $0 | $0 |
Agents Affiliated with this Home
-
Chet Meierarend

Seller's Agent in 2016
Chet Meierarend
RE/MAX Premier Properties
(816) 365-3012
167 Total Sales
-

Buyer's Agent in 2016
Marilyn Barth
RE/MAX Innovations
Map
Source: Heartland MLS
MLS Number: 1969845
APN: 23-20-04-400-003-003-000
- 2150 NW Scenic View Dr
- 2051 NW Scenic View Dr
- 922 NW Valley Ln
- 2150 Palisades Dr
- 4506 NW Apache Dr
- 2470 NW Riverview Dr
- 2431 NW Riverview Dr
- 4150 Palisades Point
- 2551 NW Riverview Dr
- 4405 N Hickory Ln
- 4319 N Mulberry Dr
- 4523 N Mulberry Dr
- 4507 N Mulberry Dr
- 4411 N Mulberry Dr
- 4520-4522 NW Brencrest Dr
- 2171 NW Palisades Dr
- 2210 NW Palisades Dr
- 5166 NW 47th St
- 5163 NW 47th St
- 5147 NW 47th St
- 950 NW Navajo St
- 349 NW Woodland Rd
- 401 NW Woodland Rd
- 345 NW Woodland Rd
- 400 NW Woodland Rd
- 348 NW Woodland Rd
- 343 NW Woodland Rd
- 405 NW Woodland Rd
- 404 NW Woodland Rd
- 344 NW Woodland Rd
- 341 NW Woodland Rd
- 408 NW Woodland Rd
- 409 NW Woodland Rd
- 321 NW Woodland Rd
- 1001 NW Indian Ln
- 412 NW Woodland Rd
- 4606 NW Apache Ct
- 415 NW Woodland Rd
- 331 NW Woodland Rd
- 322 NW Woodland Rd
