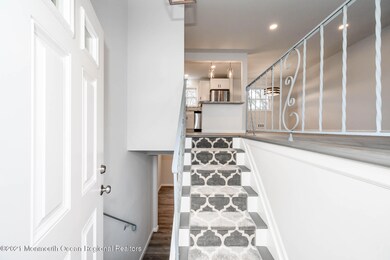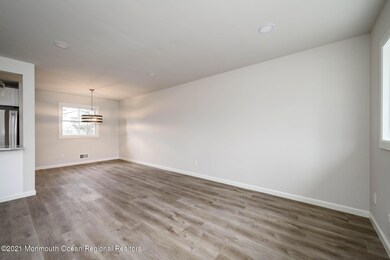
950 Park Crest Rd Toms River, NJ 08753
Estimated Value: $549,000
Highlights
- Bay View
- Attic
- Quartz Countertops
- Wood Flooring
- Bonus Room
- No HOA
About This Home
As of March 2021*Completely Renovated* 4 Bed 3 Bath BiLevel in in the desirable Dover Park section is sure to impress! Everything NEW with gorgeous upgrades all through. Spacious main lvl is open & airy with luxury vinyl plank flrs & a fresh neutral palette, easy to customize! Modern light fixtures & big bay window offers plenty of natural light. Gorgeous EIK has the works! Sleek SS Appl., Quartz counters, breakfast bar, ceramic backsplash & more. Down the hall, the updated main bath + 3 generous Bedrooms, inc the Master Suite! Lower lvl boasts a large Fam Rm w/stunning WB Fireplace, perfect for the season! 4th Bedroom (or Office/Den), convenient Full Bath, Laundry Rm & plenty of storage too. Recessed lights throughout. 1 Car Garage, Patio & sizable Backyard, the list goes on! Don't miss out! Come & see TODAY!
Last Agent to Sell the Property
RE/MAX 1st. Advantage License #0232901 Listed on: 01/28/2021

Last Buyer's Agent
Danielle Coyle
C21/ Shore Point Realty

Home Details
Home Type
- Single Family
Est. Annual Taxes
- $4,646
Year Built
- Built in 1960
Lot Details
- 0.27 Acre Lot
- Lot Dimensions are 90 x 133
- Fenced
Parking
- 1 Car Direct Access Garage
- Parking Available
- Driveway
Home Design
- Brick Exterior Construction
- Shingle Roof
- Vinyl Siding
Interior Spaces
- 1,632 Sq Ft Home
- 2-Story Property
- Crown Molding
- Recessed Lighting
- Wood Burning Fireplace
- Bay Window
- Family Room
- Living Room
- Dining Room
- Den
- Bonus Room
- Bay Views
- Laundry Room
- Attic
Kitchen
- Eat-In Kitchen
- Breakfast Bar
- Gas Cooktop
- Microwave
- Dishwasher
- Quartz Countertops
Flooring
- Wood
- Ceramic Tile
Bedrooms and Bathrooms
- 4 Bedrooms
- Primary bedroom located on second floor
- 3 Full Bathrooms
- Primary Bathroom Bathtub Only
Outdoor Features
- Patio
- Porch
Schools
- Walnut Street Elementary School
- Tr Intr North Middle School
- TOMS River South High School
Utilities
- Forced Air Heating and Cooling System
- Heating System Uses Natural Gas
- Natural Gas Water Heater
Community Details
- No Home Owners Association
- Dover Walk Subdivision
Listing and Financial Details
- Exclusions: Personal Belongings.
- Assessor Parcel Number 08-00609-07-00001
Ownership History
Purchase Details
Home Financials for this Owner
Home Financials are based on the most recent Mortgage that was taken out on this home.Purchase Details
Home Financials for this Owner
Home Financials are based on the most recent Mortgage that was taken out on this home.Purchase Details
Similar Homes in Toms River, NJ
Home Values in the Area
Average Home Value in this Area
Purchase History
| Date | Buyer | Sale Price | Title Company |
|---|---|---|---|
| -- | $370,000 | Aston Title Group Llc | |
| Kd Capital Ventures Llc | $148,000 | Chicago Title Insurance Co | |
| Allen Lloyd E | -- | None Available |
Mortgage History
| Date | Status | Borrower | Loan Amount |
|---|---|---|---|
| Open | -- | $315,852 | |
| Previous Owner | Kd Capital Ventures Llc | $186,400 | |
| Previous Owner | Allen Lloyd E | $43,238 | |
| Previous Owner | Allen Lloyd E | $150,000 |
Property History
| Date | Event | Price | Change | Sq Ft Price |
|---|---|---|---|---|
| 03/22/2021 03/22/21 | Sold | $370,000 | +13.8% | $227 / Sq Ft |
| 02/09/2021 02/09/21 | Pending | -- | -- | -- |
| 01/28/2021 01/28/21 | For Sale | $325,000 | -- | $199 / Sq Ft |
Tax History Compared to Growth
Tax History
| Year | Tax Paid | Tax Assessment Tax Assessment Total Assessment is a certain percentage of the fair market value that is determined by local assessors to be the total taxable value of land and additions on the property. | Land | Improvement |
|---|---|---|---|---|
| 2024 | $5,325 | $307,600 | $97,000 | $210,600 |
| 2023 | $5,129 | $307,600 | $97,000 | $210,600 |
| 2022 | $5,129 | $307,300 | $97,000 | $210,300 |
| 2021 | $5,932 | $186,300 | $86,800 | $99,500 |
| 2020 | $4,646 | $186,300 | $86,800 | $99,500 |
| 2019 | $4,445 | $186,300 | $86,800 | $99,500 |
| 2018 | $4,386 | $186,300 | $86,800 | $99,500 |
| 2017 | $4,348 | $186,300 | $86,800 | $99,500 |
| 2016 | $3,985 | $186,300 | $86,800 | $99,500 |
| 2015 | $3,824 | $186,300 | $86,800 | $99,500 |
| 2014 | $3,629 | $186,300 | $86,800 | $99,500 |
Agents Affiliated with this Home
-
Robert Dekanski

Seller's Agent in 2021
Robert Dekanski
RE/MAX
(800) 691-0485
76 in this area
3,020 Total Sales
-
Kunal Doshi

Seller Co-Listing Agent in 2021
Kunal Doshi
EXP Realty
(862) 205-1842
5 in this area
175 Total Sales
-

Buyer's Agent in 2021
Danielle Coyle
C21/ Shore Point Realty
(732) 598-0428
13 in this area
204 Total Sales
Map
Source: MOREMLS (Monmouth Ocean Regional REALTORS®)
MLS Number: 22102566
APN: 08-00609-07-00001
- 950 Park Crest Rd
- 946 Park Crest Rd
- 954 Park Crest Rd
- 60 Rosewood Dr
- 953 Park Crest Rd
- 956 Park Crest Rd
- 955 Park Crest Rd
- 942 Park Crest Rd
- 62 Rosewood Dr
- 945 Park Crest Rd
- 957 Park Crest Rd
- 960 Park Crest Rd
- 64 Rosewood Dr
- 63 Rosewood Dr
- 940 Park Crest Rd
- 959 Park Crest Rd
- 60 James St
- 66 Rosewood Dr
- 65 Rosewood Dr
- 962 Park Crest Rd






