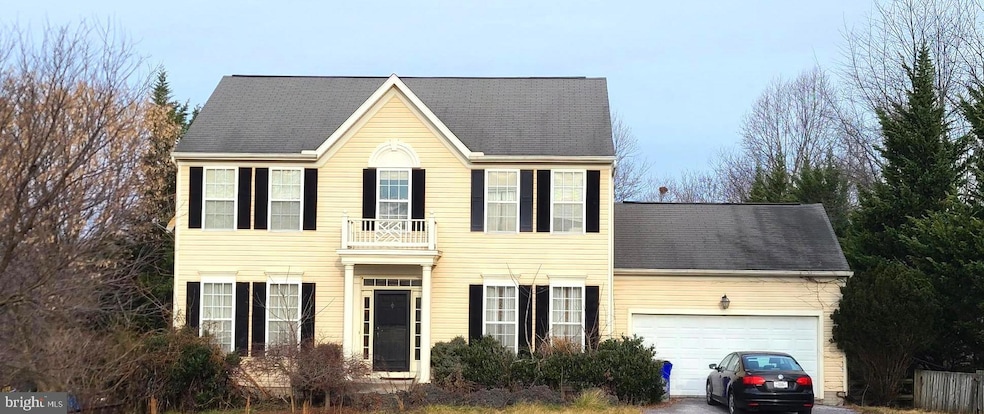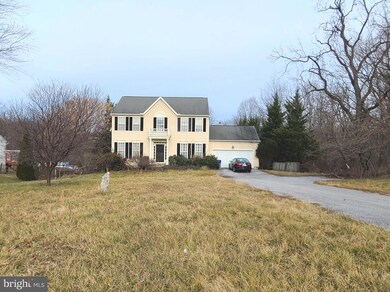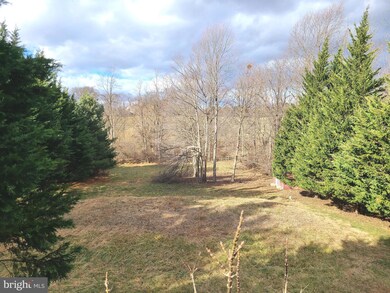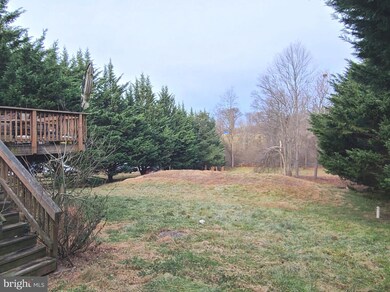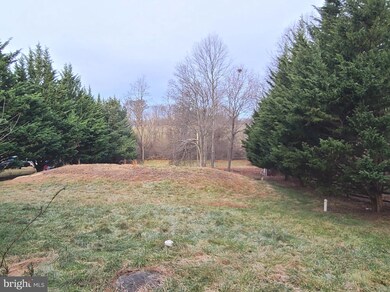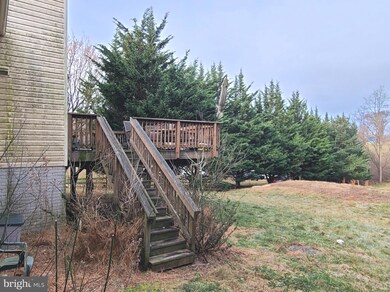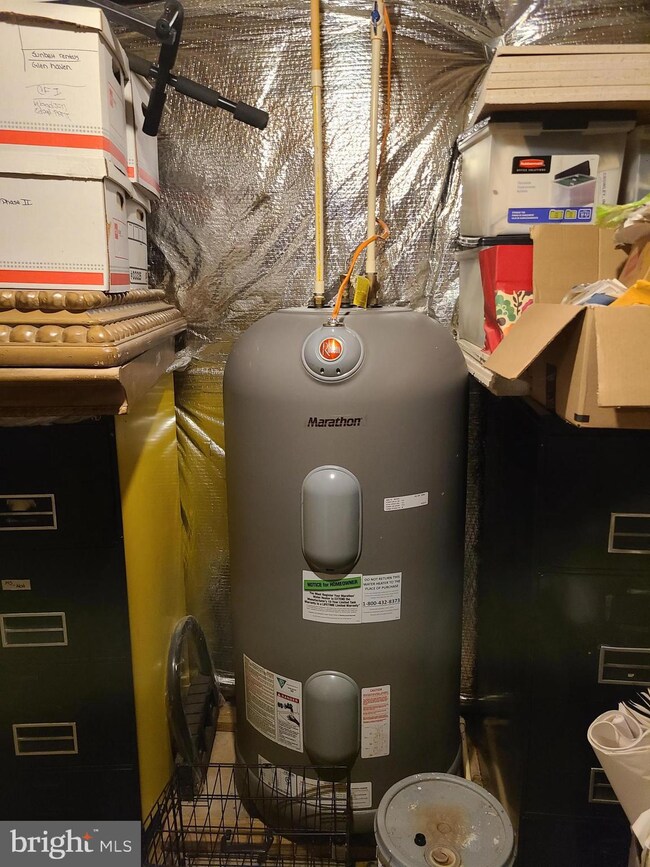
950 Ridge Rd Mount Airy, MD 21771
Highlights
- Open Floorplan
- Colonial Architecture
- Wooded Lot
- Lisbon Elementary School Rated A
- Deck
- Cathedral Ceiling
About This Home
As of October 2024Handy Man Special and/Or Investor Opportunity in Howard County, Mount Airy--- This home has great potential once mostly cosmetic rehab has been completed. Home being sold AS -IS and is currently occupied. Colonial home with private drive with just under 1 acre of land. Main level has open floor plan between kitchen, eat in kitchen area and family room. The main level also has a formal dining room, living room, and powder room. Sliding door leads out to a large deck overlooking the spacious and private rear fenced yard. On the upper level you will find the primary bedroom with attached bathroom with soaker tub, and walk-in closet. Three additional bedrooms, full bathroom, and laundry closet are also on the upper level. The walkout level basement is partially finished with office space and a bedroom . Home was built in 2002 Buyers do your own due diligence. Buyer will need to be remove most furnishings and belongings.
Last Agent to Sell the Property
Coldwell Banker Realty License #79849 Listed on: 01/12/2024

Home Details
Home Type
- Single Family
Est. Annual Taxes
- $5,748
Year Built
- Built in 2002
Lot Details
- 0.91 Acre Lot
- East Facing Home
- Landscaped
- Wooded Lot
- Back Yard Fenced
- Property is zoned RCDEO
Parking
- 2 Car Attached Garage
- 2 Driveway Spaces
- Front Facing Garage
Home Design
- Colonial Architecture
- Asphalt Roof
- Vinyl Siding
- Concrete Perimeter Foundation
Interior Spaces
- Property has 3 Levels
- Open Floorplan
- Partially Furnished
- Cathedral Ceiling
- Skylights
- Gas Fireplace
- Double Pane Windows
- Bay Window
- Window Screens
- Sliding Doors
- Insulated Doors
- Six Panel Doors
- Family Room
- Living Room
- Dining Room
Kitchen
- Country Kitchen
- Breakfast Room
- Electric Oven or Range
- Range Hood
- Dishwasher
- Kitchen Island
Flooring
- Solid Hardwood
- Carpet
- Ceramic Tile
Bedrooms and Bathrooms
- En-Suite Primary Bedroom
Laundry
- Laundry Room
- Laundry on upper level
- Dryer
- Washer
Partially Finished Basement
- Walk-Out Basement
- Basement Fills Entire Space Under The House
- Rear Basement Entry
- Basement Windows
Outdoor Features
- Deck
- Shed
- Porch
Utilities
- Central Air
- Heat Pump System
- Vented Exhaust Fan
- 60 Gallon+ Electric Water Heater
- Well
- Mound Septic
- Septic Tank
Community Details
- No Home Owners Association
- Built by BENCHMARK HOMES
- Roxbury
Listing and Financial Details
- Assessor Parcel Number 1404367065
Ownership History
Purchase Details
Home Financials for this Owner
Home Financials are based on the most recent Mortgage that was taken out on this home.Purchase Details
Home Financials for this Owner
Home Financials are based on the most recent Mortgage that was taken out on this home.Purchase Details
Home Financials for this Owner
Home Financials are based on the most recent Mortgage that was taken out on this home.Purchase Details
Purchase Details
Purchase Details
Purchase Details
Similar Homes in Mount Airy, MD
Home Values in the Area
Average Home Value in this Area
Purchase History
| Date | Type | Sale Price | Title Company |
|---|---|---|---|
| Deed | $755,000 | None Listed On Document | |
| Deed | $755,000 | None Listed On Document | |
| Deed | $520,000 | Rgs Title | |
| Deed | -- | -- | |
| Deed | $355,000 | -- | |
| Deed | $355,000 | -- | |
| Deed | $326,298 | -- | |
| Deed | $99,500 | -- |
Mortgage History
| Date | Status | Loan Amount | Loan Type |
|---|---|---|---|
| Open | $505,000 | New Conventional | |
| Closed | $505,000 | New Conventional | |
| Previous Owner | $351,500 | Stand Alone Second | |
| Previous Owner | $367,384 | Stand Alone Second | |
| Previous Owner | $359,650 | Adjustable Rate Mortgage/ARM | |
| Closed | -- | No Value Available |
Property History
| Date | Event | Price | Change | Sq Ft Price |
|---|---|---|---|---|
| 10/25/2024 10/25/24 | Sold | $755,000 | 0.0% | $232 / Sq Ft |
| 09/19/2024 09/19/24 | Price Changed | $755,000 | -1.3% | $232 / Sq Ft |
| 09/12/2024 09/12/24 | Price Changed | $765,000 | -0.6% | $235 / Sq Ft |
| 08/25/2024 08/25/24 | Price Changed | $770,000 | -0.6% | $236 / Sq Ft |
| 08/14/2024 08/14/24 | Price Changed | $775,000 | -0.6% | $238 / Sq Ft |
| 07/31/2024 07/31/24 | Price Changed | $780,000 | -3.6% | $240 / Sq Ft |
| 07/26/2024 07/26/24 | For Sale | $809,000 | +55.6% | $248 / Sq Ft |
| 02/29/2024 02/29/24 | Sold | $520,000 | -8.0% | $187 / Sq Ft |
| 02/13/2024 02/13/24 | Pending | -- | -- | -- |
| 01/12/2024 01/12/24 | For Sale | $565,000 | -- | $204 / Sq Ft |
Tax History Compared to Growth
Tax History
| Year | Tax Paid | Tax Assessment Tax Assessment Total Assessment is a certain percentage of the fair market value that is determined by local assessors to be the total taxable value of land and additions on the property. | Land | Improvement |
|---|---|---|---|---|
| 2024 | $7,797 | $525,933 | $0 | $0 |
| 2023 | $6,984 | $510,467 | $0 | $0 |
| 2022 | $6,645 | $495,000 | $259,300 | $235,700 |
| 2021 | $6,044 | $460,233 | $0 | $0 |
| 2020 | $6,044 | $425,467 | $0 | $0 |
| 2019 | $5,761 | $390,700 | $190,300 | $200,400 |
| 2018 | $5,296 | $379,100 | $0 | $0 |
| 2017 | $5,126 | $390,700 | $0 | $0 |
| 2016 | -- | $355,900 | $0 | $0 |
| 2015 | -- | $355,900 | $0 | $0 |
| 2014 | -- | $355,900 | $0 | $0 |
Agents Affiliated with this Home
-
Freddie Ovalle

Seller's Agent in 2024
Freddie Ovalle
Long & Foster
(240) 432-4015
193 Total Sales
-
Nancy Hulsman

Seller's Agent in 2024
Nancy Hulsman
Coldwell Banker (NRT-Southeast-MidAtlantic)
(410) 984-3125
593 Total Sales
-
Gabby Robinson
G
Buyer's Agent in 2024
Gabby Robinson
Keller Williams Realty Centre
(301) 377-8081
51 Total Sales
Map
Source: Bright MLS
MLS Number: MDHW2035868
APN: 04-367065
- 692 Ridge Rd
- 689 Ridge Rd
- 4270 Deborah Ct
- 4313 Millwood Rd
- 4428 Highboro Dr
- 13241 Manor Dr S
- 4273 Bill Moxley Rd
- 28904 Ridge Rd
- 7884 Bennett Branch Rd
- 13206 Manor Dr S
- 4714 de Invierno Way
- 13128 Manor Dr
- 1501 Long Corner Rd
- 13410 Autumn Crest Dr
- 13116 Manor Dr
- 1306 S Main St
- 13108 Manor Dr
- 3800 Purdum Dr
- 1015 Collindale Ave
- 102 Grimes Ct
