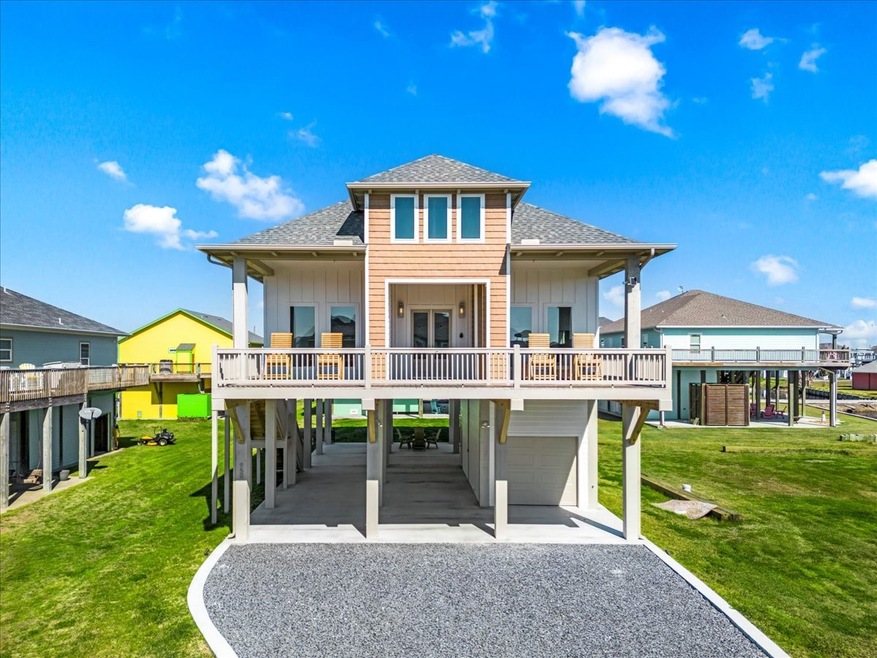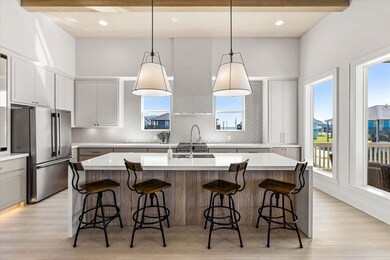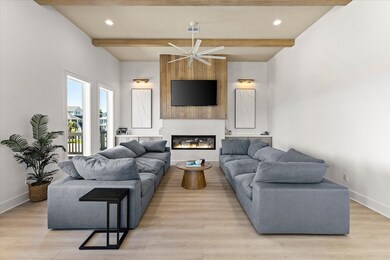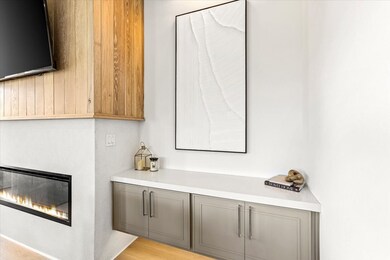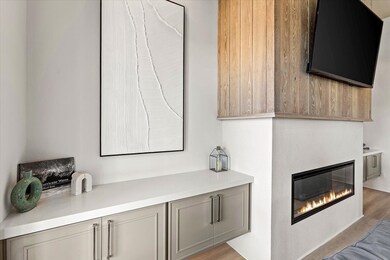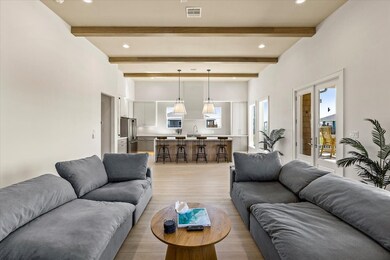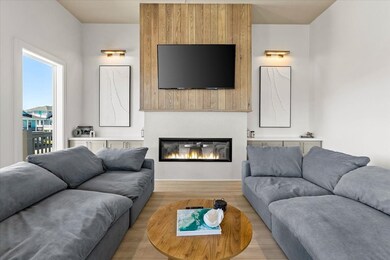950 Sue Dr Bolivar Peninsula, TX 77650
Crystal Beach NeighborhoodEstimated payment $5,137/month
Highlights
- Beach View
- New Construction
- Contemporary Architecture
- Oppe Elementary School Rated A-
- Deck
- Hollywood Bathroom
About This Home
950 Sue is in the desirable Sandy Shore addition that includes beach access! This stunning property boasts a breathtaking water view and a cozy fire pit area perfect for gatherings under the stars. Three ensuite rooms all include walkin closets. The builder had spared no expense in ensuring luxury and comfort, as evidenced by the mosquito mist system that keeps pesky bugs at bay. The interior of the home is a sight to behold, with luxury builder materials exuding elegance in every corner. Natural sunlight pours in through large windows, illuminating the space and creates a warm & inviting atmosphere. And, if the features aren't enough, it comes fully furnished, making it a enticing investment property for those looking to indulge in luxury beach lifestyle. With its endless amenities and prime location, this is not just a house, but a dream waiting to come true. Short term rentals allowed in this addition!
Home Details
Home Type
- Single Family
Est. Annual Taxes
- $10,541
Year Built
- Built in 2023 | New Construction
Lot Details
- West Facing Home
- Cleared Lot
- Private Yard
Parking
- 1 Car Attached Garage
Property Views
- Beach
- Gulf
Home Design
- Contemporary Architecture
- Traditional Architecture
- Pillar, Post or Pier Foundation
- Slab Foundation
- Composition Roof
- Wood Siding
- Cement Siding
- Vinyl Siding
- Radiant Barrier
Interior Spaces
- 1,960 Sq Ft Home
- 1-Story Property
- Wired For Sound
- High Ceiling
- Ceiling Fan
- Electric Fireplace
- Insulated Doors
- Formal Entry
- Family Room Off Kitchen
- Living Room
- Combination Kitchen and Dining Room
- Utility Room
Kitchen
- Breakfast Bar
- Electric Oven
- Free-Standing Range
- <<microwave>>
- Dishwasher
- Quartz Countertops
- Pots and Pans Drawers
- Self-Closing Drawers and Cabinet Doors
- Disposal
Flooring
- Tile
- Vinyl Plank
- Vinyl
Bedrooms and Bathrooms
- 3 Bedrooms
- En-Suite Primary Bedroom
- Double Vanity
- Single Vanity
- <<tubWithShowerToken>>
- Hollywood Bathroom
Laundry
- Dryer
- Washer
Home Security
- Prewired Security
- Hurricane or Storm Shutters
- Fire and Smoke Detector
Eco-Friendly Details
- ENERGY STAR Qualified Appliances
- Energy-Efficient Windows with Low Emissivity
- Energy-Efficient HVAC
- Energy-Efficient Lighting
- Energy-Efficient Insulation
- Energy-Efficient Doors
- Energy-Efficient Thermostat
Outdoor Features
- Balcony
- Deck
- Covered patio or porch
- Mosquito Control System
Schools
- Gisd Open Enroll Elementary And Middle School
- Ball High School
Utilities
- Central Heating and Cooling System
- Programmable Thermostat
Community Details
Overview
- Built by August Design & Construction
- Sandy Shores Subdivision
Security
- Controlled Access
Map
Home Values in the Area
Average Home Value in this Area
Tax History
| Year | Tax Paid | Tax Assessment Tax Assessment Total Assessment is a certain percentage of the fair market value that is determined by local assessors to be the total taxable value of land and additions on the property. | Land | Improvement |
|---|---|---|---|---|
| 2024 | $10,541 | $794,720 | $60,670 | $734,050 |
| 2023 | $10,541 | $36,120 | $36,120 | $0 |
| 2022 | $582 | $36,120 | $36,120 | $0 |
| 2021 | $630 | $36,120 | $36,120 | $0 |
| 2020 | $670 | $36,120 | $36,120 | $0 |
| 2019 | $703 | $36,120 | $36,120 | $0 |
| 2018 | $707 | $36,120 | $36,120 | $0 |
| 2017 | $707 | $36,120 | $36,120 | $0 |
| 2016 | $707 | $36,120 | $36,120 | $0 |
| 2015 | $418 | $21,040 | $21,040 | $0 |
| 2014 | $425 | $21,040 | $21,040 | $0 |
Property History
| Date | Event | Price | Change | Sq Ft Price |
|---|---|---|---|---|
| 05/14/2025 05/14/25 | Price Changed | $769,000 | -0.1% | $392 / Sq Ft |
| 05/05/2025 05/05/25 | For Sale | $770,000 | -- | $393 / Sq Ft |
Mortgage History
| Date | Status | Loan Amount | Loan Type |
|---|---|---|---|
| Closed | $450,000 | New Conventional |
Source: Houston Association of REALTORS®
MLS Number: 18180582
APN: 6285-0000-0116-000
- 987 Surf
- 927 Palm Ridge Dr Unit ID1223249P
- 907 S Cove Dr Unit ID1223255P
- 2019 Flamingo Rd Unit ID1223253P
- 947 Gulf Shores Dr Unit ID1223244P
- 951 Gulf Shores Dr Unit ID1223242P
- 951 Gulf Shores Dr Unit ID1223252P
- 1990 Avenue E Unit ID1223251P
- 960 Crane Ln
- 948 Kahla Dr Unit ID1223246P
- 970 S Jacks Rd Unit ID1223248P
- 1079 Cedar Ln
- 994 Dolly St Unit ID1223247P
- 998 Dolly St Unit ID1223259P
- 1714 Tx-87 Unit ID1252629P
- 4318 Bolivar Cir
- 818 Johnson Crawford Cir Unit ID1223257P
- 1305 Shawnee
- 208 Seawall Blvd
- 817 Positano Rd
