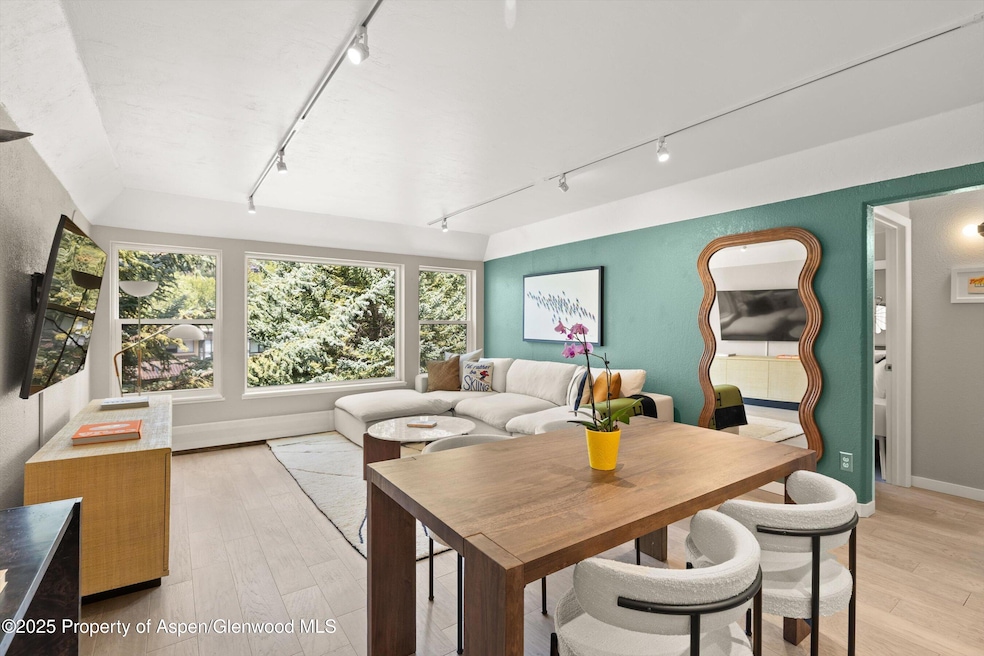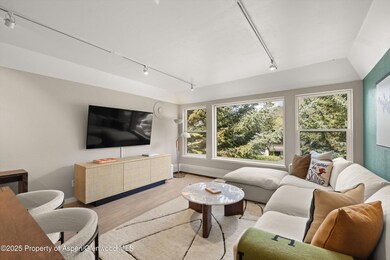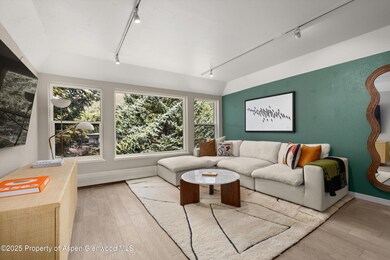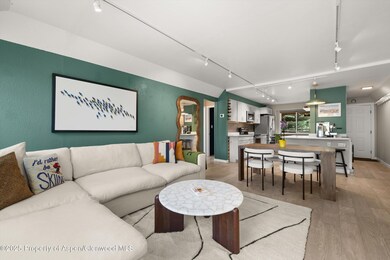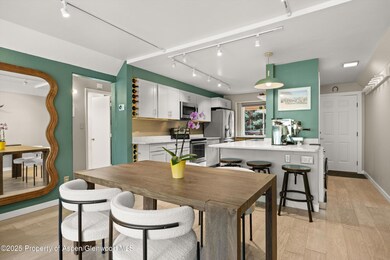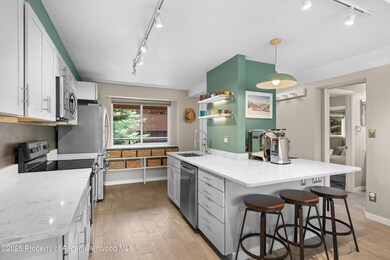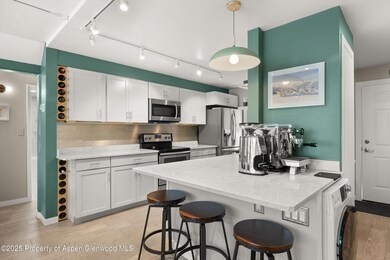Estimated payment $14,850/month
Highlights
- Spa
- Main Floor Primary Bedroom
- Resident Manager or Management On Site
- Aspen Middle School Rated A-
- Views
- 3-minute walk to Oklahoma Flats Trail
About This Home
Fully remodeled in 2021, this top-floor 3-bedroom, 2-bath Hunter Creek condo combines luxe modern finishes with a sought-after Aspen location. Bright and welcoming interior spaces are bathed in natural light, accented by custom lighting throughout. Features include a steam shower, in-unit washer/dryer combo, new vinyl windows and closet doors, custom baseboard heater covers, intelligent lighting, and updated appliances, flooring, and countertops. Conveniently located steps from the extensive Smuggler, Hunter Creek trail network, this home is also connected to downtown and the slopes via the Hunter Creek shuttle (every 20 minutes). Aspen's dining, shopping and recreation are all a scenic stroll or quick bus ride away. Community amenities include a pool, two hot tubs, tennis courts, and shared grills, all offering both comfort and convenience in the heart of Aspen.
Listing Agent
The Shea Team - Layne and Michael Shea
Aspen Snowmass Sotheby's International Realty - Hyman Mall Brokerage Phone: (970) 925-6060 Listed on: 10/28/2025
Co-Listing Agent
Aspen Snowmass Sotheby's International Realty - Hyman Mall Brokerage Phone: (970) 925-6060 License #FA.100004067
Property Details
Home Type
- Condominium
Est. Annual Taxes
- $4,636
Year Built
- Built in 1980
Lot Details
- Landscaped with Trees
- Property is in excellent condition
HOA Fees
- $1,288 Monthly HOA Fees
Home Design
- 1,023 Sq Ft Home
Kitchen
- Oven
- Range
- Microwave
- Freezer
- Dishwasher
Bedrooms and Bathrooms
- 3 Bedrooms
- Primary Bedroom on Main
- 2 Full Bathrooms
Laundry
- Laundry Room
- Dryer
- Washer
Parking
- Carport
- Common or Shared Parking
Pool
- Spa
- Outdoor Pool
Location
- Mineral Rights Excluded
Utilities
- No Cooling
- Baseboard Heating
- Water Rights Not Included
Additional Features
- Property Views
Listing and Financial Details
- Assessor Parcel Number 273707366202
Community Details
Overview
- Association fees include management, sewer, insurance, ground maintenance
- Hunter Creek Subdivision
- On-Site Maintenance
Security
- Resident Manager or Management On Site
Recreation
- Tennis Courts
Map
Home Values in the Area
Average Home Value in this Area
Tax History
| Year | Tax Paid | Tax Assessment Tax Assessment Total Assessment is a certain percentage of the fair market value that is determined by local assessors to be the total taxable value of land and additions on the property. | Land | Improvement |
|---|---|---|---|---|
| 2024 | $4,636 | $141,010 | $0 | $141,010 |
| 2023 | $4,636 | $145,090 | $0 | $145,090 |
| 2022 | $2,112 | $57,620 | $0 | $57,620 |
| 2021 | $2,103 | $59,280 | $0 | $59,280 |
| 2020 | $2,441 | $68,330 | $0 | $68,330 |
| 2019 | $2,441 | $68,330 | $0 | $68,330 |
| 2018 | $2,139 | $68,800 | $0 | $68,800 |
| 2017 | $1,887 | $59,340 | $0 | $59,340 |
| 2016 | $1,706 | $52,530 | $0 | $52,530 |
| 2015 | $1,684 | $52,530 | $0 | $52,530 |
| 2014 | $1,682 | $50,160 | $0 | $50,160 |
Property History
| Date | Event | Price | List to Sale | Price per Sq Ft | Prior Sale |
|---|---|---|---|---|---|
| 11/19/2025 11/19/25 | For Sale | $2,495,000 | 0.0% | $2,439 / Sq Ft | |
| 11/16/2025 11/16/25 | Off Market | $2,495,000 | -- | -- | |
| 10/28/2025 10/28/25 | For Sale | $2,495,000 | +38.6% | $2,439 / Sq Ft | |
| 06/24/2022 06/24/22 | Sold | $1,800,000 | -2.7% | $1,760 / Sq Ft | View Prior Sale |
| 06/05/2022 06/05/22 | Pending | -- | -- | -- | |
| 06/03/2022 06/03/22 | For Sale | $1,850,000 | +164.3% | $1,808 / Sq Ft | |
| 11/09/2018 11/09/18 | Sold | $700,000 | -14.1% | $684 / Sq Ft | View Prior Sale |
| 09/11/2018 09/11/18 | Pending | -- | -- | -- | |
| 08/09/2017 08/09/17 | For Sale | $815,000 | -- | $797 / Sq Ft |
Purchase History
| Date | Type | Sale Price | Title Company |
|---|---|---|---|
| Special Warranty Deed | $1,800,000 | New Title Company Name | |
| Warranty Deed | $700,000 | Land Title Guarantee Co | |
| Interfamily Deed Transfer | -- | -- |
Mortgage History
| Date | Status | Loan Amount | Loan Type |
|---|---|---|---|
| Previous Owner | $500,000 | New Conventional |
Source: Aspen Glenwood MLS
MLS Number: 190640
APN: R011169
- 1041 Vine St Unit 1041
- 306 Oak Ln
- 227 Cottonwood Ln Unit 227
- 0 Pitkin County Tdr Unit 185846
- City Tdr
- 725 E Main St Unit 309
- 434 E Main St Unit 102
- 425 Park Cir Unit A2
- 515 Park Cir
- 415 Park Cir Unit 5
- 800 E Hopkins Ave Unit A1
- 979 Queen St
- 935 E Hopkins Ave
- 322 Park Ave Unit 2
- 227 E Main St
- 901 E Hyman Ave Unit 14
- 326 Midland Ave Unit 306
- 326 Midland Ave Unit 302
- 1212 E Hopkins Ave
- 1034 E Cooper Ave Unit 19A
- 543 Walnut St Unit B
- 537 Race St Unit L
- 566 Race St
- 701 Gibson Ave Unit 2
- 165 Miners Trail Rd
- 548.5 Spruce St
- 425 Vine St Unit 425
- 1328 Vine St Unit 1328
- 1326 Vine St Unit 1326
- 313 Vine St Unit 313
- 1316 Vine St Unit 1316
- 335 Vine St Unit 335
- 522 Spruce St
- 155 Lone Pine Rd Unit 12
- 155 Lone Pine Rd Unit 9
- 155 Lone Pine Rd Unit 8
- 155 Lone Pine Rd Unit 5
- 717 W Francis St Unit A
- 730 Bay St
- 155 Lone Pine - River Bluff Unit C2
