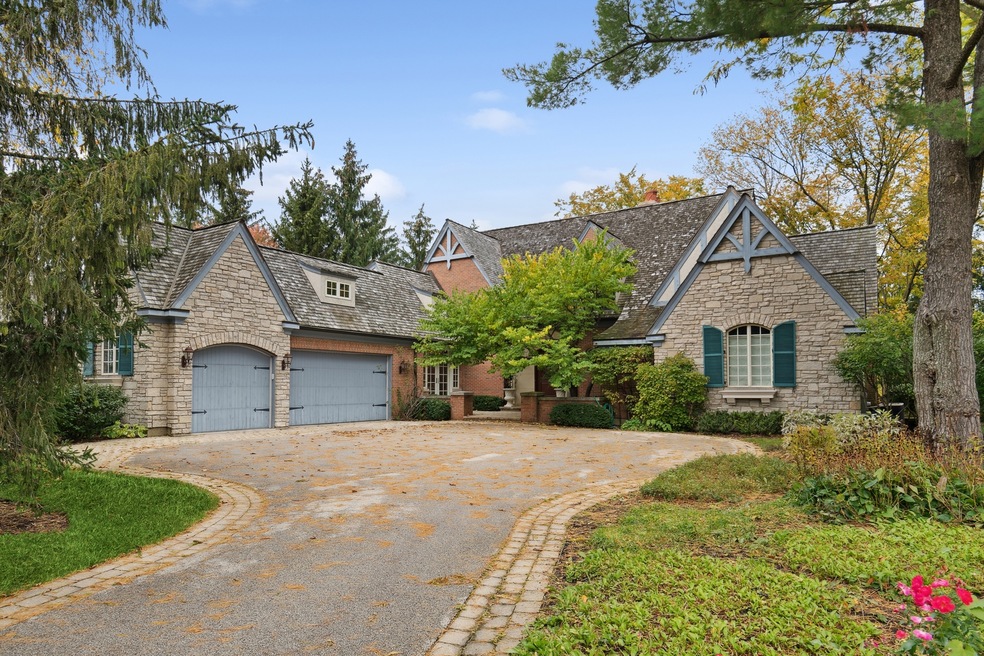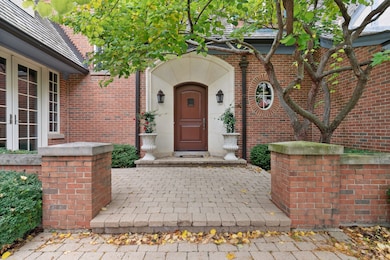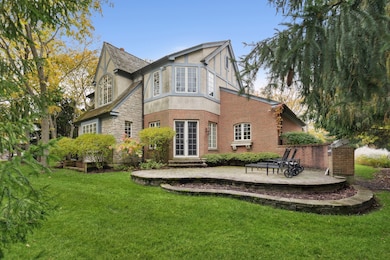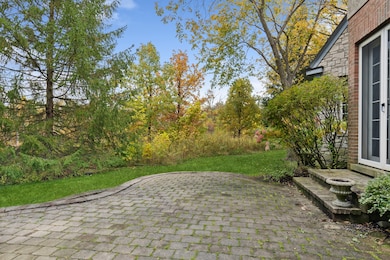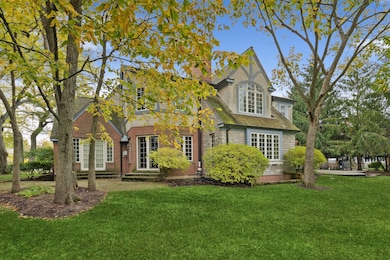
950 W James Ct S Lake Forest, IL 60045
Estimated Value: $1,519,000 - $1,705,000
Highlights
- Fireplace in Primary Bedroom
- Property is adjacent to nature preserve
- Wood Flooring
- Everett Elementary School Rated A
- Vaulted Ceiling
- Main Floor Bedroom
About This Home
As of February 2024Enjoy all that nature has to offer overlooking Lake Forest Open Lands Everett Farm Nature Preserve with trails and walking paths. NEW CEDAR ROOF COMING FALL OF 2023! This story book home has many vaulted soaring ceilings, spacious rooms, and a first floor master suite with separate sitting room/ office adjacent, his and hers walk in closets and separate vanities. 3 Bedrooms and two baths on the second floor including one ensuite with a fireplace. 1500 sq ft of living in the lower level includes the 5th bedroom, 4th bathroom, recreation room with fireplace and lots of storage. A 3- car garage in this close to Everett school location. Enjoys the sounds of birds chirping while walking the LFOLA trails behind your home!
Home Details
Home Type
- Single Family
Est. Annual Taxes
- $21,728
Year Built
- Built in 2001
Lot Details
- 0.44 Acre Lot
- Lot Dimensions are 142x190x105x186
- Property is adjacent to nature preserve
- Cul-De-Sac
- Paved or Partially Paved Lot
HOA Fees
- $81 Monthly HOA Fees
Parking
- 3 Car Attached Garage
- Driveway
- Parking Included in Price
Home Design
- Brick Exterior Construction
- Shake Roof
- Concrete Perimeter Foundation
Interior Spaces
- 3,836 Sq Ft Home
- 2-Story Property
- Vaulted Ceiling
- Living Room with Fireplace
- 4 Fireplaces
- Sitting Room
- Breakfast Room
- Formal Dining Room
- Wood Flooring
Kitchen
- Range
- Dishwasher
- Disposal
Bedrooms and Bathrooms
- 4 Bedrooms
- 5 Potential Bedrooms
- Main Floor Bedroom
- Fireplace in Primary Bedroom
- Walk-In Closet
- Bathroom on Main Level
- Separate Shower
Laundry
- Laundry on main level
- Dryer
- Washer
Finished Basement
- Basement Fills Entire Space Under The House
- Fireplace in Basement
- Finished Basement Bathroom
Outdoor Features
- Patio
Schools
- Everett Elementary School
- Deer Path Middle School
- Lake Forest High School
Utilities
- Forced Air Heating and Cooling System
- Heating System Uses Natural Gas
- Lake Michigan Water
Community Details
- Association fees include insurance
Listing and Financial Details
- Homeowner Tax Exemptions
Ownership History
Purchase Details
Purchase Details
Home Financials for this Owner
Home Financials are based on the most recent Mortgage that was taken out on this home.Purchase Details
Home Financials for this Owner
Home Financials are based on the most recent Mortgage that was taken out on this home.Purchase Details
Home Financials for this Owner
Home Financials are based on the most recent Mortgage that was taken out on this home.Purchase Details
Home Financials for this Owner
Home Financials are based on the most recent Mortgage that was taken out on this home.Purchase Details
Home Financials for this Owner
Home Financials are based on the most recent Mortgage that was taken out on this home.Similar Homes in the area
Home Values in the Area
Average Home Value in this Area
Purchase History
| Date | Buyer | Sale Price | Title Company |
|---|---|---|---|
| Kip D Hanzlicek Trust | -- | None Listed On Document | |
| Hanzlicek Kip | $1,441,000 | None Listed On Document | |
| Atg Trust Company | $1,440,000 | Cti | |
| Wright Randolph G | -- | -- | |
| Declaration Wright Randolph G | -- | -- | |
| Declaration Wright Randolph G | $289,000 | -- |
Mortgage History
| Date | Status | Borrower | Loan Amount |
|---|---|---|---|
| Previous Owner | Hanzlicek Kip | $1,080,712 | |
| Previous Owner | Atg Trust Co | $900,000 | |
| Previous Owner | Atg Trust Company | $1,080,000 | |
| Previous Owner | Wright Randolph G | $1,000,000 | |
| Previous Owner | Wright Randolph G | $998,000 | |
| Previous Owner | Wright Randolph G | $994,550 | |
| Previous Owner | Wright Randolph G | $1,000,000 | |
| Previous Owner | Wright Randolph G | $800,000 | |
| Previous Owner | Declaration Wright Randolph G | $500,000 | |
| Previous Owner | Declaration Wright Randolph G | $100,000 |
Property History
| Date | Event | Price | Change | Sq Ft Price |
|---|---|---|---|---|
| 02/28/2024 02/28/24 | Sold | $1,440,950 | -3.9% | $376 / Sq Ft |
| 01/04/2024 01/04/24 | Pending | -- | -- | -- |
| 10/23/2023 10/23/23 | For Sale | $1,500,000 | -- | $391 / Sq Ft |
Tax History Compared to Growth
Tax History
| Year | Tax Paid | Tax Assessment Tax Assessment Total Assessment is a certain percentage of the fair market value that is determined by local assessors to be the total taxable value of land and additions on the property. | Land | Improvement |
|---|---|---|---|---|
| 2024 | $23,925 | $415,188 | $113,249 | $301,939 |
| 2023 | $21,728 | $398,453 | $108,684 | $289,769 |
| 2022 | $21,728 | $372,969 | $110,359 | $262,610 |
| 2021 | $20,530 | $359,592 | $106,401 | $253,191 |
| 2020 | $19,998 | $360,349 | $106,625 | $253,724 |
| 2019 | $19,337 | $359,737 | $106,444 | $253,293 |
| 2018 | $23,829 | $467,530 | $112,823 | $354,707 |
| 2017 | $23,596 | $466,039 | $112,463 | $353,576 |
| 2016 | $22,866 | $448,416 | $108,210 | $340,206 |
| 2015 | $22,529 | $421,324 | $101,672 | $319,652 |
| 2014 | -- | $396,215 | $102,400 | $293,815 |
| 2012 | $20,441 | $392,720 | $101,497 | $291,223 |
Agents Affiliated with this Home
-
Marina Carney

Seller's Agent in 2024
Marina Carney
Compass
(847) 274-5566
174 Total Sales
-
Andrew Mrowiec

Seller Co-Listing Agent in 2024
Andrew Mrowiec
Compass
(847) 308-2589
167 Total Sales
-
Judy Gibbons

Buyer's Agent in 2024
Judy Gibbons
Jameson Sotheby's International Realty
(847) 274-4983
88 Total Sales
Map
Source: Midwest Real Estate Data (MRED)
MLS Number: 11914030
APN: 16-18-203-034
- 11 Lakewood Dr
- 1760 Telegraph Rd
- 1955 Windridge Dr
- 1959 Windridge Dr
- 5 Dunsinane Ln
- 499 W Old Mill Rd
- 11576 W Half Day Rd
- 1630 Paddock Ln
- 2690 N Wildwood Ln
- 1330 Kurtis Ln
- 1227 Kajer Ln
- LOT 51 Kajer Ln
- LOT 50 Kajer Ln
- 1135 Lawrence Ave
- 1900 Millburne Rd
- 2040 Duffy Ln
- 1181 Evergreen Dr
- Lot 23 Wedgewood Dr
- 1613 Wedgewood Dr
- 1620 Devonshire Ln
- 950 W James Ct S
- 960 W James Ct S
- 945 W James Ct S
- 935 W James Ct S
- 970 W James Ct S
- 955 W James Ct S
- 925 W James Ct S
- 965 W James Ct S
- 975 W James Ct S
- 1905 S James Ct N
- 1885 S James Ct N
- 1875 S James Ct N
- 1855 S James Ct N
- 1910 S James Ct N
- 1991 Telegraph Rd
- 1880 S James Ct N
- 1845 S James Ct N
- 1890 S James Ct N
- 1850 S James Ct N
- 1955 Telegraph Rd
