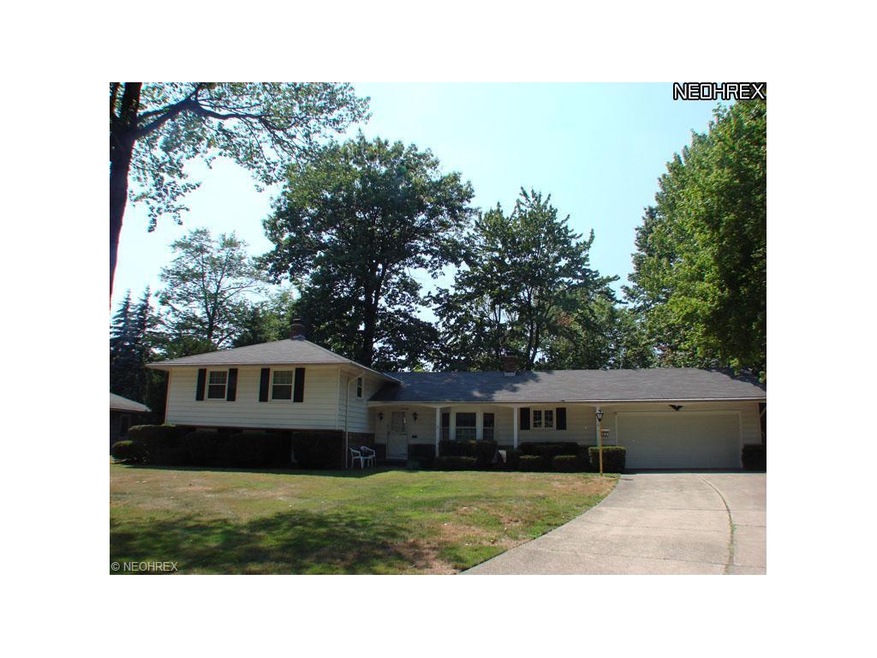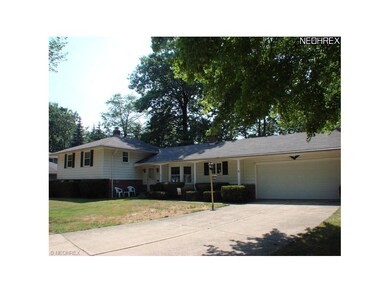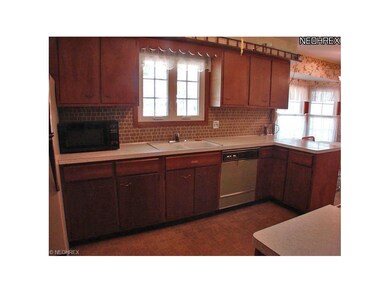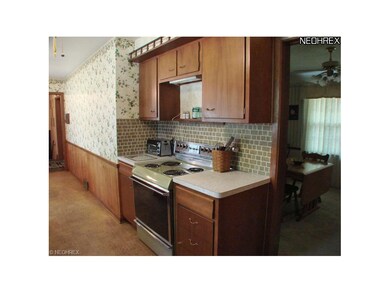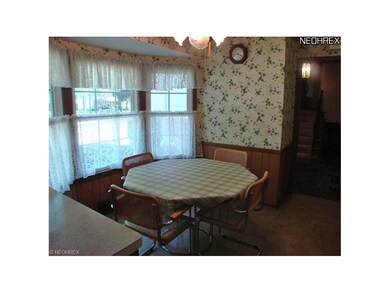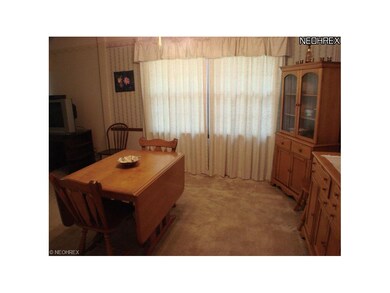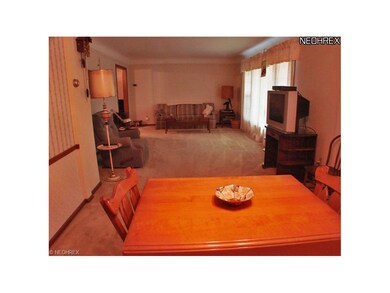
950 W Mill Dr Cleveland, OH 44143
Highlights
- 1 Fireplace
- 2 Car Attached Garage
- Forced Air Heating and Cooling System
- Mayfield High School Rated A
- Patio
About This Home
As of December 2020Spacious 4 Level Split! 4 Bedrooms! 2 Full Baths! Full Basement! Spacious Kitchen/Dinette with Bay Window! Newer Windows! Newer Furnace and Central-Air! Hardwood Flooring in Bedrooms! Family Room with Brick Fireplace! Concrete Patio! 2 Car Attached Garage! Nice Lot!
Home Details
Home Type
- Single Family
Year Built
- Built in 1967
Lot Details
- 0.34 Acre Lot
- Lot Dimensions are 87x172
Home Design
- Split Level Home
- Brick Exterior Construction
- Asphalt Roof
Interior Spaces
- 2,212 Sq Ft Home
- 1 Fireplace
- Basement Fills Entire Space Under The House
Kitchen
- Built-In Oven
- Range
Bedrooms and Bathrooms
- 4 Bedrooms
- 2 Full Bathrooms
Parking
- 2 Car Attached Garage
- Garage Door Opener
Outdoor Features
- Patio
Utilities
- Forced Air Heating and Cooling System
- Heating System Uses Gas
Listing and Financial Details
- Assessor Parcel Number 822-26-121
Ownership History
Purchase Details
Home Financials for this Owner
Home Financials are based on the most recent Mortgage that was taken out on this home.Purchase Details
Home Financials for this Owner
Home Financials are based on the most recent Mortgage that was taken out on this home.Purchase Details
Purchase Details
Purchase Details
Similar Homes in the area
Home Values in the Area
Average Home Value in this Area
Purchase History
| Date | Type | Sale Price | Title Company |
|---|---|---|---|
| Warranty Deed | $305,000 | Ohio Real Title | |
| Warranty Deed | $162,000 | Attorney | |
| Warranty Deed | $175,000 | Attorney | |
| Deed | -- | -- | |
| Deed | -- | -- |
Mortgage History
| Date | Status | Loan Amount | Loan Type |
|---|---|---|---|
| Open | $259,250 | New Conventional | |
| Previous Owner | $129,600 | New Conventional |
Property History
| Date | Event | Price | Change | Sq Ft Price |
|---|---|---|---|---|
| 07/21/2025 07/21/25 | Pending | -- | -- | -- |
| 07/17/2025 07/17/25 | For Sale | $410,000 | +34.4% | $185 / Sq Ft |
| 12/17/2020 12/17/20 | Sold | $305,000 | +1.7% | $138 / Sq Ft |
| 11/02/2020 11/02/20 | Pending | -- | -- | -- |
| 10/30/2020 10/30/20 | For Sale | $299,900 | +85.1% | $136 / Sq Ft |
| 08/06/2013 08/06/13 | Sold | $162,000 | -16.9% | $73 / Sq Ft |
| 06/28/2013 06/28/13 | Pending | -- | -- | -- |
| 07/05/2012 07/05/12 | For Sale | $194,900 | -- | $88 / Sq Ft |
Tax History Compared to Growth
Tax History
| Year | Tax Paid | Tax Assessment Tax Assessment Total Assessment is a certain percentage of the fair market value that is determined by local assessors to be the total taxable value of land and additions on the property. | Land | Improvement |
|---|---|---|---|---|
| 2024 | $6,832 | $113,750 | $20,965 | $92,785 |
| 2023 | $7,235 | $106,750 | $19,670 | $87,080 |
| 2022 | $7,187 | $106,750 | $19,670 | $87,080 |
| 2021 | $7,107 | $106,750 | $19,670 | $87,080 |
| 2020 | $5,253 | $71,230 | $15,610 | $55,620 |
| 2019 | $5,078 | $203,500 | $44,600 | $158,900 |
| 2018 | $5,048 | $71,230 | $15,610 | $55,620 |
| 2017 | $5,198 | $68,360 | $12,180 | $56,180 |
| 2016 | $5,155 | $68,360 | $12,180 | $56,180 |
| 2015 | $4,969 | $68,360 | $12,180 | $56,180 |
| 2014 | $4,969 | $71,960 | $12,810 | $59,150 |
Agents Affiliated with this Home
-
Jeffrey Longo

Seller's Agent in 2025
Jeffrey Longo
Keller Williams Greater Metropolitan
(440) 554-3949
3 in this area
78 Total Sales
-
Stephanie Snavely

Seller's Agent in 2020
Stephanie Snavely
RE/MAX
(440) 503-0222
2 in this area
97 Total Sales
-
Paul Paratto

Seller's Agent in 2013
Paul Paratto
Howard Hanna
(440) 953-5697
17 in this area
712 Total Sales
-
Michael Giampietro

Buyer's Agent in 2013
Michael Giampietro
Vylla Home
(216) 496-3007
42 Total Sales
Map
Source: MLS Now
MLS Number: 3334106
APN: 822-26-121
- 1058 Oakview Dr
- 5271 Case Ave
- 5284 Wilson Mills Rd
- 5500 Wilson Mills Rd
- 1176 Irene Rd
- 5106 Abigail Dr
- 5223 Edenhurst Rd
- 0 V L Case Ave
- V/L V L Case (Corner Lot) Ave
- 743 Kenbridge Dr
- 5291 Spencer Rd
- 5034 Corliss Rd
- 745 Radford Dr
- 5135 Edenhurst Rd
- 0 Richmond Rd Unit 5078007
- 1200 Ford Rd
- 5200 Spencer Rd
- 1120 Croyden Rd
- 5108 Edenhurst Rd
- V/L Bishop Rd
