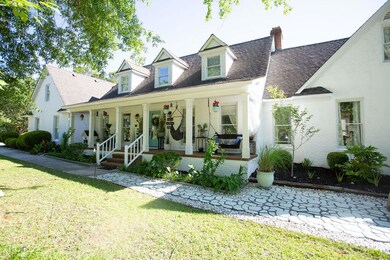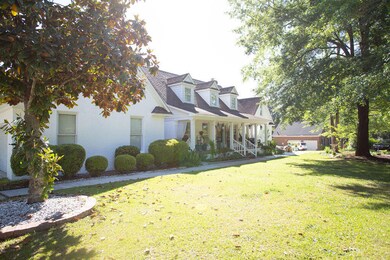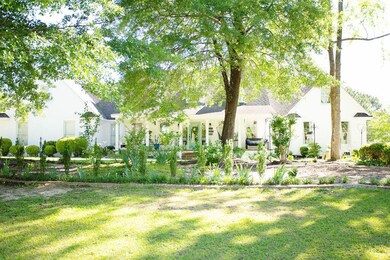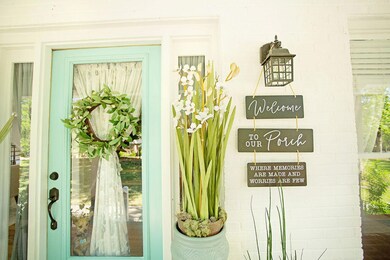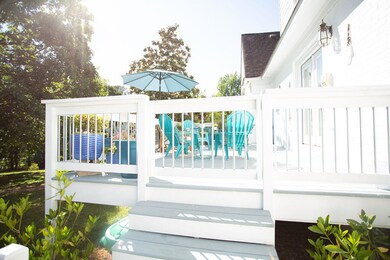
Highlights
- Clubhouse
- Wood Burning Stove
- Wood Flooring
- Greenbrier Elementary School Rated A
- Newly Painted Property
- Main Floor Primary Bedroom
About This Home
As of March 2025This beautiful lime washed; brick home is situated on over an acre of land. While sitting on this amazing front porch, you can enjoy the beautiful, landscaped front yard. As you enter through the front door your eyes will look up to a custom cedar ceiling in the foyer. It doesn't stop there.... this home is dripping with custom features, such as the gorgeous cabinetry, built ins throughout, updated lighting, etc. There are hard wood floors throughout the main level. This spacious kitchen features a built-in wine rack, wine fridge, a farmhouse sink and more. The private owner's suite is on the main level with a unique staircase leading up to a spacious loft/studio. This house is move in ready. Too many features to mention. Come fall in LOVE!
Last Agent to Sell the Property
On The Course Realty, Llc License #416466 Listed on: 05/11/2022
Home Details
Home Type
- Single Family
Est. Annual Taxes
- $4,350
Year Built
- Built in 1986 | Remodeled
Lot Details
- 1.22 Acre Lot
- Lot Dimensions are 151x341
- Landscaped
- Front and Back Yard Sprinklers
- Garden
HOA Fees
- $50 Monthly HOA Fees
Parking
- 2 Car Attached Garage
- Garage Door Opener
Home Design
- Newly Painted Property
- Brick Exterior Construction
- Block Foundation
- Composition Roof
Interior Spaces
- 3,270 Sq Ft Home
- 2-Story Property
- Built-In Features
- Wood Burning Stove
- Brick Fireplace
- Insulated Windows
- Blinds
- Insulated Doors
- Entrance Foyer
- Family Room with Fireplace
- Great Room
- Dining Room
- Home Office
- Fire and Smoke Detector
Kitchen
- Eat-In Kitchen
- Double Oven
- Electric Range
- Down Draft Cooktop
- Dishwasher
Flooring
- Wood
- Carpet
- Ceramic Tile
Bedrooms and Bathrooms
- 4 Bedrooms
- Primary Bedroom on Main
- Walk-In Closet
- Garden Bath
Laundry
- Laundry Room
- Washer and Electric Dryer Hookup
Attic
- Attic Floors
- Pull Down Stairs to Attic
Outdoor Features
- Covered patio or porch
Schools
- Greendale Elementary School
- Greenbrier Middle School
- Greenbrier High School
Utilities
- Multiple cooling system units
- Central Air
- Heating System Uses Wood
- Heat Pump System
- Hot Water Heating System
- Water Heater
- Cable TV Available
Listing and Financial Details
- Assessor Parcel Number 059A005
Community Details
Overview
- Windmill Plantation Subdivision
Amenities
- Clubhouse
Recreation
- Tennis Courts
- Community Playground
- Community Pool
Ownership History
Purchase Details
Home Financials for this Owner
Home Financials are based on the most recent Mortgage that was taken out on this home.Purchase Details
Home Financials for this Owner
Home Financials are based on the most recent Mortgage that was taken out on this home.Purchase Details
Home Financials for this Owner
Home Financials are based on the most recent Mortgage that was taken out on this home.Purchase Details
Home Financials for this Owner
Home Financials are based on the most recent Mortgage that was taken out on this home.Purchase Details
Similar Homes in Evans, GA
Home Values in the Area
Average Home Value in this Area
Purchase History
| Date | Type | Sale Price | Title Company |
|---|---|---|---|
| Warranty Deed | $40,000 | -- | |
| Warranty Deed | $559,900 | -- | |
| Warranty Deed | $570,000 | -- | |
| Warranty Deed | $295,000 | -- | |
| Deed | $208,000 | -- | |
| Quit Claim Deed | $149,000 | -- |
Mortgage History
| Date | Status | Loan Amount | Loan Type |
|---|---|---|---|
| Open | $454,900 | New Conventional | |
| Previous Owner | $456,000 | New Conventional | |
| Previous Owner | $325,000 | New Conventional | |
| Previous Owner | $299,722 | VA | |
| Previous Owner | $197,600 | New Conventional | |
| Previous Owner | $515,042 | New Conventional | |
| Previous Owner | $400,000 | Unknown |
Property History
| Date | Event | Price | Change | Sq Ft Price |
|---|---|---|---|---|
| 03/10/2025 03/10/25 | Sold | $599,900 | 0.0% | $183 / Sq Ft |
| 02/03/2025 02/03/25 | Pending | -- | -- | -- |
| 01/10/2025 01/10/25 | Price Changed | $599,900 | -4.0% | $183 / Sq Ft |
| 10/09/2024 10/09/24 | For Sale | $625,000 | +9.6% | $191 / Sq Ft |
| 06/22/2022 06/22/22 | Sold | $570,000 | -4.2% | $174 / Sq Ft |
| 05/21/2022 05/21/22 | Pending | -- | -- | -- |
| 05/11/2022 05/11/22 | For Sale | $595,000 | +101.7% | $182 / Sq Ft |
| 06/14/2018 06/14/18 | Sold | $295,000 | -1.6% | $90 / Sq Ft |
| 04/28/2018 04/28/18 | Pending | -- | -- | -- |
| 03/27/2018 03/27/18 | For Sale | $299,900 | -- | $92 / Sq Ft |
Tax History Compared to Growth
Tax History
| Year | Tax Paid | Tax Assessment Tax Assessment Total Assessment is a certain percentage of the fair market value that is determined by local assessors to be the total taxable value of land and additions on the property. | Land | Improvement |
|---|---|---|---|---|
| 2024 | $4,350 | $171,794 | $34,418 | $137,376 |
| 2023 | $4,350 | $163,194 | $34,418 | $128,776 |
| 2022 | $3,672 | $139,077 | $28,832 | $110,245 |
| 2021 | $3,264 | $117,908 | $25,206 | $92,702 |
| 2020 | $3,328 | $117,777 | $25,206 | $92,571 |
| 2019 | $3,330 | $117,848 | $25,206 | $92,642 |
| 2018 | $3,123 | $110,028 | $25,206 | $84,822 |
| 2017 | $2,650 | $92,703 | $24,324 | $68,379 |
| 2016 | $2,259 | $81,617 | $20,086 | $61,531 |
| 2015 | $2,305 | $83,200 | $20,478 | $62,722 |
| 2014 | $2,755 | $98,630 | $22,928 | $75,702 |
Agents Affiliated with this Home
-
Cathie Richards

Seller's Agent in 2025
Cathie Richards
RE/MAX
(706) 339-1111
247 Total Sales
-
Kellie Thomas

Seller's Agent in 2022
Kellie Thomas
On The Course Realty, Llc
(919) 264-5866
20 Total Sales
-
Matt Kelly

Buyer's Agent in 2022
Matt Kelly
Blanchard & Calhoun - Scott Nixon
(706) 814-0998
229 Total Sales
-
Chris Huffman

Seller's Agent in 2018
Chris Huffman
Property Partners
(706) 495-6657
90 Total Sales
-
Carlos Thibodeaux
C
Buyer's Agent in 2018
Carlos Thibodeaux
Better Homes & Gardens Executive Partners
(706) 495-7343
51 Total Sales
Map
Source: REALTORS® of Greater Augusta
MLS Number: 502068
APN: 059A005
- 922 Windmill Ln
- 2803 Amberley Dr
- 5344 Windmill Pkwy
- 5347 Windmill Pkwy
- 936 Ellis Ln
- 2977 William Few Pkwy
- 5105 Windmill Place
- 910 Ellis Ln
- 994 Windmill Pkwy
- 2971 William Few Pkwy
- 992 Windmill Pkwy
- 421 Armstrong Way
- 710 Brownsfield Ln
- 3422 Greyton St
- 5143 Windmill Place
- 502 Northlands Ln
- 5132 Windmill Place
- 5193 Windmill Place
- 3425 Greyton St
- 917 Windmill Pkwy

