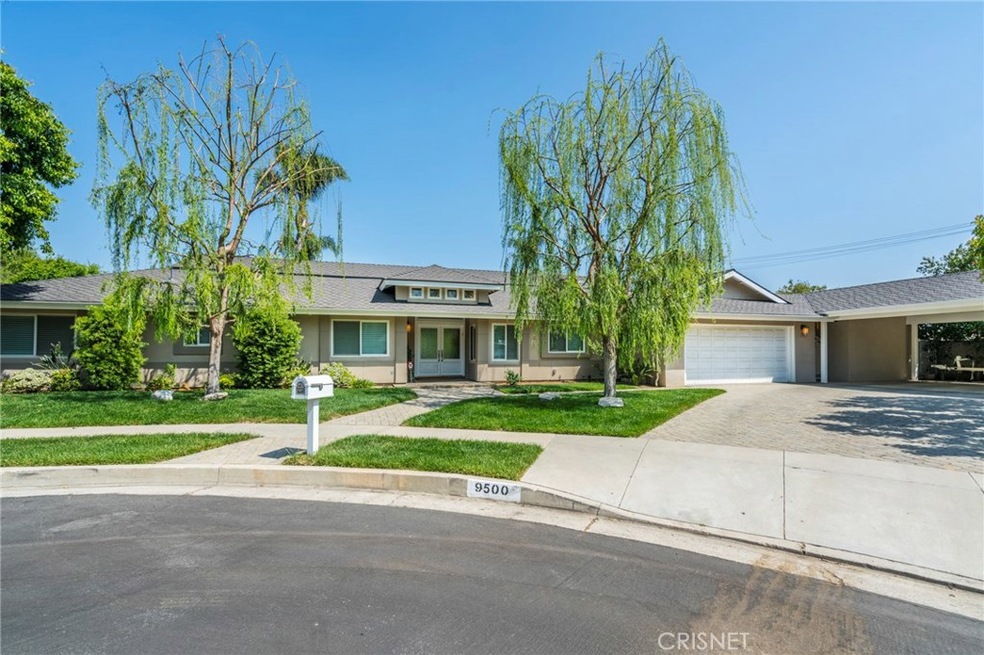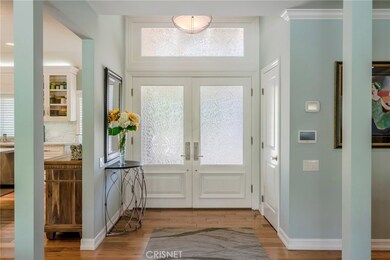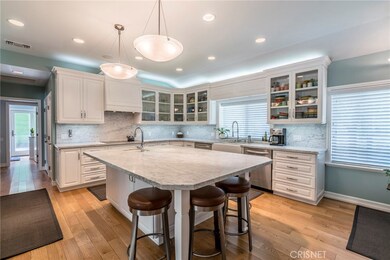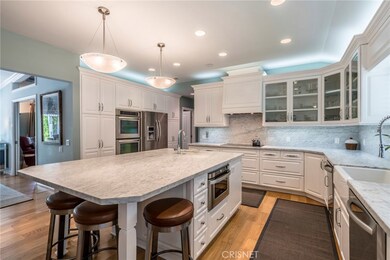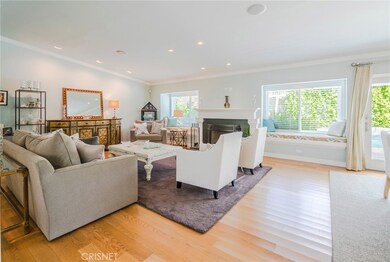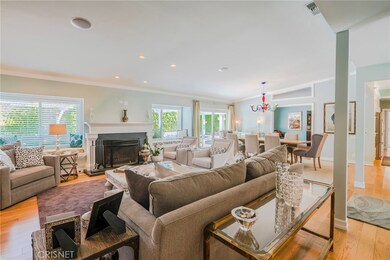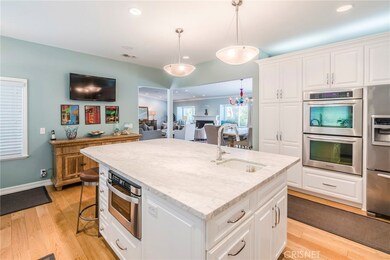
9500 Donna Ave Northridge, CA 91324
Northridge NeighborhoodHighlights
- Pebble Pool Finish
- Primary Bedroom Suite
- Wood Flooring
- Valley Academy of Arts & Sciences Rated A-
- Updated Kitchen
- <<bathWSpaHydroMassageTubToken>>
About This Home
As of September 2021Sprawling, architect-owned, single story entertainer's home done to the nines! Impeccably remodeled estate featuring top of the line finishes, energy efficient systems and enjoyable lifestyle enhancements. Gourmet kitchen with custom white raised panel cabinets, beveled glass doors and indirect lighting. Honed white carrara marble countertops, backsplash and huge center island. Premium Kitchen-Aid appliances include induction cooktop, professional built-in exhaust hood, double 30" convection oven, 2 dishwashers, 2 sinks and disposals, french door refrigerator. Master bedroom has high ceilings, multiple walk-in closets and a luxurious en-suite bathroom. Solid wood 2 panel doors throughout, all new matching brushed stainless steel hardware, 3/4" x 3" wide white oak floors, excessive amounts of storage and closet space. All new copper plumbing, recirculating hot water heater, updated electrical and sewer lines. Pre-paid, warrantable Solar System will save you thousands in your utility costs! The sparkling swimming pool features re-plastered Pebble-Tec finish, new plumbing and filtering equipment, 2 waterfalls and 6 shooting water spouts. Outdoor kitchen with 4 burner BBQ, stove and refrigerator. Finished 2 car garage and matching 2 car covered carport. In addition, almost 300 sq ft of outdoor storage space. Cul-de-sac location, walking distance to the Northridge Fashion Center. Highly acclaimed Topeka Elementary, Noble Middle and Granada Hills Charter High School.
Home Details
Home Type
- Single Family
Est. Annual Taxes
- $17,806
Year Built
- Built in 1963
Lot Details
- 0.27 Acre Lot
- Cul-De-Sac
- West Facing Home
- Fenced
- Front and Back Yard Sprinklers
- Private Yard
- Property is zoned LARE11
Parking
- 2 Car Direct Access Garage
- 2 Attached Carport Spaces
- Two Garage Doors
- On-Street Parking
Home Design
- Turnkey
- Copper Plumbing
- Stucco
Interior Spaces
- 2,720 Sq Ft Home
- 1-Story Property
- Wired For Sound
- Crown Molding
- Double Pane Windows
- Insulated Windows
- Custom Window Coverings
- Blinds
- Double Door Entry
- Sliding Doors
- Insulated Doors
- Panel Doors
- Family Room with Fireplace
- Living Room
- Formal Dining Room
- Den
- Wood Flooring
- Neighborhood Views
Kitchen
- Updated Kitchen
- Double Convection Oven
- Range Hood
- <<microwave>>
- Dishwasher
- Kitchen Island
- Self-Closing Drawers
- Disposal
Bedrooms and Bathrooms
- 4 Main Level Bedrooms
- Primary Bedroom Suite
- Remodeled Bathroom
- Dual Vanity Sinks in Primary Bathroom
- Low Flow Toliet
- <<bathWSpaHydroMassageTubToken>>
- Separate Shower
- Low Flow Shower
Laundry
- Laundry Room
- Laundry in Garage
Home Security
- Carbon Monoxide Detectors
- Fire and Smoke Detector
Accessible Home Design
- No Interior Steps
Eco-Friendly Details
- Solar owned by seller
- Solar Heating System
Pool
- Pebble Pool Finish
- Solar Heated In Ground Pool
- Waterfall Pool Feature
Outdoor Features
- Open Patio
- Exterior Lighting
- Shed
Schools
- Topeka Elementary School
- Nobel Middle School
- Granada Hills Charter High School
Utilities
- Central Heating and Cooling System
- High Efficiency Heating System
Community Details
- No Home Owners Association
Listing and Financial Details
- Tax Lot 26
- Tax Tract Number 24493
- Assessor Parcel Number 2762034009
Ownership History
Purchase Details
Home Financials for this Owner
Home Financials are based on the most recent Mortgage that was taken out on this home.Purchase Details
Home Financials for this Owner
Home Financials are based on the most recent Mortgage that was taken out on this home.Purchase Details
Home Financials for this Owner
Home Financials are based on the most recent Mortgage that was taken out on this home.Purchase Details
Home Financials for this Owner
Home Financials are based on the most recent Mortgage that was taken out on this home.Purchase Details
Home Financials for this Owner
Home Financials are based on the most recent Mortgage that was taken out on this home.Similar Homes in the area
Home Values in the Area
Average Home Value in this Area
Purchase History
| Date | Type | Sale Price | Title Company |
|---|---|---|---|
| Grant Deed | $1,385,000 | Equity Title Los Angeles | |
| Interfamily Deed Transfer | -- | Timios Title A Ca Corp | |
| Interfamily Deed Transfer | -- | Timios Title A Ca Corp | |
| Grant Deed | $1,125,000 | Lawyers Title | |
| Interfamily Deed Transfer | -- | Progressive Title Company | |
| Grant Deed | $325,000 | Gateway Title |
Mortgage History
| Date | Status | Loan Amount | Loan Type |
|---|---|---|---|
| Closed | $0 | New Conventional | |
| Open | $423,000 | Credit Line Revolving | |
| Open | $822,000 | New Conventional | |
| Previous Owner | $698,510 | New Conventional | |
| Previous Owner | $690,000 | New Conventional | |
| Previous Owner | $700,000 | Adjustable Rate Mortgage/ARM | |
| Previous Owner | $400,000 | Credit Line Revolving | |
| Previous Owner | $282,000 | New Conventional | |
| Previous Owner | $290,000 | New Conventional | |
| Previous Owner | $132,000 | Credit Line Revolving | |
| Previous Owner | $295,000 | Credit Line Revolving | |
| Previous Owner | $333,700 | Unknown | |
| Previous Owner | $75,872 | Credit Line Revolving | |
| Previous Owner | $340,000 | Unknown | |
| Previous Owner | $340,000 | Unknown | |
| Previous Owner | $260,000 | No Value Available |
Property History
| Date | Event | Price | Change | Sq Ft Price |
|---|---|---|---|---|
| 09/21/2021 09/21/21 | Sold | $1,385,000 | -4.8% | $509 / Sq Ft |
| 08/09/2021 08/09/21 | Pending | -- | -- | -- |
| 08/03/2021 08/03/21 | For Sale | $1,455,000 | +29.3% | $535 / Sq Ft |
| 11/06/2018 11/06/18 | Sold | $1,125,000 | -6.2% | $414 / Sq Ft |
| 07/28/2018 07/28/18 | Pending | -- | -- | -- |
| 05/14/2018 05/14/18 | For Sale | $1,199,000 | -- | $441 / Sq Ft |
Tax History Compared to Growth
Tax History
| Year | Tax Paid | Tax Assessment Tax Assessment Total Assessment is a certain percentage of the fair market value that is determined by local assessors to be the total taxable value of land and additions on the property. | Land | Improvement |
|---|---|---|---|---|
| 2024 | $17,806 | $1,440,953 | $947,908 | $493,045 |
| 2023 | $17,463 | $1,412,700 | $929,322 | $483,378 |
| 2022 | $16,656 | $1,385,000 | $911,100 | $473,900 |
| 2021 | $14,118 | $1,159,387 | $644,104 | $515,283 |
| 2020 | $14,258 | $1,147,500 | $637,500 | $510,000 |
| 2019 | $13,781 | $550,526 | $195,739 | $354,787 |
| 2018 | $6,764 | $539,732 | $191,901 | $347,831 |
| 2016 | $6,447 | $518,775 | $184,450 | $334,325 |
| 2015 | $6,355 | $510,984 | $181,680 | $329,304 |
| 2014 | $6,382 | $500,976 | $178,122 | $322,854 |
Agents Affiliated with this Home
-
L
Seller's Agent in 2021
Lois Knighton
Coldwell Banker Realty
-
Levon Yengibaryan

Buyer's Agent in 2021
Levon Yengibaryan
Coldwell Banker Hallmark
(818) 415-0147
1 in this area
63 Total Sales
-
Philip Berson

Seller's Agent in 2018
Philip Berson
Compass
(818) 425-7757
1 in this area
59 Total Sales
-
Ariana Berson

Seller Co-Listing Agent in 2018
Ariana Berson
Compass
(818) 489-0402
1 in this area
56 Total Sales
-
Rick Gaviati
R
Buyer's Agent in 2018
Rick Gaviati
Coldwell Banker Realty
(805) 444-8047
34 Total Sales
Map
Source: California Regional Multiple Listing Service (CRMLS)
MLS Number: SR18106375
APN: 2762-034-009
- 19043 Citronia St
- 19162 Liggett St
- 18944 Prairie St
- 19128 Prairie St
- 9324 Geyser Ave
- 9324 Rhea Ave
- 18735 Knapp St
- 18633 Gledhill St
- 9850 Vanalden Ave
- 19029 Nordhoff St Unit 104
- 19029 Nordhoff St Unit 309
- 19029 Nordhoff St Unit 103
- 19361 Plummer St
- 9604 Tunney Ave
- 9000 Vanalden Ave Unit 176
- 9000 Vanalden Ave Unit 200
- 9000 Vanalden Ave Unit 160
- 9000 Vanalden Ave Unit 150
- 9000 Vanalden Ave Unit 117
- 9000 Vanalden Ave Unit 155
