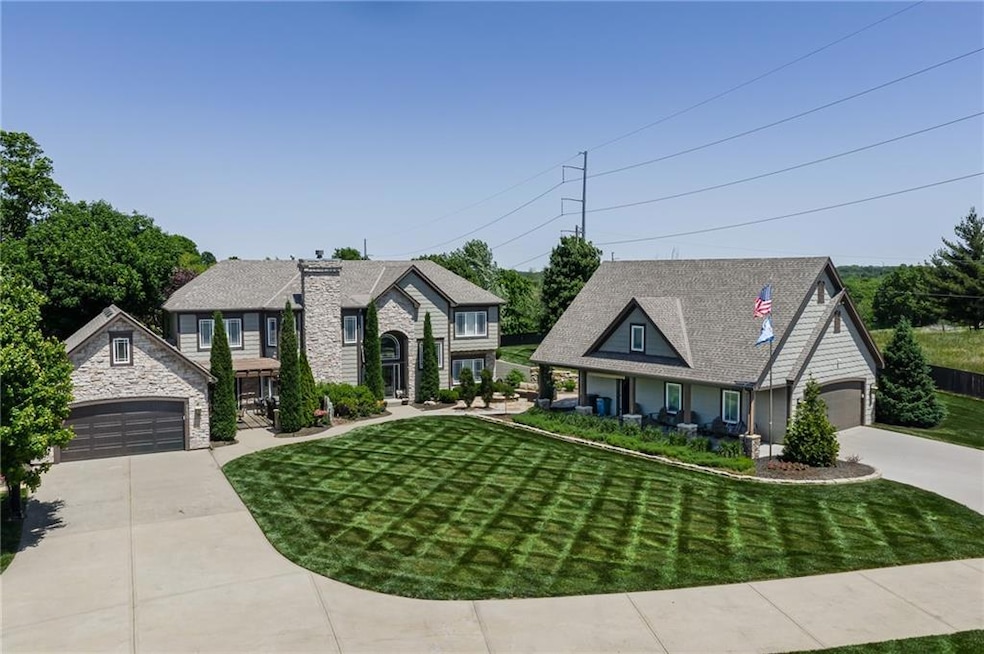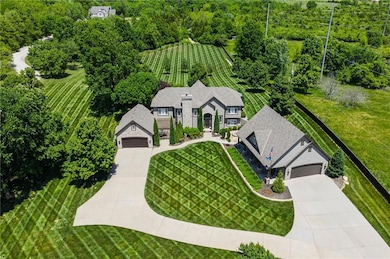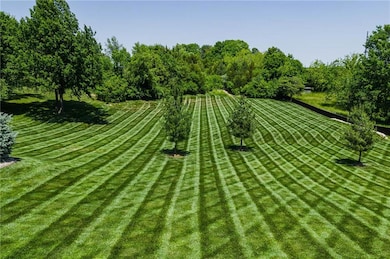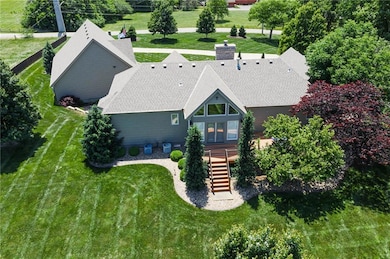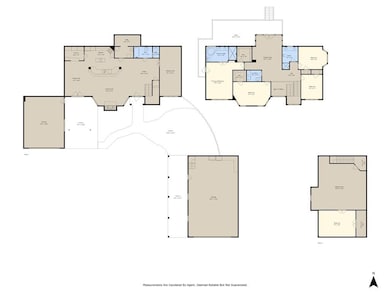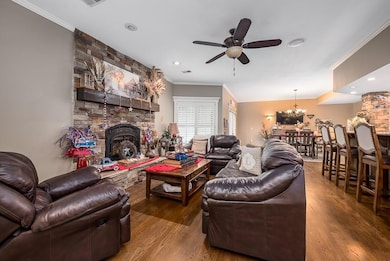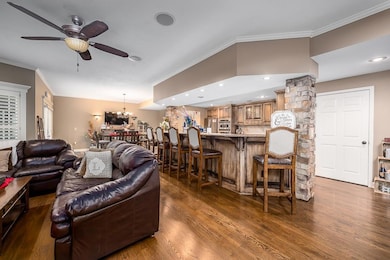
9500 Georgia Ave Kansas City, KS 66109
I-435 West KC-KS NeighborhoodEstimated payment $5,780/month
Highlights
- Home Theater
- 213,880 Sq Ft lot
- Traditional Architecture
- Piper Prairie Elementary School Rated A
- Deck
- Wood Flooring
About This Home
SELLER IS READY FOR AN OFFER! CUSTOM HOME ON 4.9 ACRES IN PIPER WITH INCREDIBLE VIEWS, SPACE, AND EXTRAS! This beautifully designed home features an open layout with a spacious great room, large kitchen with custom cabinetry, bar seating, walk-in pantry, and a generous breakfast area perfect for hosting. The main level includes a media room ideal for movie nights or casual hangouts. Upstairs offers four large bedrooms, two full baths—including a spa-like primary suite with walk-in shower, double vanity, whirlpool tub—and a vaulted family room that opens to a wraparound deck with panoramic country views. Outside is just as impressive with a manicured lawn that looks like a golf course, back acreage with winding trails, and a detached garage/shop with a covered porch. Above the garage is a finished guest suite complete with a game room or man cave for even more living space. Located on a quiet, scenic lot in Piper, this one checks all the boxes for comfort, privacy, and lifestyle!
Listing Agent
Lynch Real Estate Brokerage Phone: 913-481-6847 License #BR00053988 Listed on: 05/18/2025
Home Details
Home Type
- Single Family
Est. Annual Taxes
- $10,967
Year Built
- Built in 2004
Lot Details
- 4.91 Acre Lot
- Paved or Partially Paved Lot
Parking
- 4 Car Garage
- Front Facing Garage
- Garage Door Opener
Home Design
- Traditional Architecture
- Frame Construction
- Composition Roof
- Wood Siding
Interior Spaces
- 3,778 Sq Ft Home
- 2-Story Property
- Ceiling Fan
- Fireplace With Gas Starter
- Thermal Windows
- Family Room
- Living Room with Fireplace
- Dining Room
- Open Floorplan
- Home Theater
- Loft
- Laundry Room
Kitchen
- Walk-In Pantry
- Built-In Oven
- Gas Range
- Dishwasher
- Kitchen Island
- Disposal
Flooring
- Wood
- Carpet
- Ceramic Tile
Bedrooms and Bathrooms
- 4 Bedrooms
- Walk-In Closet
- 3 Full Bathrooms
- Spa Bath
Home Security
- Home Security System
- Fire and Smoke Detector
Outdoor Features
- Deck
Schools
- Piper Elementary School
- Piper High School
Utilities
- Forced Air Zoned Heating and Cooling System
- Septic Tank
Community Details
- No Home Owners Association
- Piper Subdivision
Listing and Financial Details
- Assessor Parcel Number 940901
- $0 special tax assessment
Map
Home Values in the Area
Average Home Value in this Area
Tax History
| Year | Tax Paid | Tax Assessment Tax Assessment Total Assessment is a certain percentage of the fair market value that is determined by local assessors to be the total taxable value of land and additions on the property. | Land | Improvement |
|---|---|---|---|---|
| 2024 | $10,967 | $67,655 | $9,168 | $58,487 |
| 2023 | $11,089 | $63,791 | $8,063 | $55,728 |
| 2022 | $9,339 | $54,062 | $9,314 | $44,748 |
| 2021 | $9,065 | $53,392 | $9,483 | $43,909 |
| 2020 | $8,856 | $52,346 | $9,062 | $43,284 |
| 2019 | $8,676 | $51,319 | $8,177 | $43,142 |
| 2018 | $8,725 | $50,313 | $8,163 | $42,150 |
| 2017 | $7,686 | $44,893 | $8,163 | $36,730 |
| 2016 | $7,538 | $43,585 | $8,163 | $35,422 |
| 2015 | $6,928 | $39,339 | $9,070 | $30,269 |
| 2014 | $5,365 | $38,567 | $8,802 | $29,765 |
Property History
| Date | Event | Price | Change | Sq Ft Price |
|---|---|---|---|---|
| 08/07/2025 08/07/25 | Pending | -- | -- | -- |
| 07/30/2025 07/30/25 | Price Changed | $899,950 | -2.2% | $238 / Sq Ft |
| 07/20/2025 07/20/25 | Price Changed | $919,999 | -1.1% | $244 / Sq Ft |
| 07/10/2025 07/10/25 | Price Changed | $929,950 | -1.1% | $246 / Sq Ft |
| 06/25/2025 06/25/25 | Price Changed | $939,950 | -1.1% | $249 / Sq Ft |
| 05/21/2025 05/21/25 | For Sale | $949,950 | -- | $251 / Sq Ft |
Purchase History
| Date | Type | Sale Price | Title Company |
|---|---|---|---|
| Interfamily Deed Transfer | -- | Secured Title Of Kansas City | |
| Warranty Deed | -- | Secured Title Of Kansas City | |
| Warranty Deed | -- | Old Republic Title Company O | |
| Warranty Deed | -- | Guarantee Title Of Wyandotte | |
| Warranty Deed | -- | Guarantee Title Of Wyandotte |
Mortgage History
| Date | Status | Loan Amount | Loan Type |
|---|---|---|---|
| Previous Owner | $255,500 | New Conventional | |
| Previous Owner | $275,000 | New Conventional | |
| Previous Owner | $180,000 | Fannie Mae Freddie Mac | |
| Previous Owner | $100,000 | Purchase Money Mortgage | |
| Previous Owner | $178,814 | Purchase Money Mortgage |
Similar Homes in the area
Source: Heartland MLS
MLS Number: 2550334
APN: 940901
- 12953 Sloan Ave
- 12921 Sloan Ave
- 2503 N 100th St
- 2814 N 100th St
- 2723 N 101st Terrace
- 2820 N 101st St
- 1832 N 92nd Terrace
- 1828 N 92nd Terrace
- 1824 N 92nd Terrace
- 3120 N 89th Terrace
- 1727 N 92nd Terrace
- 10224 Webster Ave
- 2338 N 88th St
- 1715 N 92nd Terrace
- 3216 E Townsend Ct
- 1718 N 92nd Terrace
- 1714 N 92nd Terrace
- 901 N 92nd Terrace
- 3210 E Townsend Ct
- 3124 N 103rd Terrace
