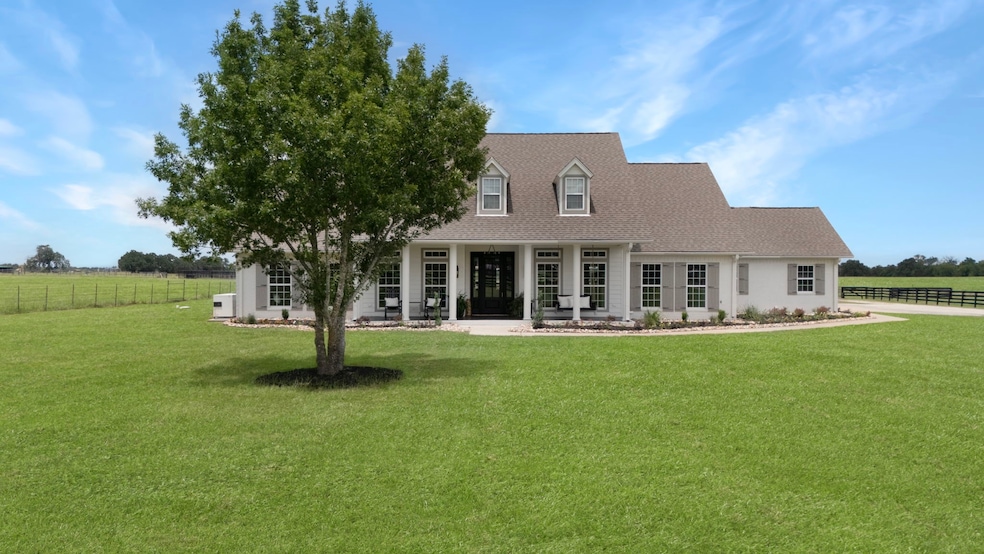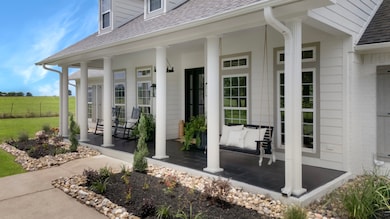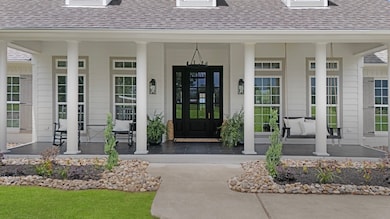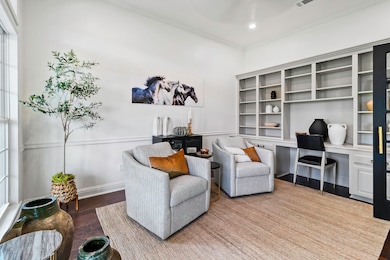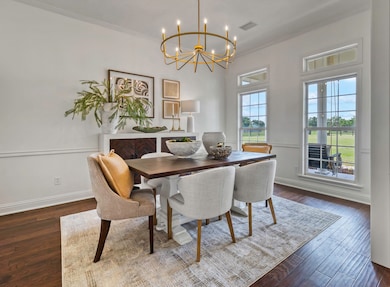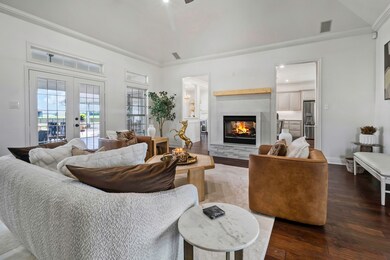
9500 Osr Midway, TX 75852
Estimated payment $9,581/month
Highlights
- Barn
- Horse Property Unimproved
- 28.07 Acre Lot
- Madisonville Intermediate School Rated A-
- RV Access or Parking
- Ranch Style House
About This Home
This fully remodeled brick home has it all—3 bedrooms, 2.5 baths, and 3,000 sq ft of beautifully updated living space. Enjoy covered porches front & back, garage & carport, and a Generac generator already installed. The layout offers big, open rooms, a spacious master suite with a gorgeous bath, separate shower, and huge walk-in closet. The large kitchen has ample seating perfect for family gatherings and its own coffee bar room. The back covered porch leads to an outdoor kitchen and connects to a game/workout room, ideal for entertaining and relaxing. 28 acres fully fenced featuring a gated entrance and multiple pastures, each with water and sheds. The 2,200 sq ft barn/shop includes cattle pens on one side and five horse stalls on the other, opening to a piped arena with return alley. Also included: climate-controlled tack room, 2,000 sq ft hay barn, 20x60 equipment shed, RV cover, and storm cellar. Seller is open to selling fully furnished. The ultimate horse property—call us today!
Home Details
Home Type
- Single Family
Est. Annual Taxes
- $6,965
Year Built
- Built in 2006
Lot Details
- 28.07 Acre Lot
- West Facing Home
- Level Lot
- Cleared Lot
- Partially Wooded Lot
Parking
- 3 Car Attached Garage
- 2 Attached Carport Spaces
- Workshop in Garage
- Garage Door Opener
- Electric Gate
- Additional Parking
- RV Access or Parking
Home Design
- Ranch Style House
- Traditional Architecture
- Brick Exterior Construction
- Slab Foundation
- Wood Siding
Interior Spaces
- 3,000 Sq Ft Home
- High Ceiling
- 2 Fireplaces
- Wood Burning Fireplace
- Gas Log Fireplace
- Formal Entry
- Living Room
- Dining Room
- Home Office
- Game Room
- Utility Room
- Washer and Electric Dryer Hookup
Kitchen
- Double Oven
- Electric Oven
- Electric Cooktop
- Microwave
- Dishwasher
- Kitchen Island
Flooring
- Laminate
- Tile
Bedrooms and Bathrooms
- 3 Bedrooms
- Single Vanity
- Soaking Tub
- Separate Shower
Home Security
- Security System Owned
- Security Gate
- Fire and Smoke Detector
Schools
- Madisonville Elementary School
- Madisonville Junior High School
- Madisonville High School
Horse Facilities and Amenities
- Horse Property Unimproved
- Tack Room
Utilities
- Central Heating and Cooling System
- Aerobic Septic System
Additional Features
- Shed
- Barn
Map
Home Values in the Area
Average Home Value in this Area
Tax History
| Year | Tax Paid | Tax Assessment Tax Assessment Total Assessment is a certain percentage of the fair market value that is determined by local assessors to be the total taxable value of land and additions on the property. | Land | Improvement |
|---|---|---|---|---|
| 2024 | $6,965 | $819,030 | $316,040 | $502,990 |
| 2023 | $7,036 | $519,710 | $0 | $0 |
| 2022 | $6,781 | $433,483 | $0 | $0 |
| 2021 | $6,892 | $0 | $0 | $0 |
| 2020 | $6,778 | $0 | $0 | $0 |
| 2019 | $6,825 | $0 | $0 | $0 |
| 2018 | $6,636 | $0 | $0 | $0 |
| 2017 | $6,104 | $0 | $0 | $0 |
| 2016 | $6,104 | $0 | $0 | $0 |
| 2015 | -- | $0 | $0 | $0 |
| 2014 | -- | $316,860 | $0 | $0 |
Property History
| Date | Event | Price | Change | Sq Ft Price |
|---|---|---|---|---|
| 07/10/2025 07/10/25 | For Sale | $1,625,000 | -- | $542 / Sq Ft |
Purchase History
| Date | Type | Sale Price | Title Company |
|---|---|---|---|
| Warranty Deed | -- | Capital Title | |
| Warranty Deed | -- | None Listed On Document | |
| Warranty Deed | -- | None Listed On Document | |
| Warranty Deed | -- | None Listed On Document |
Similar Home in Midway, TX
Source: Houston Association of REALTORS®
MLS Number: 82729038
APN: 23693
- 9500
- 9360 Osr
- 000 State Highway 21 W
- 9337 Ash St
- 6087 Fm 3060
- 9393 Willow St
- 5612 Fm 247
- 9428 Elm St
- TBD Post Oak Loop
- 6083 Fm 3060
- 6166 Fm 3060
- 000 Farm To Market Road 247
- 9841 Farm To Market Road 247
- 6674 Fm 3060
- 8230 Burns Rd
- 8530 Burns Rd
- 4282 Happy Haven Ln
- 11434 Bozeman Ferry Rd
- TBD Newport Ln
- 10715 Bozeman Ferry Rd
- 9360 Osr
- 402 Bacon St
- 103 E Wells St Unit V
- 157 Oates Brothers Rd
- 228 Fm 3478 Rd
- 24624 Pools Creek Way
- 304 Fallow Deer Dr
- 203 Blue Crane St
- 215 Pronghorn Dr
- 103 Pronghorn Dr
- 406 Brushback Dr
- 39 Carolyn St
- 2837 Bob Mathews St
- 102 Briarwood Dr
- 204 Morris Ln
- 137 Lee Ln
- TBD W Mason Loop
- 13 Parker Creek Rd
- 104 Royal Oaks St
- 159 Worley Way
