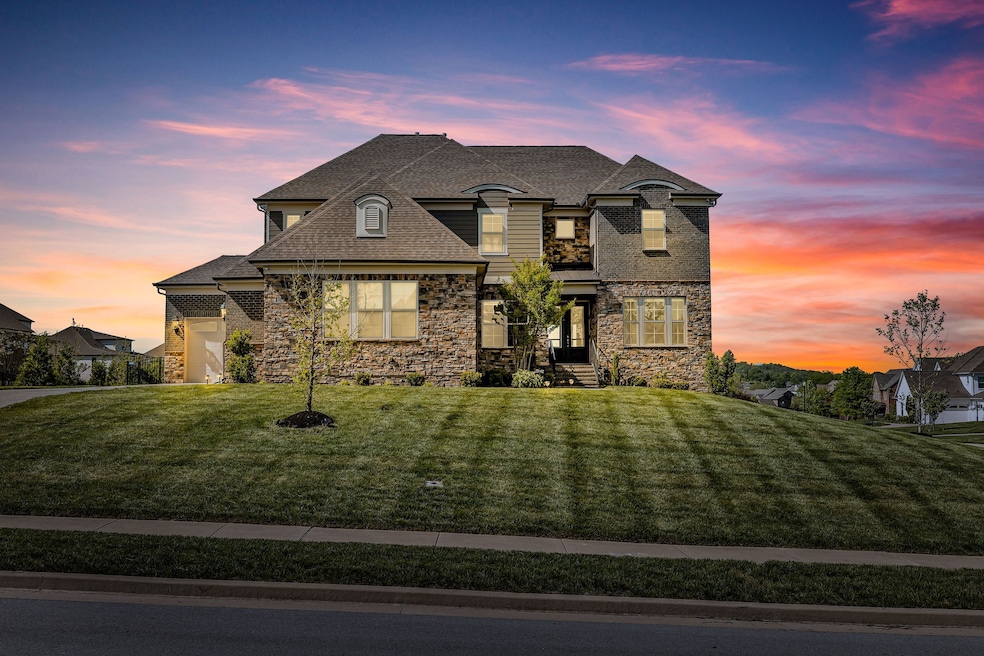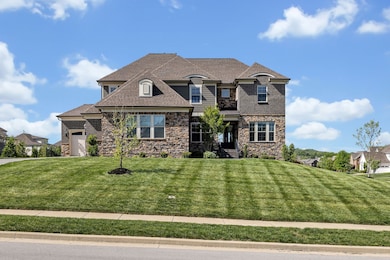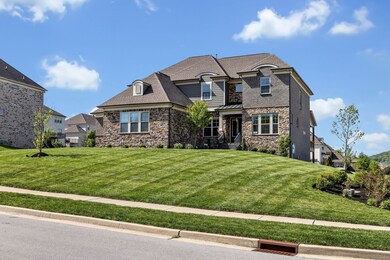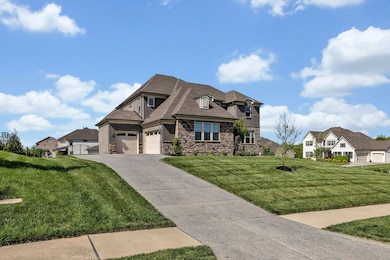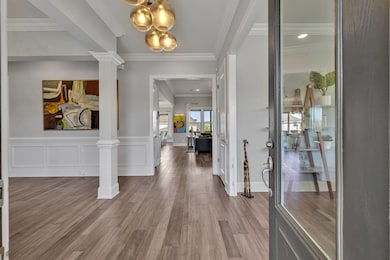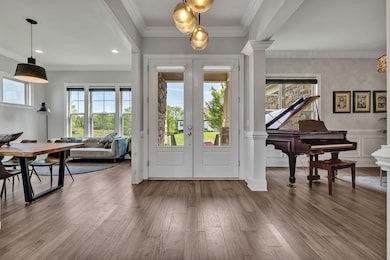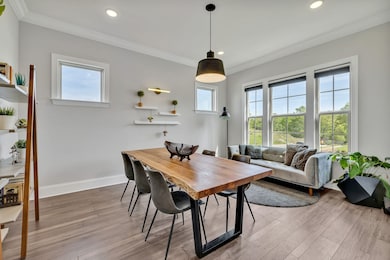
9500 Stillbrook Trace Brentwood, TN 37027
Highlights
- Fitness Center
- Clubhouse
- Wood Flooring
- Jordan Elementary School Rated A
- Covered Deck
- 1 Fireplace
About This Home
As of June 2024THIS IS THE ONE that checks all the boxes! Welcome to this gorgeous Brentwood home in coveted TARAMORE community with unparalleled amenities! Spanning over 5,595 square feet, this home boasts a gourmet kitchen, butler’s pantry, elegant primary suite on main floor, multiple living areas, include theater room, sitting room, bonus/flex room. SPACE, SPACE, SPACE! Beautifully finished basement with additional 1,400 square footage of unfinished space full of potential, plumbing already installed for basement full bath expansion, this home offers endless possibilities. Entertain effortlessly in the backyard with upgraded fire pit, or relax on the covered and uncovered decks. Practical features like a state-of-the-art security system, gated back fence, and three-car garage ensure convenience and peace of mind. Fully Irrigated lawn. Historic Antebellum clubhouse, fitness center, pool w/waterslide, tennis courts, playground, walking trails. Zoned for Award-winning Williamson County Schools.
Last Agent to Sell the Property
Benchmark Realty, LLC Brokerage Phone: 6159815646 License #364491
Last Buyer's Agent
Benchmark Realty, LLC Brokerage Phone: 6159815646 License #364491
Home Details
Home Type
- Single Family
Est. Annual Taxes
- $5,592
Year Built
- Built in 2018
Lot Details
- 0.6 Acre Lot
- Lot Dimensions are 107.4 x 218.9
- Back Yard Fenced
- Level Lot
HOA Fees
- $193 Monthly HOA Fees
Parking
- 3 Car Attached Garage
Home Design
- Brick Exterior Construction
- Asphalt Roof
Interior Spaces
- Property has 3 Levels
- 1 Fireplace
- Storage
- Finished Basement
Kitchen
- Microwave
- Dishwasher
- Disposal
Flooring
- Wood
- Carpet
- Tile
Bedrooms and Bathrooms
- 5 Bedrooms | 1 Main Level Bedroom
- Walk-In Closet
Laundry
- Dryer
- Washer
Home Security
- Indoor Smart Camera
- Smart Thermostat
Outdoor Features
- Covered Deck
- Covered patio or porch
Schools
- Jordan Elementary School
- Sunset Middle School
- Ravenwood High School
Utilities
- Two cooling system units
- Zoned Heating
- Heating System Uses Natural Gas
Listing and Financial Details
- Assessor Parcel Number 094060I E 01800 00016060I
Community Details
Overview
- Taramore Ph15 Subdivision
Amenities
- Clubhouse
Recreation
- Tennis Courts
- Community Playground
- Fitness Center
- Community Pool
- Park
- Trails
Ownership History
Purchase Details
Home Financials for this Owner
Home Financials are based on the most recent Mortgage that was taken out on this home.Purchase Details
Home Financials for this Owner
Home Financials are based on the most recent Mortgage that was taken out on this home.Map
Similar Homes in Brentwood, TN
Home Values in the Area
Average Home Value in this Area
Purchase History
| Date | Type | Sale Price | Title Company |
|---|---|---|---|
| Warranty Deed | $1,900,000 | Momentum Title | |
| Special Warranty Deed | $974,532 | Foundation Title & Escrow Ma |
Mortgage History
| Date | Status | Loan Amount | Loan Type |
|---|---|---|---|
| Open | $1,520,000 | Credit Line Revolving | |
| Previous Owner | $779,532 | Adjustable Rate Mortgage/ARM |
Property History
| Date | Event | Price | Change | Sq Ft Price |
|---|---|---|---|---|
| 06/04/2024 06/04/24 | Sold | $1,900,000 | -5.0% | $340 / Sq Ft |
| 05/06/2024 05/06/24 | Pending | -- | -- | -- |
| 04/27/2024 04/27/24 | For Sale | $1,999,500 | -- | $357 / Sq Ft |
Tax History
| Year | Tax Paid | Tax Assessment Tax Assessment Total Assessment is a certain percentage of the fair market value that is determined by local assessors to be the total taxable value of land and additions on the property. | Land | Improvement |
|---|---|---|---|---|
| 2024 | -- | $257,675 | $50,000 | $207,675 |
| 2023 | $5,591 | $257,675 | $50,000 | $207,675 |
| 2022 | $5,591 | $257,675 | $50,000 | $207,675 |
| 2021 | $5,591 | $257,675 | $50,000 | $207,675 |
| 2020 | $5,420 | $210,100 | $37,500 | $172,600 |
| 2019 | $5,420 | $210,100 | $37,500 | $172,600 |
| 2018 | $2,439 | $97,175 | $37,500 | $59,675 |
| 2017 | $934 | $37,500 | $37,500 | $0 |
Source: Realtracs
MLS Number: 2646422
APN: 060I E 01800000
- 1855 Longmoore Ln
- 1880 Barnstaple Ln
- 6128 Lookaway Cir
- 6124 Lookaway Cir
- 6100 Lookaway Cir
- 6117 Lookaway Cir
- 6209 Tall Timbers Rd
- 6129 Open Meadow Ln
- 6112 Open Meadow Ln
- 9413 Clovercroft Rd
- 715 Vernon Rd
- 6105 Open Meadow Ln
- 9409 Clovercroft Rd
- 6313 Turkey Foot Ct
- 6028 Lookaway Cir
- 6065 Lookaway Cir
- 6072 Lookaway Cir
- 6029 Lookaway Cir
- 6075 Lookaway Cir
- 6032 Lookaway Cir
