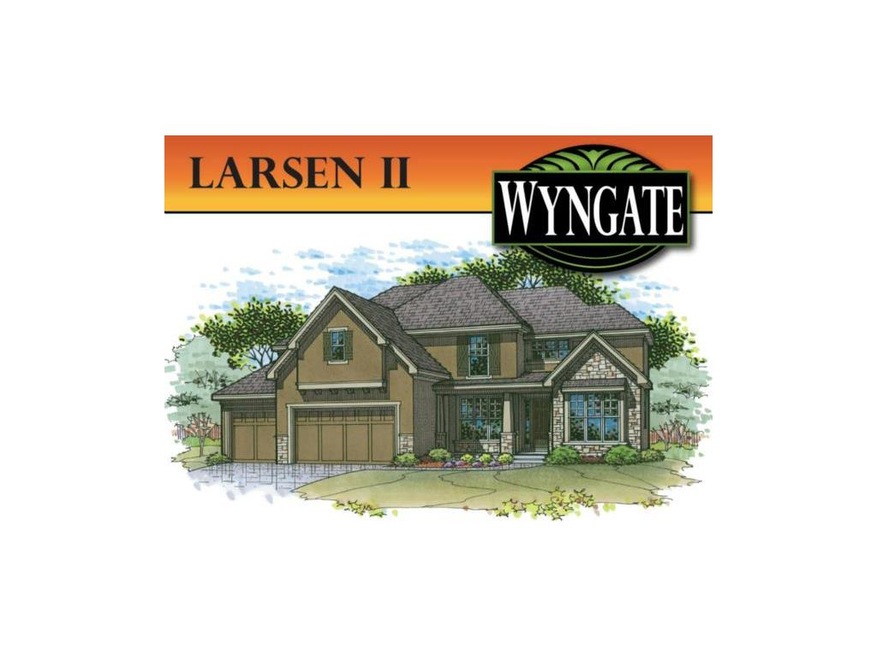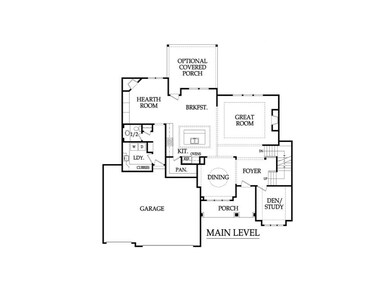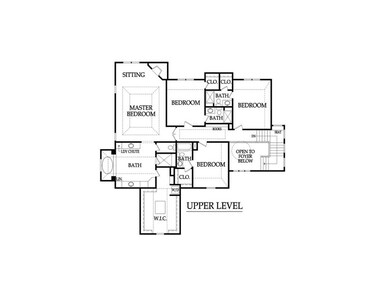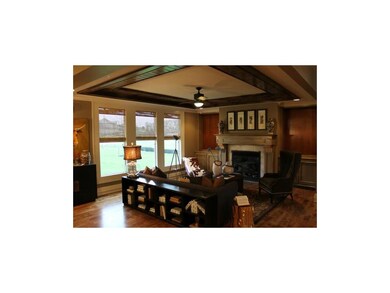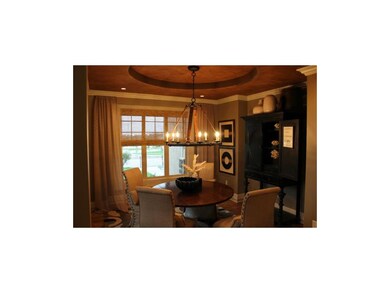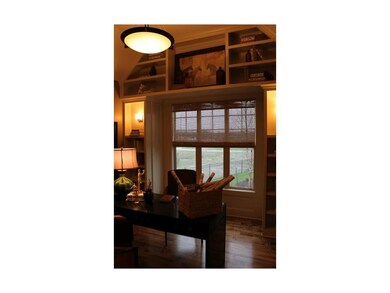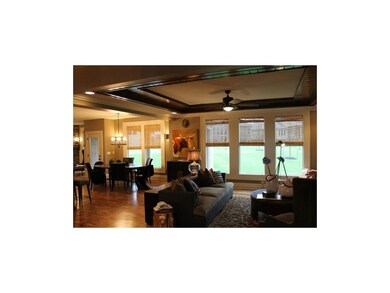
9500 W 162nd St Overland Park, KS 66085
South Overland Park NeighborhoodHighlights
- ENERGY STAR Certified Homes
- Clubhouse
- Vaulted Ceiling
- Cedar Hills Elementary School Rated A+
- Great Room with Fireplace
- Traditional Architecture
About This Home
As of April 2013The popular Larsen II Model on a Walkout lot with a Mediterranean Elevtion. Home includes Rustic Hickory Hardwoods in the kitchen, breakfast room, dining room, office and great room, granite counters in the kitchen, powder bath and master bath.This home includes many popular options from the model, a generous plumbing allowance of $1,800 & more Also includes an Upgraded stair carpet allowance, a sprinkler system, community requirements and the Rodrock Homes Custom Experience. This home is under construction, so always check for the Current Status.
Last Agent to Sell the Property
Wyngate Team
ReeceNichols - Granada Listed on: 10/24/2012
Last Buyer's Agent
Wyngate Team
ReeceNichols - Granada Listed on: 10/24/2012
Home Details
Home Type
- Single Family
Est. Annual Taxes
- $6,885
Year Built
- Built in 2012 | Under Construction
Lot Details
- Cul-De-Sac
- Corner Lot
- Sprinkler System
HOA Fees
- $70 Monthly HOA Fees
Parking
- 3 Car Attached Garage
- Front Facing Garage
Home Design
- Traditional Architecture
- Composition Roof
- Stone Trim
Interior Spaces
- Wet Bar: Shower Only, Shower Over Tub, Carpet, Walk-In Closet(s), Built-in Features, Ceramic Tiles, Double Vanity, Separate Shower And Tub, Whirlpool Tub, Ceiling Fan(s), Fireplace, Hardwood, Kitchen Island, Pantry
- Built-In Features: Shower Only, Shower Over Tub, Carpet, Walk-In Closet(s), Built-in Features, Ceramic Tiles, Double Vanity, Separate Shower And Tub, Whirlpool Tub, Ceiling Fan(s), Fireplace, Hardwood, Kitchen Island, Pantry
- Vaulted Ceiling
- Ceiling Fan: Shower Only, Shower Over Tub, Carpet, Walk-In Closet(s), Built-in Features, Ceramic Tiles, Double Vanity, Separate Shower And Tub, Whirlpool Tub, Ceiling Fan(s), Fireplace, Hardwood, Kitchen Island, Pantry
- Skylights
- Shades
- Plantation Shutters
- Drapes & Rods
- Great Room with Fireplace
- 3 Fireplaces
- Formal Dining Room
- Home Office
Kitchen
- Breakfast Room
- Kitchen Island
- Granite Countertops
- Laminate Countertops
Flooring
- Wood
- Wall to Wall Carpet
- Linoleum
- Laminate
- Stone
- Ceramic Tile
- Luxury Vinyl Plank Tile
- Luxury Vinyl Tile
Bedrooms and Bathrooms
- 4 Bedrooms
- Cedar Closet: Shower Only, Shower Over Tub, Carpet, Walk-In Closet(s), Built-in Features, Ceramic Tiles, Double Vanity, Separate Shower And Tub, Whirlpool Tub, Ceiling Fan(s), Fireplace, Hardwood, Kitchen Island, Pantry
- Walk-In Closet: Shower Only, Shower Over Tub, Carpet, Walk-In Closet(s), Built-in Features, Ceramic Tiles, Double Vanity, Separate Shower And Tub, Whirlpool Tub, Ceiling Fan(s), Fireplace, Hardwood, Kitchen Island, Pantry
- Double Vanity
- Whirlpool Bathtub
- Bathtub with Shower
Laundry
- Laundry on main level
- Sink Near Laundry
Basement
- Walk-Out Basement
- Basement Fills Entire Space Under The House
- Sump Pump
- Sub-Basement: Bathroom 4
- Stubbed For A Bathroom
Outdoor Features
- Enclosed patio or porch
- Playground
Schools
- Cedar Hills Elementary School
- Blue Valley West High School
Utilities
- Central Air
- Heat Pump System
Additional Features
- ENERGY STAR Certified Homes
- City Lot
Listing and Financial Details
- Assessor Parcel Number NP94100000 0024
Community Details
Overview
- Association fees include parking, trash pick up
- Wyngate Subdivision, Larsen Ii Floorplan
Amenities
- Clubhouse
Recreation
- Community Pool
Ownership History
Purchase Details
Home Financials for this Owner
Home Financials are based on the most recent Mortgage that was taken out on this home.Purchase Details
Similar Homes in the area
Home Values in the Area
Average Home Value in this Area
Purchase History
| Date | Type | Sale Price | Title Company |
|---|---|---|---|
| Warranty Deed | -- | First American Title | |
| Warranty Deed | -- | First American Title |
Mortgage History
| Date | Status | Loan Amount | Loan Type |
|---|---|---|---|
| Open | $453,918 | Adjustable Rate Mortgage/ARM |
Property History
| Date | Event | Price | Change | Sq Ft Price |
|---|---|---|---|---|
| 05/26/2025 05/26/25 | Pending | -- | -- | -- |
| 05/24/2025 05/24/25 | For Sale | $875,000 | +78.9% | $192 / Sq Ft |
| 04/19/2013 04/19/13 | Sold | -- | -- | -- |
| 01/24/2013 01/24/13 | Pending | -- | -- | -- |
| 10/24/2012 10/24/12 | For Sale | $489,000 | -- | -- |
Tax History Compared to Growth
Tax History
| Year | Tax Paid | Tax Assessment Tax Assessment Total Assessment is a certain percentage of the fair market value that is determined by local assessors to be the total taxable value of land and additions on the property. | Land | Improvement |
|---|---|---|---|---|
| 2024 | $9,009 | $87,273 | $13,586 | $73,687 |
| 2023 | $8,551 | $81,811 | $13,586 | $68,225 |
| 2022 | $8,117 | $76,268 | $13,586 | $62,682 |
| 2021 | $8,260 | $73,876 | $12,344 | $61,532 |
| 2020 | $8,337 | $74,048 | $10,736 | $63,312 |
| 2019 | $8,647 | $75,175 | $11,194 | $63,981 |
| 2018 | $8,414 | $71,691 | $11,194 | $60,497 |
| 2017 | $8,082 | $67,631 | $11,194 | $56,437 |
| 2016 | $7,905 | $66,102 | $11,194 | $54,908 |
| 2015 | $8,108 | $67,471 | $11,192 | $56,279 |
| 2013 | -- | $14,973 | $11,192 | $3,781 |
Agents Affiliated with this Home
-
Alexander Koburov
A
Seller's Agent in 2025
Alexander Koburov
Weichert, Realtors Welch & Com
(630) 991-7429
34 Total Sales
-
Rachelle Moley

Seller Co-Listing Agent in 2025
Rachelle Moley
Weichert, Realtors Welch & Com
(913) 285-8329
139 in this area
161 Total Sales
-
W
Seller's Agent in 2013
Wyngate Team
ReeceNichols - Granada
-
Andrea Sullivan

Seller Co-Listing Agent in 2013
Andrea Sullivan
Rodrock & Associates Realtors
(913) 908-4942
4 in this area
114 Total Sales
Map
Source: Heartland MLS
MLS Number: 1803154
APN: NP94100000-0024
- 9501 W 162nd St
- 9319 W 168th Terrace
- 9301 W 168th Terrace
- 9509 W 164th St
- 16249 Stearns St
- 9450 W 158th Terrace
- 16429 Knox St
- 16200 Stearns St
- 9109 W 161st St
- 16205 Melrose St
- 16021 Grandview St
- 9419 W 157th Ct
- 9332 W 158th St
- 17500 Terrydale St
- 17501 Terrydale St
- 8416 W 175th St
- 9101 W 158th St
- 9328 W 156th Place
- 16005 Bluejacket St
- 8701 W 157th St
