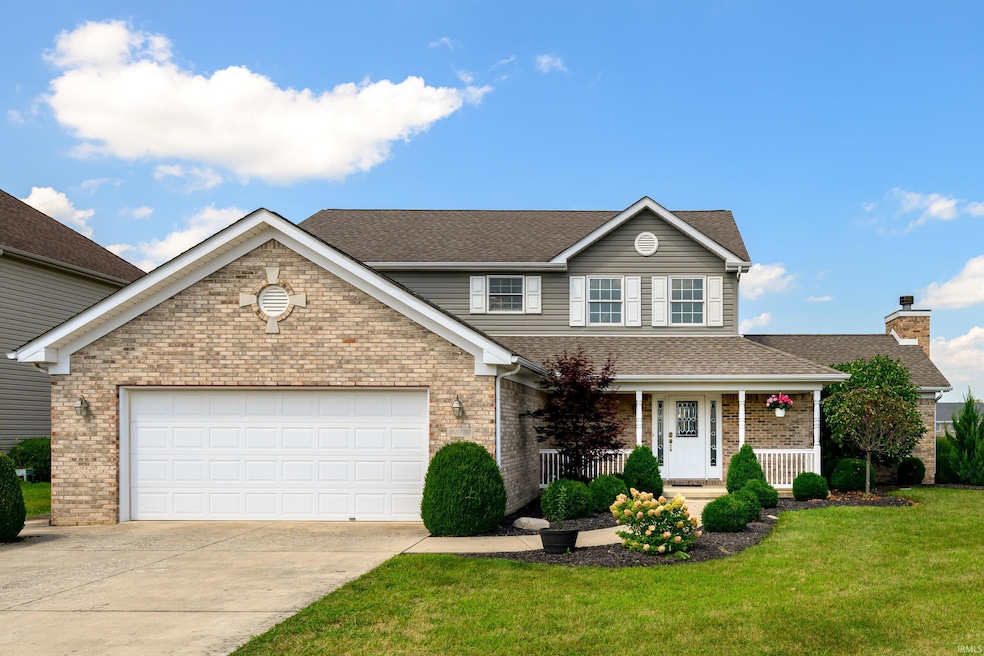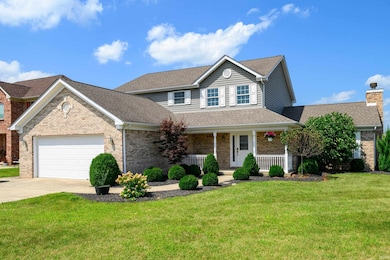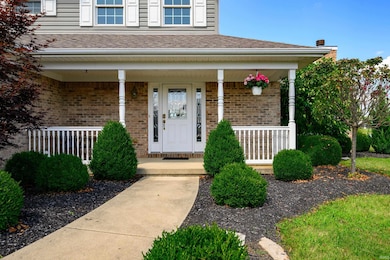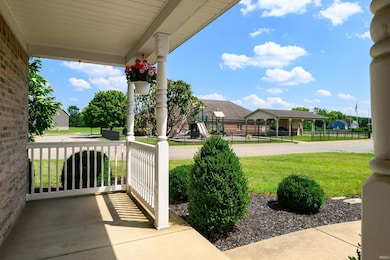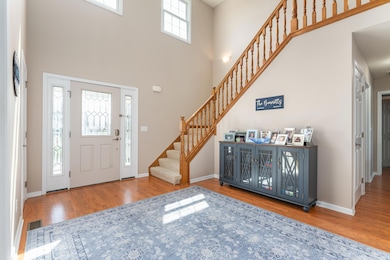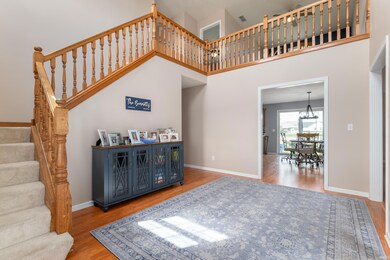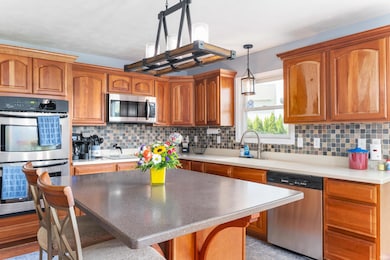9500 W Thurston Ct Yorktown, IN 47396
Estimated payment $2,353/month
Highlights
- Spa
- Primary Bedroom Suite
- Vaulted Ceiling
- Pleasant View Elementary School Rated A-
- Clubhouse
- Traditional Architecture
About This Home
Great 4 bedroom, 2.5 bath home in Yorktown School district. Walk in the front door to the large foyer with half bathroom off the area. Large eat in kitchen/with a breakfast nook overlooking a fenced backyard. With a view of the neighborhood pond(fully stocked) residential use only. Kitchen offers a center work island, solid surface countertops, double oven, desk space. Shrock cabinets. Living room with vaulted ceiling/wooden beams, wood burning fireplace for those chilly Indiana evenings. Primary bedroom is on the main floor, with a walk in closet, large master bath with jet tub, double vanity. Upstairs in a nice loft/family/den/play area, 3 additional large bedrooms, with large closet. Nice large 2nd bathroom with double vanity. Home offers Anderson patio door, and blinds are Levolor. You can enjoy the newer 6 person hot tub off the patio in the backyard for those snowy winter nights. While overlooking the pond.
Listing Agent
F.C. Tucker Muncie, REALTORS Brokerage Phone: 765-215-5523 Listed on: 08/15/2025

Home Details
Home Type
- Single Family
Est. Annual Taxes
- $2,739
Year Built
- Built in 2007
Lot Details
- 10,454 Sq Ft Lot
- Lot Dimensions are 72x117
- Decorative Fence
- Corner Lot
- Level Lot
HOA Fees
- $28 Monthly HOA Fees
Parking
- 2 Car Attached Garage
- Garage Door Opener
- Driveway
Home Design
- Traditional Architecture
- Brick Exterior Construction
- Vinyl Construction Material
Interior Spaces
- 2-Story Property
- Vaulted Ceiling
- Ceiling Fan
- Wood Burning Fireplace
- Entrance Foyer
- Living Room with Fireplace
- Storage In Attic
- Fire and Smoke Detector
Kitchen
- Breakfast Area or Nook
- Eat-In Kitchen
- Double Oven
- Electric Oven or Range
- Kitchen Island
- Solid Surface Countertops
- Disposal
Flooring
- Carpet
- Laminate
- Vinyl
Bedrooms and Bathrooms
- 4 Bedrooms
- Primary Bedroom Suite
- Double Vanity
- Whirlpool Bathtub
- Bathtub With Separate Shower Stall
Laundry
- Laundry on main level
- Electric Dryer Hookup
Basement
- Sump Pump
- Block Basement Construction
- Crawl Space
Schools
- Pleasant View K-2 Yorktown 3-5 Elementary School
- Yorktown Middle School
- Yorktown High School
Utilities
- Forced Air Heating and Cooling System
- Heating System Uses Gas
Additional Features
- Spa
- Suburban Location
Listing and Financial Details
- Assessor Parcel Number 18-10-10-107-008.000-032
Community Details
Overview
- Chase Trail Subdivision
Amenities
- Clubhouse
Map
Home Values in the Area
Average Home Value in this Area
Tax History
| Year | Tax Paid | Tax Assessment Tax Assessment Total Assessment is a certain percentage of the fair market value that is determined by local assessors to be the total taxable value of land and additions on the property. | Land | Improvement |
|---|---|---|---|---|
| 2024 | $2,740 | $270,600 | $48,400 | $222,200 |
| 2023 | $2,766 | $273,200 | $48,400 | $224,800 |
| 2022 | $2,819 | $278,500 | $48,400 | $230,100 |
| 2021 | $2,462 | $242,800 | $29,100 | $213,700 |
| 2020 | $2,263 | $222,900 | $26,400 | $196,500 |
| 2019 | $2,054 | $204,700 | $24,000 | $180,700 |
| 2018 | $2,101 | $206,700 | $24,000 | $182,700 |
| 2017 | $2,076 | $204,200 | $21,800 | $182,400 |
| 2016 | $2,096 | $206,200 | $21,800 | $184,400 |
| 2014 | $1,923 | $188,900 | $20,000 | $168,900 |
| 2013 | -- | $182,400 | $20,000 | $162,400 |
Property History
| Date | Event | Price | List to Sale | Price per Sq Ft | Prior Sale |
|---|---|---|---|---|---|
| 08/15/2025 08/15/25 | For Sale | $399,900 | +116.2% | $137 / Sq Ft | |
| 05/29/2014 05/29/14 | Sold | $185,000 | -2.6% | $69 / Sq Ft | View Prior Sale |
| 04/18/2014 04/18/14 | Pending | -- | -- | -- | |
| 01/24/2014 01/24/14 | For Sale | $189,900 | -- | $71 / Sq Ft |
Purchase History
| Date | Type | Sale Price | Title Company |
|---|---|---|---|
| Warranty Deed | -- | None Listed On Document | |
| Warranty Deed | $330,000 | None Listed On Document | |
| Interfamily Deed Transfer | -- | None Available | |
| Warranty Deed | -- | -- | |
| Warranty Deed | -- | Youngs Title | |
| Quit Claim Deed | -- | Youngs Title |
Mortgage History
| Date | Status | Loan Amount | Loan Type |
|---|---|---|---|
| Open | $340,890 | VA | |
| Closed | $340,890 | VA | |
| Previous Owner | $148,000 | New Conventional |
Source: Indiana Regional MLS
MLS Number: 202532567
APN: 18-10-10-107-008.000-032
- 1300 N Tk Way
- 908 N Wild Pine Dr
- 9504 Tradition Dr
- Lot 27 & 28 W Milk House Ln
- 9410 W Milk House Ln
- 1808 N Sawmill Ln
- 1509 N Buckeye Rd
- 8810 W Tulip Tree Dr
- 1817 N Lake Forest Dr
- 1821 N Lake Forest Dr
- 8701 W Butternut Rd
- 1306 N Balsam Dr
- 309 N Bayberry Ln
- 8512 W Eucalyptus Ave
- 0 W Division Rd
- 8319 W Ashford Ln
- 422 S Bridgewater Ln
- 906 S Devonshire Rd
- 910 S Devonshire Rd
- 1109 S Buckingham Rd
- 10151 W Lexington Blvd
- 461 S County Road 725 W
- 8113 W Colony Dr
- 9860 W Smith St
- 9904 W Bison Dr
- 6301 W Kilgore Ave
- 5122 W Canterbury Dr
- 405 S Morrison Rd
- 4700 W Woods Edge Ln
- 4500 W Bethel Ave
- 3701 N Marleon Dr
- 4100 W Woods Edge Ln
- 2720 N Silvertree Ln
- 2821 N Everbrook Ln
- 4049 N Everett Rd
- 3015 W Bethel Ave
- 2800 W Memorial Dr Unit 85
- 2800 W Memorial Dr Unit 86
- 2800 W Memorial Dr Unit 83
- 2800 W Memorial Dr
