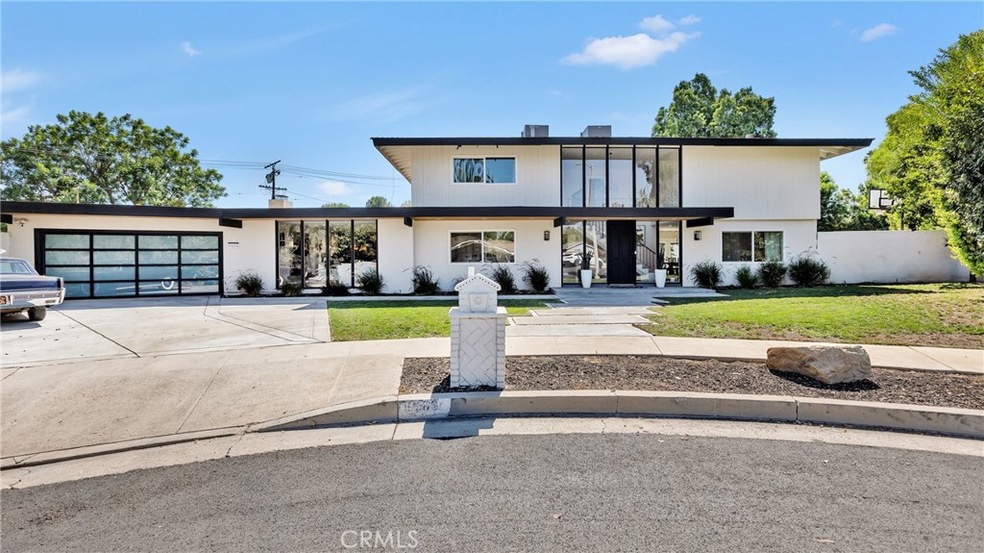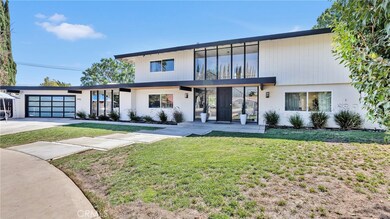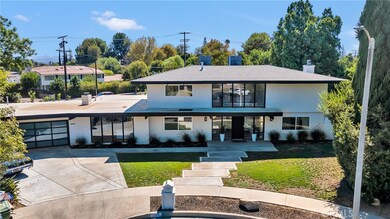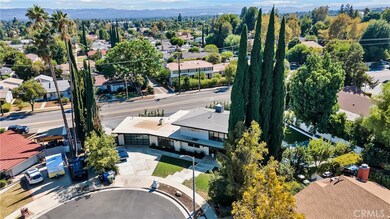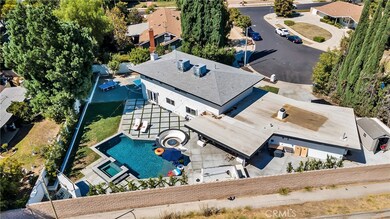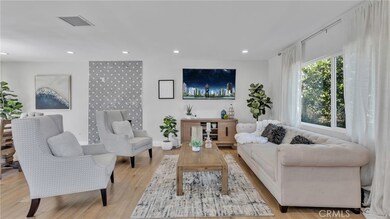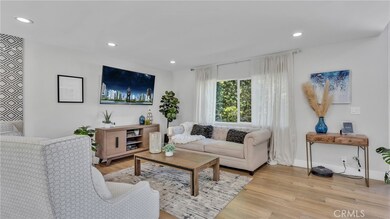
9501 Canedo Ave Northridge, CA 91324
Northridge NeighborhoodHighlights
- Heated In Ground Pool
- Open Floorplan
- Cathedral Ceiling
- Valley Academy of Arts & Sciences Rated A-
- Contemporary Architecture
- Main Floor Bedroom
About This Home
As of October 2022This is Newly remodeled high tech two story smart home. This home comes with custom voice controlled hue lights that change any color throughout the first floor and patio area. The open concept layout combined with an open floor-plan with floor to ceiling windows creates a stunning well lit living space. The very large kitchen and movie room is your hub of the home while still keeping a well kept living and dining room.
The newly remodeled backyard has a incredible voice controlled fire pit and the saltwater pool with Baja bay and seating, and it doesn't stop there the drop backsplash is setup for large outdoor t.v. for entertaining, lets not forget your own private sports court with voice controlled court lights and custom surround sound ready to go. The built in barbaque has a newer viking cooktop for your outdoor entertaing next to your covered patio with ceiling fan. This home is ready to go with a sound proof garage and its own air-conditioning unit, outside of the garage services your tankless water heater. This home is in the middle of the cul-de-sac and just around the corner you can walk to the mall, close to restaurants and freeways. Northridge college is just around the bin. This home is Unique and stands out you will not be disappointed.
Last Agent to Sell the Property
North Hills Realty License #01296249 Listed on: 08/20/2022
Home Details
Home Type
- Single Family
Est. Annual Taxes
- $21,280
Year Built
- Built in 1962
Lot Details
- 0.29 Acre Lot
- Cul-De-Sac
- Drip System Landscaping
- Sprinkler System
- Private Yard
- Property is zoned LARA
Parking
- 2 Car Attached Garage
- Parking Available
- Two Garage Doors
- Garage Door Opener
Home Design
- Contemporary Architecture
- Turnkey
- Planned Development
- Shingle Roof
- Pre-Cast Concrete Construction
- Stucco
Interior Spaces
- 3,160 Sq Ft Home
- 2-Story Property
- Open Floorplan
- Wet Bar
- Wired For Sound
- Built-In Features
- Brick Wall or Ceiling
- Cathedral Ceiling
- Recessed Lighting
- Gas Fireplace
- Entrance Foyer
- Family Room with Fireplace
- Great Room
- Living Room with Fireplace
- Dining Room
- Home Office
- Laminate Flooring
- Pool Views
Kitchen
- Eat-In Galley Kitchen
- Breakfast Bar
- Gas Cooktop
- Dishwasher
- Kitchen Island
- Quartz Countertops
Bedrooms and Bathrooms
- 5 Bedrooms | 1 Main Level Bedroom
- Walk-In Closet
- Bathroom on Main Level
- 3 Full Bathrooms
- Dual Sinks
- Dual Vanity Sinks in Primary Bathroom
- Bathtub with Shower
- Walk-in Shower
Laundry
- Laundry Room
- Washer and Gas Dryer Hookup
Home Security
- Smart Home
- Carbon Monoxide Detectors
- Fire and Smoke Detector
Pool
- Heated In Ground Pool
- Saltwater Pool
- Above Ground Spa
Outdoor Features
- Sport Court
- Concrete Porch or Patio
- Exterior Lighting
- Outdoor Grill
Utilities
- Two cooling system units
- Central Heating and Cooling System
- Tankless Water Heater
Community Details
- No Home Owners Association
Listing and Financial Details
- Tax Lot 44
- Tax Tract Number 25961
- Assessor Parcel Number 2762034003
- $507 per year additional tax assessments
Ownership History
Purchase Details
Home Financials for this Owner
Home Financials are based on the most recent Mortgage that was taken out on this home.Purchase Details
Home Financials for this Owner
Home Financials are based on the most recent Mortgage that was taken out on this home.Purchase Details
Purchase Details
Purchase Details
Purchase Details
Home Financials for this Owner
Home Financials are based on the most recent Mortgage that was taken out on this home.Purchase Details
Purchase Details
Purchase Details
Purchase Details
Purchase Details
Home Financials for this Owner
Home Financials are based on the most recent Mortgage that was taken out on this home.Purchase Details
Purchase Details
Home Financials for this Owner
Home Financials are based on the most recent Mortgage that was taken out on this home.Purchase Details
Purchase Details
Purchase Details
Purchase Details
Similar Homes in the area
Home Values in the Area
Average Home Value in this Area
Purchase History
| Date | Type | Sale Price | Title Company |
|---|---|---|---|
| Grant Deed | $1,695,000 | Orange Coast Title | |
| Grant Deed | $1,248,000 | Orange Coast Title Company | |
| Interfamily Deed Transfer | -- | Orange Coast Title Company | |
| Grant Deed | $1,000 | Orange Coast Title Company | |
| Grant Deed | $545,000 | Orange Coast Title Company | |
| Grant Deed | $602,000 | Orange Coast Title Co Socal | |
| Quit Claim Deed | -- | None Available | |
| Quit Claim Deed | -- | None Available | |
| Grant Deed | -- | None Available | |
| Trustee Deed | $139,156 | None Available | |
| Grant Deed | $860,000 | Security Union Title | |
| Grant Deed | -- | -- | |
| Grant Deed | $358,000 | American Title Co | |
| Trustee Deed | $280,000 | -- | |
| Quit Claim Deed | -- | -- | |
| Quit Claim Deed | -- | -- | |
| Quit Claim Deed | -- | -- | |
| Gift Deed | -- | -- |
Mortgage History
| Date | Status | Loan Amount | Loan Type |
|---|---|---|---|
| Open | $1,200,000 | New Conventional | |
| Previous Owner | $1,000,000 | Credit Line Revolving | |
| Previous Owner | $544,500 | Purchase Money Mortgage | |
| Previous Owner | $42,750 | Unknown | |
| Previous Owner | $172,000 | Stand Alone Second | |
| Previous Owner | $688,000 | Purchase Money Mortgage | |
| Previous Owner | $617,000 | Fannie Mae Freddie Mac | |
| Previous Owner | $400,000 | Unknown | |
| Previous Owner | $287,000 | No Value Available |
Property History
| Date | Event | Price | Change | Sq Ft Price |
|---|---|---|---|---|
| 10/05/2022 10/05/22 | Sold | $1,695,000 | -5.8% | $536 / Sq Ft |
| 08/26/2022 08/26/22 | Pending | -- | -- | -- |
| 08/20/2022 08/20/22 | For Sale | $1,798,888 | +41.1% | $569 / Sq Ft |
| 02/17/2021 02/17/21 | Sold | $1,275,000 | +6.3% | $403 / Sq Ft |
| 02/02/2021 02/02/21 | Pending | -- | -- | -- |
| 01/28/2021 01/28/21 | For Sale | $1,199,950 | 0.0% | $380 / Sq Ft |
| 05/09/2018 05/09/18 | Rented | $5,000 | +11.1% | -- |
| 05/09/2018 05/09/18 | Under Contract | -- | -- | -- |
| 05/06/2018 05/06/18 | For Rent | $4,500 | -- | -- |
Tax History Compared to Growth
Tax History
| Year | Tax Paid | Tax Assessment Tax Assessment Total Assessment is a certain percentage of the fair market value that is determined by local assessors to be the total taxable value of land and additions on the property. | Land | Improvement |
|---|---|---|---|---|
| 2024 | $21,280 | $1,728,900 | $1,122,000 | $606,900 |
| 2023 | $20,868 | $1,695,000 | $1,100,000 | $595,000 |
| 2022 | $15,361 | $1,272,450 | $828,648 | $443,802 |
| 2021 | $9,982 | $806,252 | $604,427 | $201,825 |
| 2020 | $10,079 | $797,986 | $598,230 | $199,756 |
| 2019 | $9,689 | $782,340 | $586,500 | $195,840 |
| 2018 | $10,332 | $767,000 | $575,000 | $192,000 |
| 2017 | $9,563 | $769,080 | $564,060 | $205,020 |
| 2016 | $9,326 | $754,000 | $553,000 | $201,000 |
| 2015 | $9,328 | $754,000 | $553,000 | $201,000 |
| 2014 | $9,543 | $754,000 | $553,000 | $201,000 |
Agents Affiliated with this Home
-
Sam Hishmeh

Seller's Agent in 2022
Sam Hishmeh
North Hills Realty
(714) 240-1490
2 in this area
29 Total Sales
-
John Christopher

Buyer's Agent in 2022
John Christopher
Compass
(818) 653-2283
1 in this area
43 Total Sales
-
Luis Huanca
L
Seller's Agent in 2021
Luis Huanca
Keller Williams North Valley
(818) 745-8959
1 in this area
23 Total Sales
-
G
Buyer's Agent in 2018
Ginger Steiner
Keller Williams Realty World Media Center
Map
Source: California Regional Multiple Listing Service (CRMLS)
MLS Number: PW22184189
APN: 2762-034-003
- 19043 Citronia St
- 19162 Liggett St
- 18839 Plummer St
- 19128 Prairie St
- 18944 Prairie St
- 19361 Plummer St
- 9324 Geyser Ave
- 19377 Halsted St
- 9850 Vanalden Ave
- 9324 Rhea Ave
- 19029 Nordhoff St Unit 103
- 19029 Nordhoff St Unit 308
- 19029 Nordhoff St Unit 104
- 18735 Knapp St
- 9604 Tunney Ave
- 18633 Gledhill St
- 19416 Kinzie St
- 9000 Vanalden Ave Unit 200
- 9000 Vanalden Ave Unit 160
- 9000 Vanalden Ave Unit 150
