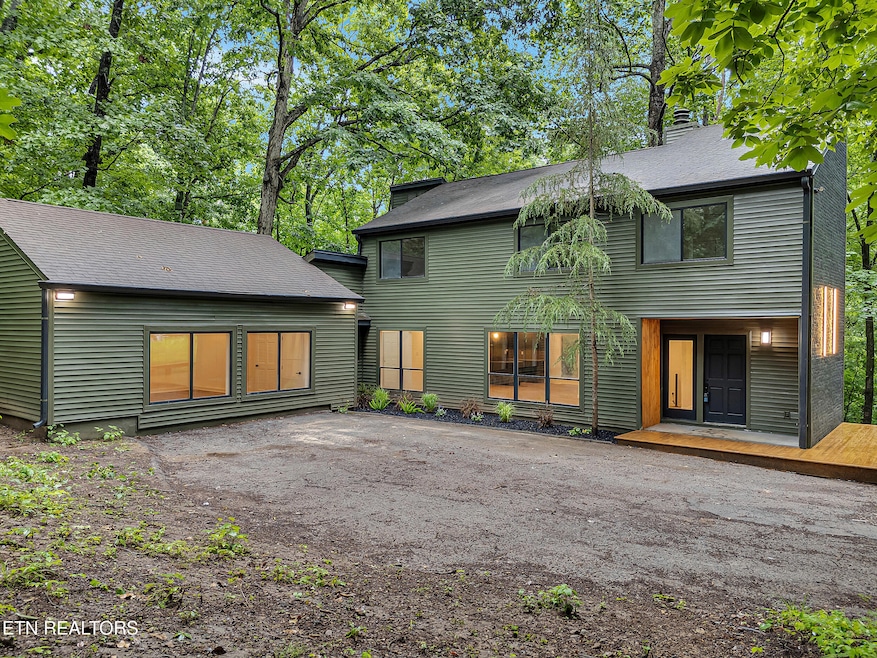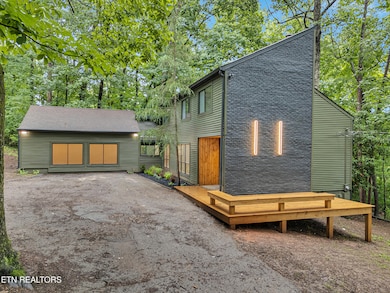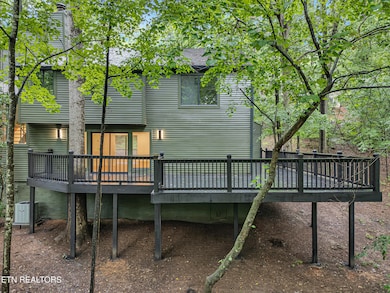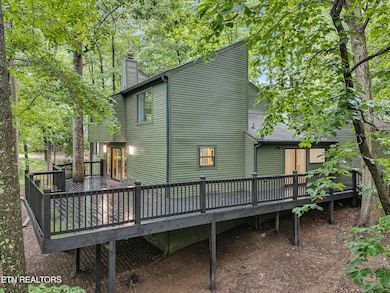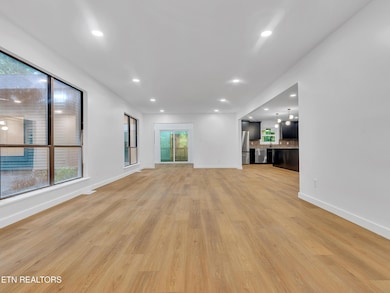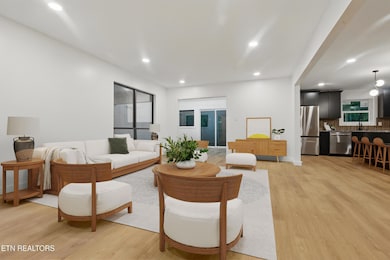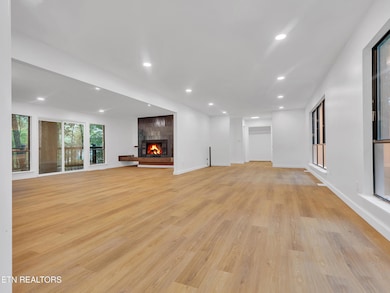
9501 E Aiken Ln Unit 2 Knoxville, TN 37922
Estimated payment $4,223/month
Highlights
- Very Popular Property
- RV Access or Parking
- Deck
- A.L. Lotts Elementary School Rated A-
- View of Trees or Woods
- Contemporary Architecture
About This Home
Nestled away in a private lush wooded escape, this fully renovated 5 bedroom, 2.5 bath mid-century modern retreat offers the feeling of forest seclusion while still being just minutes from the city. Surrounded by mature trees and over an acre of natural landscape, this home is a rare blend of tranquil privacy and urban convenience.An entertainer's paradise, it features expansive wraparound and platform decks that create seamless indoor-outdoor living—ideal for hosting gatherings or enjoying quiet moments immersed in nature.Inside, the home showcases brand new flooring, fresh paint, a designer kitchen with high-end appliances, and a brand new HVAC system. Multiple living spaces provide for relaxation and entertainment, while a versatile flex room on the main level offers potential as a game room, in-law suite, or fifth bedroom.Upstairs, all bedrooms are thoughtfully arranged for privacy and comfort. The serene primary en-suite offers an open layout with a spa-inspired bathroom featuring custom tile work, a walk-in shower, and a spacious walk-in closet with custom built-ins. Throughout the home, every tile has been intentionally selected and customized to complement the modern design seamlessly.With sustainable, low-maintenance finishes and a setting that feels like a hidden woodland escape, this modern retreat is move-in ready and made to impress! Schedule your showing today!!
Home Details
Home Type
- Single Family
Est. Annual Taxes
- $1,160
Year Built
- Built in 1978
Lot Details
- 1.14 Acre Lot
- Cul-De-Sac
Property Views
- Woods
- Forest
Home Design
- Contemporary Architecture
- Block Foundation
- Frame Construction
- Vinyl Siding
- Stucco Exterior
Interior Spaces
- 3,194 Sq Ft Home
- Living Quarters
- Wood Burning Fireplace
- Great Room
- Family Room
- Bonus Room
- Vinyl Flooring
- Crawl Space
- Fire and Smoke Detector
Kitchen
- Range
- Microwave
- Dishwasher
- Kitchen Island
- Disposal
Bedrooms and Bathrooms
- 5 Bedrooms
- Walk-In Closet
- Walk-in Shower
Laundry
- Laundry Room
- Washer and Dryer Hookup
Parking
- Parking Available
- RV Access or Parking
Additional Features
- Deck
- Zoned Heating and Cooling System
Community Details
- No Home Owners Association
- States View Unit 2 Subdivision
Listing and Financial Details
- Assessor Parcel Number 132JD029
Map
Home Values in the Area
Average Home Value in this Area
Tax History
| Year | Tax Paid | Tax Assessment Tax Assessment Total Assessment is a certain percentage of the fair market value that is determined by local assessors to be the total taxable value of land and additions on the property. | Land | Improvement |
|---|---|---|---|---|
| 2024 | $1,160 | $74,650 | $0 | $0 |
| 2023 | $1,160 | $74,650 | $0 | $0 |
| 2022 | $1,160 | $74,650 | $0 | $0 |
| 2021 | $1,048 | $49,450 | $0 | $0 |
| 2020 | $1,048 | $49,450 | $0 | $0 |
| 2019 | $1,048 | $49,450 | $0 | $0 |
| 2018 | $1,048 | $49,450 | $0 | $0 |
| 2017 | $1,048 | $49,450 | $0 | $0 |
| 2016 | $1,100 | $0 | $0 | $0 |
| 2015 | $1,100 | $0 | $0 | $0 |
| 2014 | $1,100 | $0 | $0 | $0 |
Property History
| Date | Event | Price | Change | Sq Ft Price |
|---|---|---|---|---|
| 05/30/2025 05/30/25 | For Sale | $735,000 | +96.0% | $230 / Sq Ft |
| 02/07/2025 02/07/25 | Sold | $375,000 | -16.7% | $117 / Sq Ft |
| 12/29/2024 12/29/24 | Pending | -- | -- | -- |
| 12/13/2024 12/13/24 | For Sale | $450,000 | 0.0% | $141 / Sq Ft |
| 12/07/2024 12/07/24 | Pending | -- | -- | -- |
| 11/26/2024 11/26/24 | For Sale | $450,000 | -- | $141 / Sq Ft |
Purchase History
| Date | Type | Sale Price | Title Company |
|---|---|---|---|
| Warranty Deed | $375,000 | Conveyance Title | |
| Warranty Deed | $168,150 | Admiral Title Inc |
Mortgage History
| Date | Status | Loan Amount | Loan Type |
|---|---|---|---|
| Open | $455,000 | Construction | |
| Previous Owner | $165,914 | FHA |
Similar Homes in Knoxville, TN
Source: East Tennessee REALTORS® MLS
MLS Number: 1302953
APN: 132JD-029
- 9417 George Williams Rd
- 9327 Paradise Valley Ln
- 711 Valley Glen Blvd
- 324 Trossachs Ln
- 9337 Sandy Springs Ln
- 9213 Millstone Ln
- 705 Elkmont Rd
- 517 Elkmont Rd
- 9635 Tunbridge Ln
- 101 Suffolk Dr
- 100 Essex Dr
- 212 Elkmont Rd
- 229 Engert Rd
- 140 Triplett Ln
- 9712 Franklin Hill Blvd
- 756 Gettysvue Dr
- 9708 Lantern Way
- 712 Baldwin Station Ln
- 9718 Lantern Way
- 9753 Lantern Way
