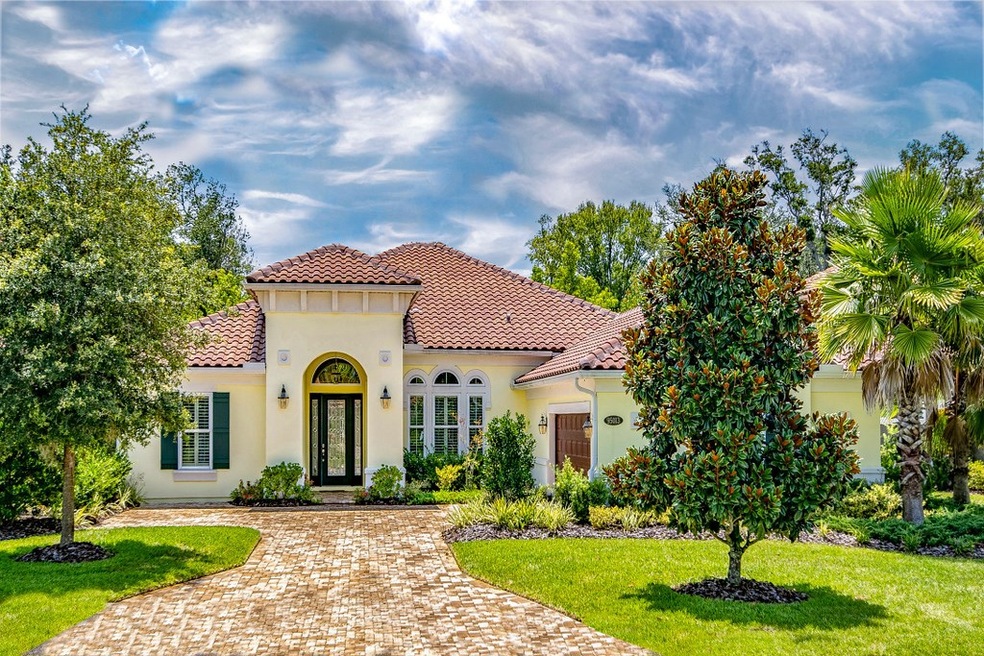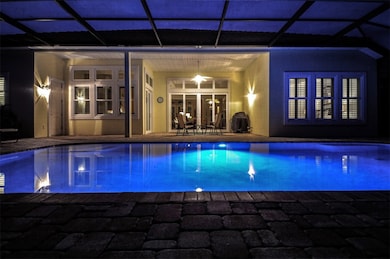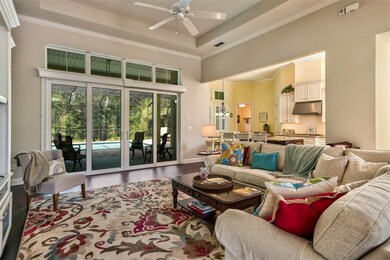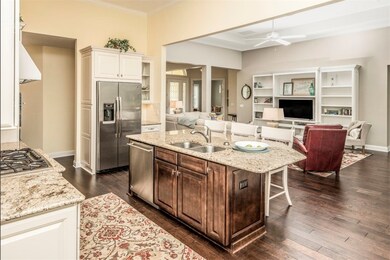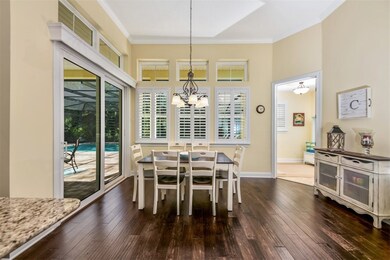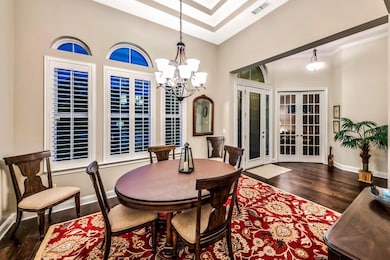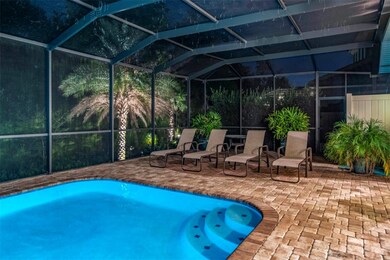
95013 Whistling Duck Cir Fernandina Beach, FL 32034
Estimated Value: $1,244,000 - $1,503,000
Highlights
- Screened Pool
- Covered patio or porch
- Cooling Available
- Fernandina Beach Middle School Rated A-
- Plantation Shutters
- Home Security System
About This Home
As of November 2019Highly desirable PRESERVE AT SUMMER BEACH location affords proximity to the beach, located in this beautiful gated community. Lovingly maintained home built in 2014 in LIKE-NEW condition, offers privacy & a low maintenance lifestyle. FEATURES: single story split bedroom floor plan, hand-scraped hardwood flooring, Plantation shutters and wooden blinds, volume ceilings, custom built-ins in family room. Gourmet natural gas kitchen with custom antique white cabinetry, granite countertops, GE Monogram appliances; cooktop, built-in oven, microwave, refrigerator. Paver driveway and pool decking. Screened saltwater pool is perfect for Florida living (pre-plumbed for Summer Kitchen) and preservation lot offers complete privacy. Outdoor shower perfect after a day at the beach. Master bedroom with retreat-like bath boasts a huge shower. Separate study with Mooney custom built-ins. Monthly HOA fees incl yard maintenance. Why build when you can have this RETREAT & be able to WALK TO THE BEACH?!
Last Agent to Sell the Property
ONE SOTHEBYS INTERNATIONAL REALTY License #0619439 Listed on: 08/02/2019

Home Details
Home Type
- Single Family
Est. Annual Taxes
- $10,645
Year Built
- Built in 2014
Lot Details
- 0.32 Acre Lot
- Lot Dimensions are 107x164x66x171
- Property fronts a private road
- Irregular Lot
- Sprinkler System
HOA Fees
- $370 Monthly HOA Fees
Parking
- 2 Car Garage
Home Design
- Barrel Roof Shape
- Frame Construction
- Stucco
Interior Spaces
- 2,738 Sq Ft Home
- 1-Story Property
- Ceiling Fan
- Insulated Windows
- Plantation Shutters
- Blinds
- Home Security System
Kitchen
- Oven
- Stove
- Microwave
- Dishwasher
- Disposal
Bedrooms and Bathrooms
- Split Bedroom Floorplan
- 3 Full Bathrooms
Pool
- Screened Pool
- Heated In Ground Pool
Outdoor Features
- Covered patio or porch
Utilities
- Cooling Available
- Heat Pump System
- Water Softener is Owned
- Cable TV Available
Listing and Financial Details
- Assessor Parcel Number 00-SB-30-1674-0011-0000
Community Details
Overview
- Built by EMERALD HOMES
- Preserve At Summer Beach Subdivision
- Property is near a preserve or public land
Recreation
- Community Pool
Ownership History
Purchase Details
Purchase Details
Home Financials for this Owner
Home Financials are based on the most recent Mortgage that was taken out on this home.Purchase Details
Purchase Details
Home Financials for this Owner
Home Financials are based on the most recent Mortgage that was taken out on this home.Similar Homes in Fernandina Beach, FL
Home Values in the Area
Average Home Value in this Area
Purchase History
| Date | Buyer | Sale Price | Title Company |
|---|---|---|---|
| Connelly Kathleen M | -- | None Available | |
| Connelly Kathleen | $825,000 | Attorney | |
| Campbell Gary L | -- | Attorney | |
| Campbell Gary L | $599,381 | Dhi Title Of Florida Inc |
Property History
| Date | Event | Price | Change | Sq Ft Price |
|---|---|---|---|---|
| 11/14/2019 11/14/19 | Sold | $825,000 | -8.2% | $301 / Sq Ft |
| 10/15/2019 10/15/19 | Pending | -- | -- | -- |
| 08/02/2019 08/02/19 | For Sale | $899,000 | +50.0% | $328 / Sq Ft |
| 08/13/2014 08/13/14 | Sold | $599,381 | +7.4% | $224 / Sq Ft |
| 07/14/2014 07/14/14 | Pending | -- | -- | -- |
| 02/04/2014 02/04/14 | For Sale | $558,200 | -- | $208 / Sq Ft |
Tax History Compared to Growth
Tax History
| Year | Tax Paid | Tax Assessment Tax Assessment Total Assessment is a certain percentage of the fair market value that is determined by local assessors to be the total taxable value of land and additions on the property. | Land | Improvement |
|---|---|---|---|---|
| 2024 | $10,645 | $719,241 | -- | -- |
| 2023 | $10,645 | $698,292 | $0 | $0 |
| 2022 | $9,718 | $677,953 | $0 | $0 |
| 2021 | $9,851 | $658,207 | $0 | $0 |
| 2020 | $9,849 | $649,119 | $200,000 | $449,119 |
| 2019 | $9,613 | $586,551 | $175,000 | $411,551 |
| 2017 | $8,736 | $567,604 | $0 | $0 |
| 2016 | $8,257 | $528,923 | $0 | $0 |
| 2015 | $8,405 | $529,588 | $0 | $0 |
| 2014 | $1,596 | $100,000 | $0 | $0 |
Agents Affiliated with this Home
-
Claudia Watts
C
Seller's Agent in 2019
Claudia Watts
ONE SOTHEBYS INTERNATIONAL REALTY
(904) 556-4000
157 in this area
174 Total Sales
-
Jenny Schaffer

Buyer's Agent in 2019
Jenny Schaffer
SUMMER HOUSE REALTY
(904) 557-4739
341 in this area
377 Total Sales
-
Brenda Slater
B
Seller's Agent in 2014
Brenda Slater
PINEYWOODS REALTY, LLC
(904) 753-3326
20 in this area
21 Total Sales
Map
Source: Amelia Island - Nassau County Association of REALTORS®
MLS Number: 86174
APN: 00-SB-30-1674-0011-0000
- - Philips Manor Rd
- 0 Philips Manor Rd Unit 112423
- 4630 Ct
- 95106 Elderberry Ln
- Lot 22 Titleist Dr
- 95085 Willet Way
- 1587 Regatta Dr
- 95121 Woodberry Ln
- 4705 Rigging Dr
- 95007 Willet Way
- 4711 Rigging Dr
- 1315 Autumn Trace
- 4734 Gulf Stream Ct Unit 9
- 4714 Genoa Dr
- 4746 Gulf Stream Ct
- 4746 Gulf Stream Ct Unit 11
- 1731 Regatta Dr
- 1660 Regatta Dr
- 1631 Plantation Oaks Ln
- 4820 First Coast Hwy
- 95013 Whistling Duck Cir
- 95031 Whistling Duck Cir
- 95007 Whistling Duck Cir
- 95039 Whistling Duck Cir
- 95012 Whistling Duck Cir
- 1641 Philips Manor Rd
- 95049 Whistling Duck Cir
- 1635 Philips Manor Rd
- 95006 Whistling Duck Cir
- 95317 Whistling Duck Cir
- 95071 Whistling Duck Cir
- 95305 Whistling Duck Cir
- 94195 Gull Point Place
- 94219 Gull Point Place
- 94199 Gull Point Place
- 95289 Whistling Duck Cir
- N/A Philips Manor Rd
- lot 1 Philips Manor Rd
- 000000 Philips Manor Rd
- LOT ^ Philips Manor Rd
