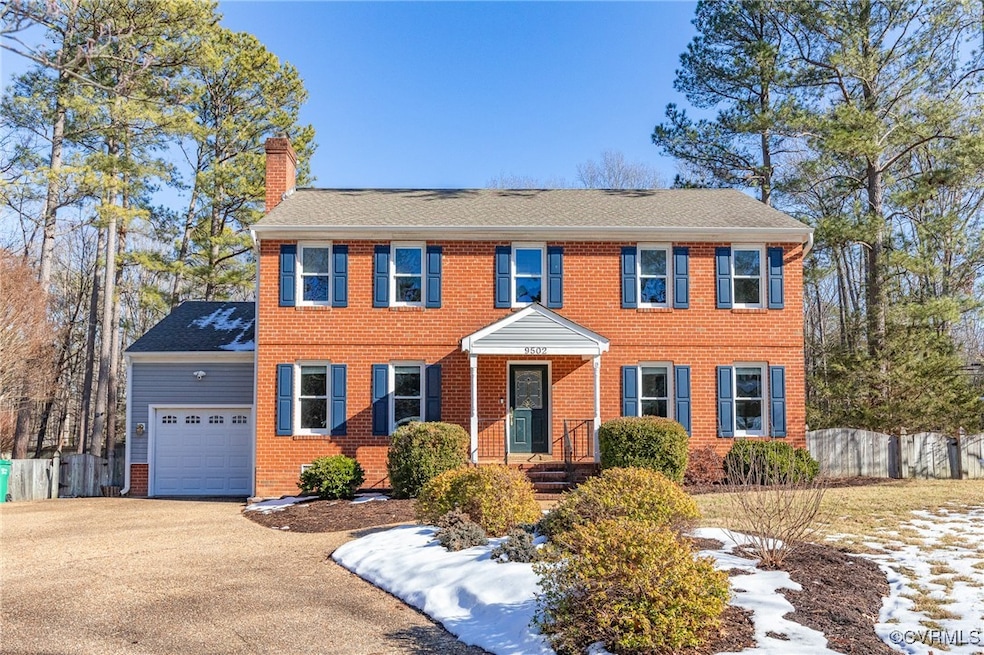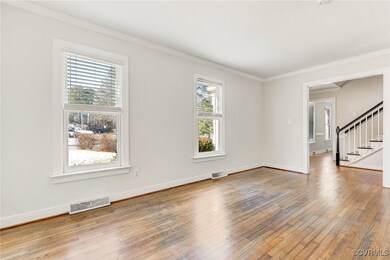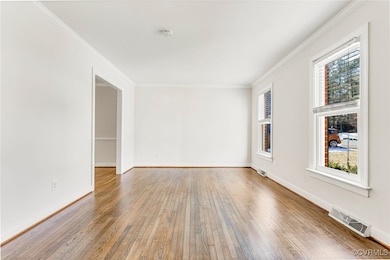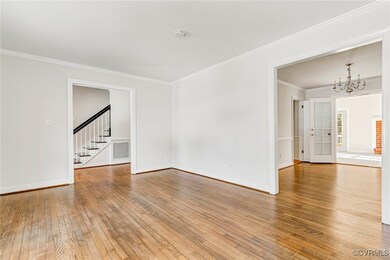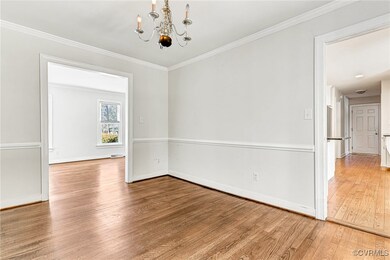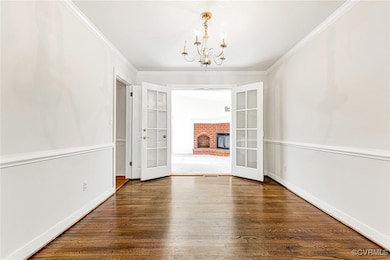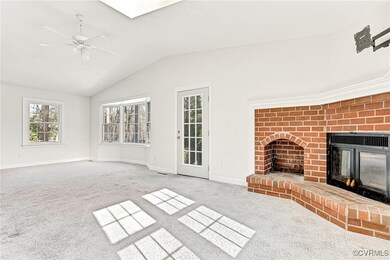
9502 Chatterleigh Ct Henrico, VA 23238
Pinedale Farms NeighborhoodHighlights
- Colonial Architecture
- Deck
- 2 Fireplaces
- Douglas S. Freeman High School Rated A-
- Wood Flooring
- Separate Formal Living Room
About This Home
As of January 2025Nestled in an established Westend neighborhood, this spacious 4-bedroom, 2.5-bathroom Colonial home offers both timeless appeal and modern comforts. The home boasts a classic brick exterior and rich hardwood floors throughout both the first and second levels. Upon entering, you are welcomed by a formal living room and dining room, ideal for entertaining or family gatherings. In addition, the home features two additional expansive living areas. The first features a stunning stone fireplace and beamed ceiling, creating a cozy atmosphere perfect for relaxing. The second living space is a true standout, offering a striking brick fireplace, vaulted ceilings, skylights that flood the room with natural light, and a wet bar with a wine fridge—making it an excellent space for gatherings and entertaining. The gourmet kitchen is a chef’s delight, complete with luxurious granite countertops, high-end SS appliances, a stylish tile backsplash, and a central island that serves as both a prep area and gathering spot. The generous primary bedroom is a peaceful retreat, featuring an en-suite bathroom and walk-in closet. Three additional spacious bedrooms provide plenty of room for family, guests, or a home office. The third-floor attic space is fully carpeted and includes built-ins, making it a wonderful area for children’s play or as a cozy hideaway for hobbies. The large, fenced-in backyard is a standout feature of the property, offering an expansive 47x23-foot deck—perfect for outdoor dining, entertaining, or simply enjoying the beautiful surroundings. The well-maintained yard provides plenty of space for children, pets, or gardening. Additional features of the home include an attached 1-car garage, an irrigation system, and a quiet cul-de-sac location that ensures peace and privacy. This home is ideally located near highly rated schools, with easy access to shopping, dining, entertainment, and major interstates, offering the perfect combination of suburban tranquility and urban convenience. Home is being sold AS-IS.
Last Agent to Sell the Property
Hometown Realty License #0225203928 Listed on: 01/15/2025

Home Details
Home Type
- Single Family
Est. Annual Taxes
- $3,815
Year Built
- Built in 1980
Lot Details
- 0.42 Acre Lot
- Cul-De-Sac
- Back Yard Fenced
- Level Lot
- Sprinkler System
- Zoning described as R2A
Parking
- 1 Car Direct Access Garage
- Driveway
Home Design
- Colonial Architecture
- Brick Exterior Construction
- Vinyl Siding
Interior Spaces
- 2,506 Sq Ft Home
- 2-Story Property
- Wet Bar
- Built-In Features
- Bookcases
- Beamed Ceilings
- Ceiling Fan
- Recessed Lighting
- 2 Fireplaces
- Wood Burning Fireplace
- Stone Fireplace
- Fireplace Features Masonry
- Bay Window
- French Doors
- Separate Formal Living Room
- Crawl Space
Kitchen
- Kitchen Island
- Granite Countertops
Flooring
- Wood
- Carpet
- Tile
Bedrooms and Bathrooms
- 4 Bedrooms
- En-Suite Primary Bedroom
- Walk-In Closet
Laundry
- Dryer
- Washer
Outdoor Features
- Deck
- Rear Porch
Schools
- Pemberton Elementary School
- Quioccasin Middle School
- Freeman High School
Utilities
- Forced Air Zoned Heating and Cooling System
- Water Heater
Community Details
- Candlewood Subdivision
Listing and Financial Details
- Tax Lot 2
- Assessor Parcel Number 749-749-9603
Ownership History
Purchase Details
Home Financials for this Owner
Home Financials are based on the most recent Mortgage that was taken out on this home.Purchase Details
Home Financials for this Owner
Home Financials are based on the most recent Mortgage that was taken out on this home.Purchase Details
Purchase Details
Similar Homes in Henrico, VA
Home Values in the Area
Average Home Value in this Area
Purchase History
| Date | Type | Sale Price | Title Company |
|---|---|---|---|
| Deed | $450,000 | Old Republic National Title In | |
| Warranty Deed | $318,250 | Attorney | |
| Warranty Deed | $180,000 | -- | |
| Trustee Deed | $214,900 | -- |
Mortgage History
| Date | Status | Loan Amount | Loan Type |
|---|---|---|---|
| Previous Owner | $286,425 | New Conventional |
Property History
| Date | Event | Price | Change | Sq Ft Price |
|---|---|---|---|---|
| 07/17/2025 07/17/25 | For Sale | $559,450 | +24.3% | $199 / Sq Ft |
| 01/31/2025 01/31/25 | Sold | $450,000 | 0.0% | $180 / Sq Ft |
| 01/20/2025 01/20/25 | Pending | -- | -- | -- |
| 01/15/2025 01/15/25 | For Sale | $450,000 | +41.4% | $180 / Sq Ft |
| 01/18/2018 01/18/18 | Sold | $318,250 | -3.0% | $127 / Sq Ft |
| 12/13/2017 12/13/17 | Pending | -- | -- | -- |
| 09/04/2017 09/04/17 | Price Changed | $327,950 | -4.2% | $131 / Sq Ft |
| 08/04/2017 08/04/17 | For Sale | $342,500 | -- | $137 / Sq Ft |
Tax History Compared to Growth
Tax History
| Year | Tax Paid | Tax Assessment Tax Assessment Total Assessment is a certain percentage of the fair market value that is determined by local assessors to be the total taxable value of land and additions on the property. | Land | Improvement |
|---|---|---|---|---|
| 2025 | $4,189 | $448,800 | $117,600 | $331,200 |
| 2024 | $4,189 | $439,000 | $107,800 | $331,200 |
| 2023 | $3,732 | $439,000 | $107,800 | $331,200 |
| 2022 | $3,258 | $383,300 | $98,000 | $285,300 |
| 2021 | $2,963 | $315,200 | $76,400 | $238,800 |
| 2020 | $2,742 | $315,200 | $76,400 | $238,800 |
| 2019 | $2,742 | $315,200 | $76,400 | $238,800 |
| 2018 | $2,742 | $315,200 | $76,400 | $238,800 |
| 2017 | $2,651 | $304,700 | $76,400 | $228,300 |
| 2016 | $2,626 | $301,800 | $73,500 | $228,300 |
| 2015 | $2,479 | $301,800 | $73,500 | $228,300 |
| 2014 | $2,479 | $284,900 | $73,500 | $211,400 |
Agents Affiliated with this Home
-
Issac Abdelmalak

Seller's Agent in 2025
Issac Abdelmalak
Virginia Capital Realty
(804) 274-9218
5 in this area
198 Total Sales
-
Kevin Long

Seller's Agent in 2025
Kevin Long
Hometown Realty
(804) 690-0367
2 in this area
164 Total Sales
-
B
Seller's Agent in 2018
Bill Ferguson
Joyner Fine Properties
Map
Source: Central Virginia Regional MLS
MLS Number: 2501073
APN: 749-749-9603
- 1711 Habwood Ln
- 1825 Pemberton Ridge Ct
- 9503 Ridgefield Rd
- 1600 Donora Ct
- 46 Huneycutt Dr
- 1916 Boardman Ln
- 2016 Pemberton Rd
- 2024 Rockstone Place
- 9201 Claymont Dr
- 1724 Villageway Dr
- 1507 Bronwyn Rd Unit 301
- 9632 Woodstream Dr
- 1501 Largo Rd Unit 302
- 1507 Largo Rd
- 1503 Largo Rd Unit T3
- 9502 Bonnie Dale Rd
- 1500 Largo Rd Unit 201
- 9417 Farmington Dr
- 1593 Constitution Dr
- 1908 Windsordale Dr
