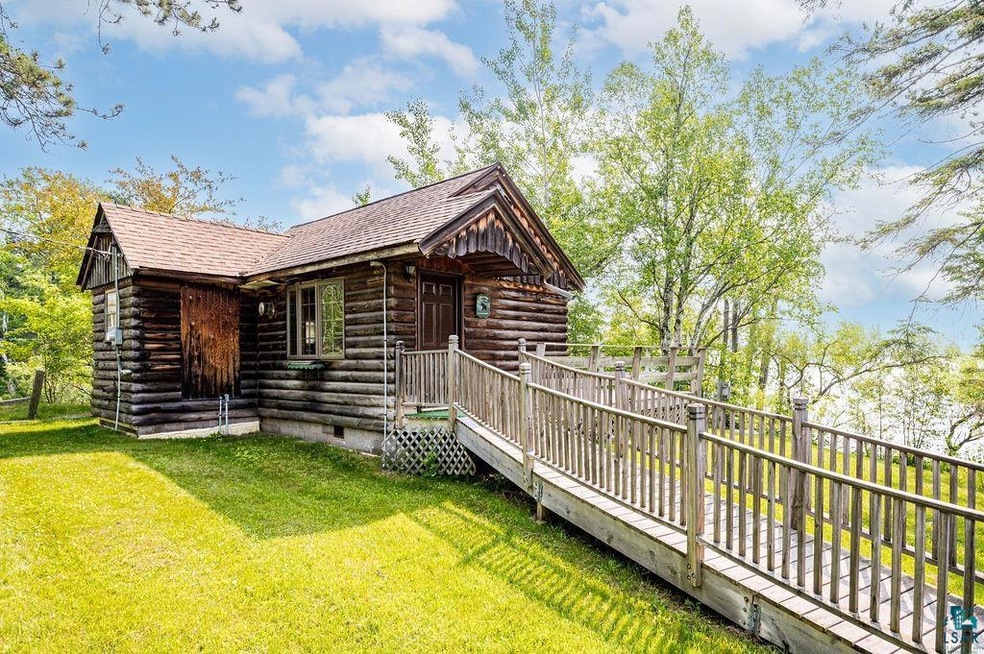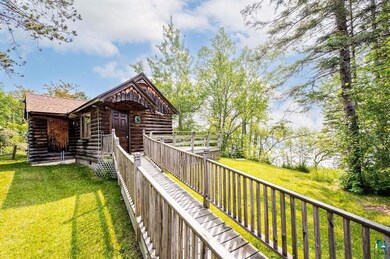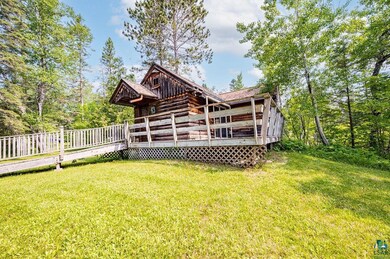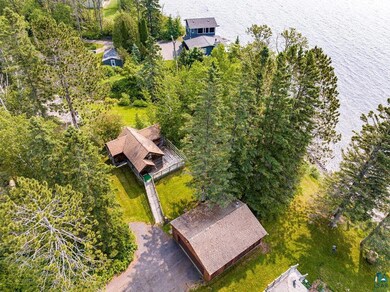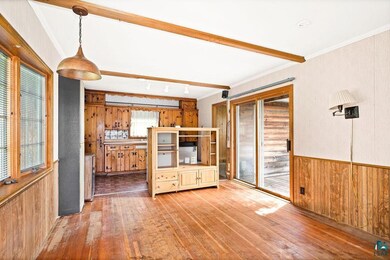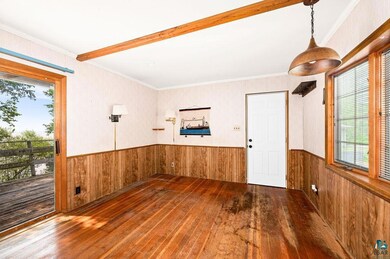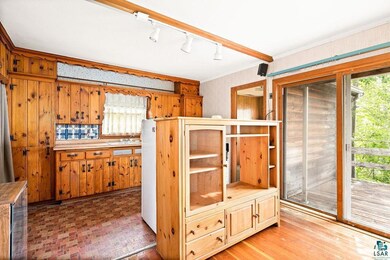
9502 Congdon Blvd Duluth, MN 55804
North Shore NeighborhoodHighlights
- 93 Feet of Waterfront
- Beach Access
- Deck
- Lester Park Elementary School Rated A-
- Lake View
- Main Floor Primary Bedroom
About This Home
As of August 2023This little cabin has big potential! This one bed, one bath cabin is your chance to own property right on Lake Superior and close to McQuade Harbor. The lot features 93 ft of frontage, light landscaping and a detached 2 car garage. Don't let this one pass you by - come take a look!
Home Details
Home Type
- Single Family
Est. Annual Taxes
- $5,756
Year Built
- Built in 1948
Lot Details
- 0.53 Acre Lot
- Lot Dimensions are 93 x 250
- 93 Feet of Waterfront
- Lake Front
Home Design
- Cabin
- Concrete Foundation
- Wood Frame Construction
- Asphalt Shingled Roof
- Wood Siding
Interior Spaces
- 400 Sq Ft Home
- 1-Story Property
- Vinyl Clad Windows
- Combination Dining and Living Room
- Lake Views
- Range
Bedrooms and Bathrooms
- 1 Primary Bedroom on Main
- Bathroom on Main Level
- 1 Bathroom
Parking
- 2 Car Detached Garage
- Garage Door Opener
- Driveway
Outdoor Features
- Beach Access
- Shared Waterfront
- Deck
Utilities
- No Cooling
- Forced Air Heating System
- Heating System Uses Propane
- Electric Water Heater
Community Details
- No Home Owners Association
Listing and Financial Details
- Assessor Parcel Number 010-0300-01160
Ownership History
Purchase Details
Purchase Details
Home Financials for this Owner
Home Financials are based on the most recent Mortgage that was taken out on this home.Similar Homes in Duluth, MN
Home Values in the Area
Average Home Value in this Area
Purchase History
| Date | Type | Sale Price | Title Company |
|---|---|---|---|
| Deed | -- | None Listed On Document | |
| Warranty Deed | $470,000 | Results Title |
Property History
| Date | Event | Price | Change | Sq Ft Price |
|---|---|---|---|---|
| 02/21/2025 02/21/25 | For Sale | $695,000 | +47.9% | -- |
| 08/09/2023 08/09/23 | Sold | $470,000 | 0.0% | $1,175 / Sq Ft |
| 07/21/2023 07/21/23 | Pending | -- | -- | -- |
| 07/18/2023 07/18/23 | For Sale | $470,000 | -- | $1,175 / Sq Ft |
Tax History Compared to Growth
Tax History
| Year | Tax Paid | Tax Assessment Tax Assessment Total Assessment is a certain percentage of the fair market value that is determined by local assessors to be the total taxable value of land and additions on the property. | Land | Improvement |
|---|---|---|---|---|
| 2023 | $7,844 | $415,500 | $380,600 | $34,900 |
| 2022 | $5,456 | $385,900 | $353,500 | $32,400 |
| 2021 | $5,352 | $318,400 | $291,700 | $26,700 |
| 2020 | $5,496 | $318,400 | $291,700 | $26,700 |
| 2019 | $4,294 | $318,400 | $291,700 | $26,700 |
| 2018 | $3,918 | $252,700 | $224,500 | $28,200 |
| 2017 | $3,474 | $245,800 | $218,800 | $27,000 |
| 2016 | $3,354 | $0 | $0 | $0 |
| 2015 | $2,321 | $167,500 | $144,200 | $23,300 |
| 2014 | $2,321 | $126,200 | $49,900 | $76,300 |
Agents Affiliated with this Home
-
Shane Weidall

Seller's Agent in 2025
Shane Weidall
South Metro Realty
(612) 812-8362
71 Total Sales
-
Alvin (Al) Bachel
A
Seller Co-Listing Agent in 2025
Alvin (Al) Bachel
South Metro Realty
(952) 200-4566
3 Total Sales
-
Brok Hansmeyer

Seller's Agent in 2023
Brok Hansmeyer
RE/MAX
(218) 390-1132
2 in this area
161 Total Sales
-
Daniel Buetow
D
Buyer's Agent in 2023
Daniel Buetow
RE/MAX
(218) 390-8859
2 in this area
113 Total Sales
Map
Source: Lake Superior Area REALTORS®
MLS Number: 6109449
APN: 010030001160
- 55xn S Cant Rd
- 55xs S Cant Rd
- 5577 S Cant Rd
- 8357 Congdon Blvd
- 50XX Lakewood Rd
- 5346 Lester River Rd
- 5676 Mcquade Rd
- 127 Montauk Ln
- 7XXX Brighton St
- 5491 N Shore Dr
- 5531 Lester River Rd
- XXXX N Tischer Rd
- XYZ N Tischer Rd
- 2597 Lauren Rd
- 32XX Poplar Rd
- 30xx Lavis Rd
- 2871 Lakewood Junction Rd
- 5445 N Shore Dr
- 56XX Mcquade Rd
- 2413 Lismore Rd
