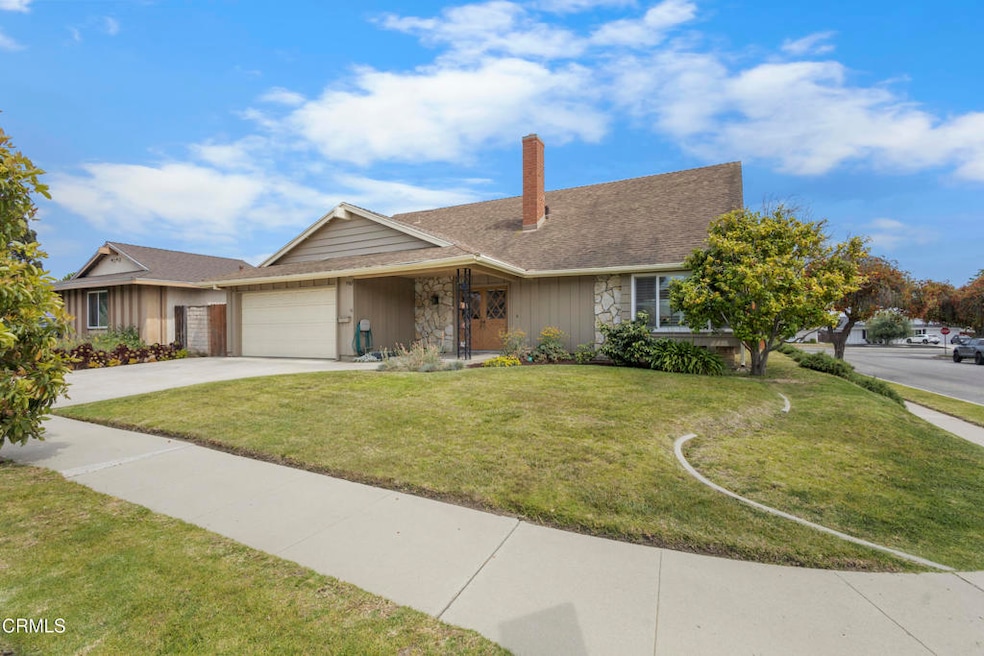
9502 El Portal Ct Ventura, CA 93004
Juanamaria NeighborhoodEstimated payment $4,992/month
Highlights
- Main Floor Bedroom
- No HOA
- Eat-In Kitchen
- Attic
- 2 Car Attached Garage
- 5-minute walk to Hobert Park
About This Home
Welcome to the market for the first time! This delightful two-story home, located on a corner lot in the sought-after Concord Neighborhood boasts 4 bedrooms and 2.5 bathrooms (Jack and Jill upstairs) The layout includes three bedrooms on the upper level and one on the main floor, complemented by a cozy living room featuring a gas fireplace. The kitchen and dining area are conveniently positioned at the back of the home which provides seamless access to the expansive backyard. The backyard features a mature orange tree and a variety of other fruit trees. Ideally situated just minutes from parks, schools, shopping, and dining options, this exceptional family home offers the opportunity to add your own personal touch!
Home Details
Home Type
- Single Family
Est. Annual Taxes
- $1,110
Year Built
- Built in 1968
Lot Details
- 6,534 Sq Ft Lot
- Wood Fence
- Sprinkler System
Parking
- 2 Car Attached Garage
- 2 Open Parking Spaces
- Parking Available
Interior Spaces
- 1,843 Sq Ft Home
- 2-Story Property
- Ceiling Fan
- Gas Fireplace
- Entryway
- Living Room with Fireplace
- Storage
- Attic
Kitchen
- Eat-In Kitchen
- Breakfast Bar
- Gas Oven
- Gas Cooktop
- Range Hood
- Microwave
- Dishwasher
- Tile Countertops
Flooring
- Carpet
- Laminate
Bedrooms and Bathrooms
- 4 Bedrooms | 1 Main Level Bedroom
- Jack-and-Jill Bathroom
- Bathroom on Main Level
- Tile Bathroom Countertop
- Bathtub with Shower
- Walk-in Shower
- Linen Closet In Bathroom
Laundry
- Laundry Room
- Laundry in Garage
Outdoor Features
- Concrete Porch or Patio
Utilities
- Central Heating
- Water Heater
Listing and Financial Details
- Tax Tract Number 12
- Assessor Parcel Number 0880191285
- Seller Considering Concessions
Community Details
Overview
- No Home Owners Association
- Hobert Park
Recreation
- Park
Map
Home Values in the Area
Average Home Value in this Area
Tax History
| Year | Tax Paid | Tax Assessment Tax Assessment Total Assessment is a certain percentage of the fair market value that is determined by local assessors to be the total taxable value of land and additions on the property. | Land | Improvement |
|---|---|---|---|---|
| 2025 | $1,110 | $92,570 | $18,474 | $74,096 |
| 2024 | $1,110 | $90,755 | $18,111 | $72,644 |
| 2023 | $1,099 | $88,976 | $17,756 | $71,220 |
| 2022 | $1,029 | $87,232 | $17,408 | $69,824 |
| 2021 | $1,013 | $85,522 | $17,067 | $68,455 |
| 2020 | $1,004 | $84,647 | $16,893 | $67,754 |
| 2019 | $988 | $82,988 | $16,562 | $66,426 |
| 2018 | $973 | $81,362 | $16,238 | $65,124 |
| 2017 | $957 | $79,768 | $15,920 | $63,848 |
| 2016 | $942 | $78,205 | $15,608 | $62,597 |
| 2015 | $929 | $77,032 | $15,375 | $61,657 |
| 2014 | $918 | $75,525 | $15,075 | $60,450 |
Property History
| Date | Event | Price | Change | Sq Ft Price |
|---|---|---|---|---|
| 07/08/2025 07/08/25 | Price Changed | $899,000 | -0.1% | $488 / Sq Ft |
| 07/08/2025 07/08/25 | Price Changed | $899,999 | -5.2% | $488 / Sq Ft |
| 05/19/2025 05/19/25 | For Sale | $949,000 | -- | $515 / Sq Ft |
Purchase History
| Date | Type | Sale Price | Title Company |
|---|---|---|---|
| Interfamily Deed Transfer | -- | None Available | |
| Interfamily Deed Transfer | -- | Lawyers Title Company | |
| Interfamily Deed Transfer | -- | United Title Company Westlak |
Mortgage History
| Date | Status | Loan Amount | Loan Type |
|---|---|---|---|
| Closed | $200,000 | Credit Line Revolving | |
| Closed | $413,800 | New Conventional | |
| Closed | $412,500 | New Conventional | |
| Closed | $417,000 | Unknown |
Similar Homes in Ventura, CA
Source: Ventura County Regional Data Share
MLS Number: V1-30056
APN: 088-0-191-285
- 8527 Eureka St
- 9298 Hollister St
- 8595 Hollister St
- 532 Charleston Place
- 28 San Bernardino Ave
- 650 Charleston Place
- 10047 Blackburn Rd
- 205 Dana Point Ave
- 8699 Roswell St
- 744 Roswell Ct
- 624 Montgomery Ave
- 30 Alhambra Ave
- 489 Mara Ave
- 918 Ann Arbor Ave
- 901 Decatur Ave
- 922 Olympia Ave
- 52 Stockton Ave
- 874 Gardner Ave
- 915 Calgary Ave
- 1025 Cachuma Ave Unit 63
- 8504 Eureka St
- 8543 Medford St
- 626 Bismark Ave
- 1241 Petit Ave
- 1021 Scandia Ave
- 7429 Nixon Ct
- 187 Capistrano Dr Unit 187
- 10887 Carlos St
- 10896 Telegraph Rd
- 11059 Carlos St
- 10866 Morning Glory Rd
- 11150-11190 Citrus Dr
- 11114 Darling Rd
- 6700 Telephone Rd
- 6250 Telegraph Rd
- 760 S Hill Rd
- 11390 Violeta St
- 6600 Telephone Rd
- 6529 Albatross St
- 11465 Nardo St






