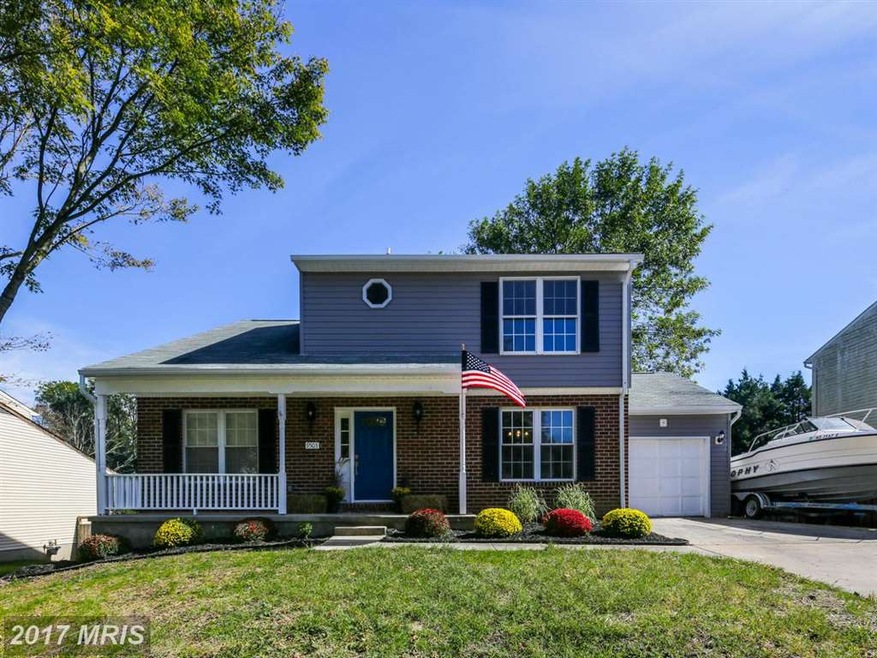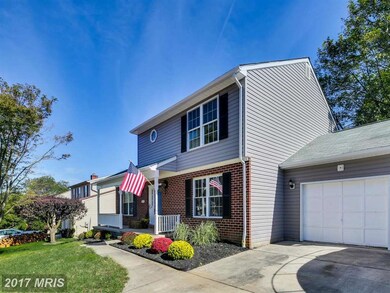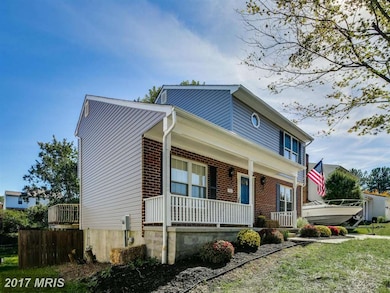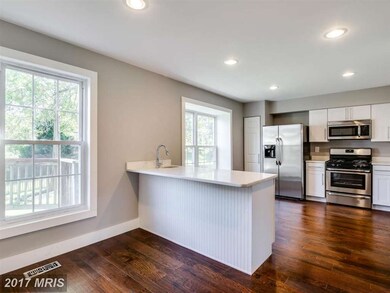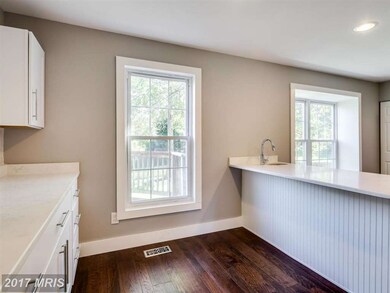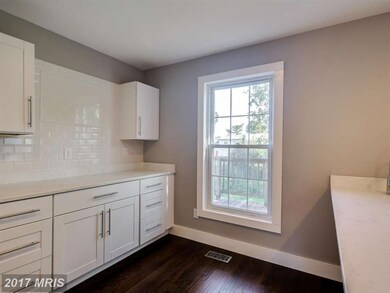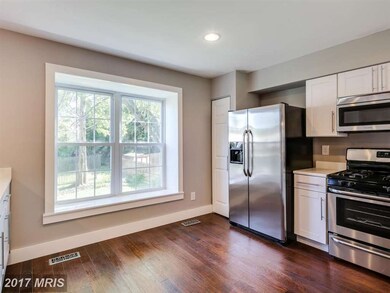
9503 Oakbranch Way Nottingham, MD 21236
Highlights
- Open Floorplan
- Colonial Architecture
- No HOA
- Perry Hall High School Rated A-
- Wood Flooring
- 1 Car Attached Garage
About This Home
As of January 2017Fully renovated single-family home in Perry Hall, with fully finished basement! Home features brand new hardwood floors, open-floor plan, kitchen with island and 2nd sink, wet bar, white quartz countertops, refinished deck. Perfect for entertaining! This is a must see!
Last Agent to Sell the Property
Next Step Realty License #573865 Listed on: 11/14/2016

Home Details
Home Type
- Single Family
Est. Annual Taxes
- $3,839
Year Built
- Built in 1984
Lot Details
- 8,139 Sq Ft Lot
- Property is in very good condition
Parking
- 1 Car Attached Garage
- Garage Door Opener
Home Design
- Colonial Architecture
- Brick Exterior Construction
Interior Spaces
- Property has 3 Levels
- Open Floorplan
- Dining Area
- Wood Flooring
- Washer and Dryer Hookup
Kitchen
- Eat-In Kitchen
- Gas Oven or Range
- <<microwave>>
- Dishwasher
- Kitchen Island
- Disposal
Bedrooms and Bathrooms
- 4 Bedrooms
- En-Suite Bathroom
- 4 Bathrooms
Finished Basement
- Walk-Out Basement
- Exterior Basement Entry
Utilities
- Forced Air Heating and Cooling System
- Water Dispenser
- Natural Gas Water Heater
Community Details
- No Home Owners Association
- Oakhurst Subdivision
Listing and Financial Details
- Tax Lot 60
- Assessor Parcel Number 04111800003356
Ownership History
Purchase Details
Home Financials for this Owner
Home Financials are based on the most recent Mortgage that was taken out on this home.Purchase Details
Purchase Details
Similar Homes in Nottingham, MD
Home Values in the Area
Average Home Value in this Area
Purchase History
| Date | Type | Sale Price | Title Company |
|---|---|---|---|
| Deed | $375,000 | Goldstar Title Co | |
| Deed | $198,500 | -- | |
| Deed | $91,000 | -- |
Mortgage History
| Date | Status | Loan Amount | Loan Type |
|---|---|---|---|
| Open | $268,207 | FHA | |
| Previous Owner | $50,000 | Unknown | |
| Previous Owner | $123,500 | Stand Alone Second |
Property History
| Date | Event | Price | Change | Sq Ft Price |
|---|---|---|---|---|
| 01/27/2017 01/27/17 | Sold | $375,000 | -2.6% | $201 / Sq Ft |
| 12/17/2016 12/17/16 | Pending | -- | -- | -- |
| 11/14/2016 11/14/16 | For Sale | $385,000 | +90.6% | $206 / Sq Ft |
| 11/13/2015 11/13/15 | Sold | $202,000 | 0.0% | $108 / Sq Ft |
| 10/26/2015 10/26/15 | Pending | -- | -- | -- |
| 10/10/2015 10/10/15 | Off Market | $202,000 | -- | -- |
| 09/11/2015 09/11/15 | For Sale | $173,400 | -- | $93 / Sq Ft |
Tax History Compared to Growth
Tax History
| Year | Tax Paid | Tax Assessment Tax Assessment Total Assessment is a certain percentage of the fair market value that is determined by local assessors to be the total taxable value of land and additions on the property. | Land | Improvement |
|---|---|---|---|---|
| 2025 | $5,812 | $405,600 | -- | -- |
| 2024 | $5,812 | $381,700 | $0 | $0 |
| 2023 | $2,678 | $357,800 | $106,100 | $251,700 |
| 2022 | $5,320 | $357,733 | $0 | $0 |
| 2021 | $5,155 | $357,667 | $0 | $0 |
| 2020 | $5,155 | $357,600 | $106,100 | $251,500 |
| 2019 | $4,795 | $331,367 | $0 | $0 |
| 2018 | $4,289 | $305,133 | $0 | $0 |
| 2017 | $3,876 | $278,900 | $0 | $0 |
| 2016 | $3,373 | $273,467 | $0 | $0 |
| 2015 | $3,373 | $268,033 | $0 | $0 |
| 2014 | $3,373 | $262,600 | $0 | $0 |
Agents Affiliated with this Home
-
James Weiskerger

Seller's Agent in 2017
James Weiskerger
Next Step Realty
(443) 928-3295
6 in this area
764 Total Sales
-
Buddy Redmer

Buyer's Agent in 2017
Buddy Redmer
Keller Williams Gateway LLC
(443) 506-4779
18 in this area
124 Total Sales
-
J
Seller's Agent in 2015
Jason Hewitt
Execuhome REO, LLC
Map
Source: Bright MLS
MLS Number: 1002499206
APN: 11-1800003356
- 9523 Hickory Falls Way
- 3502 Blue Coat Rd
- 1 Sylvan Oak Way
- 10 Stone Falls Ct
- 38 Stoneway Place
- 6 Powder View Ct
- 3621 Parkhurst Way
- 13 Powder View Ct
- 11 Powder View Ct
- 12 Parkhill Place
- 43 Parkhill Place
- 15 Parkhill Place
- 3713 Parkhurst Way
- 5 Kent Narrows Ct
- 9416 Seven Courts Dr
- 7 Chattam Ct
- 5 Hurst Oak Ct
- 18 Perryoak Place
- 9828 Magledt Rd
- 5 Wood Oak Ct
