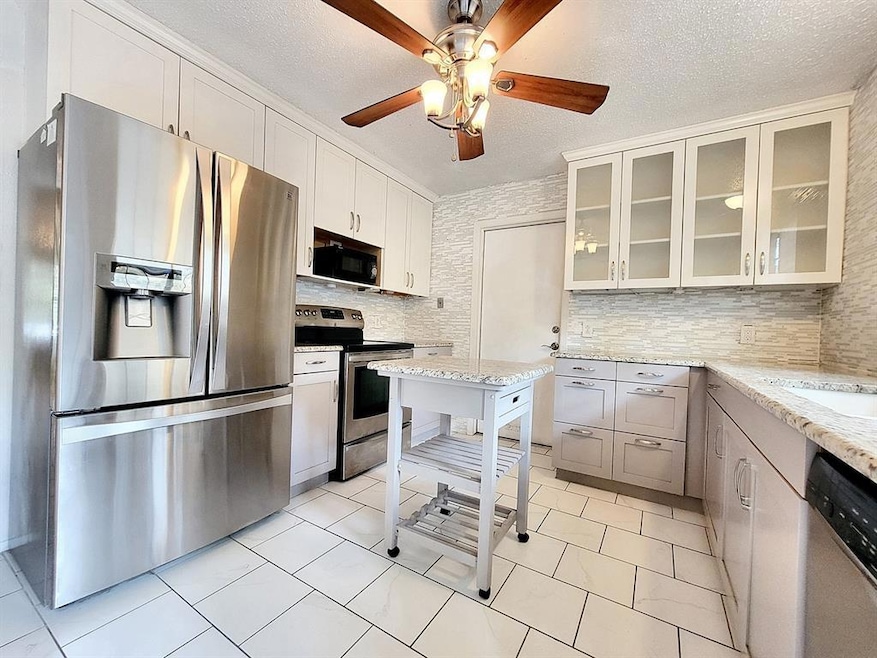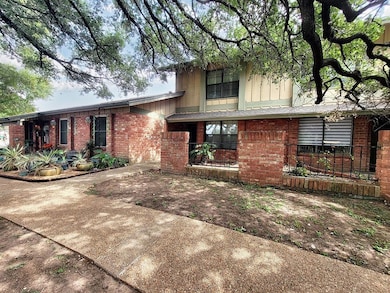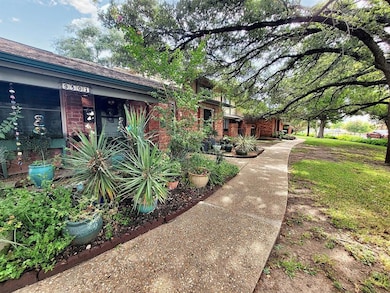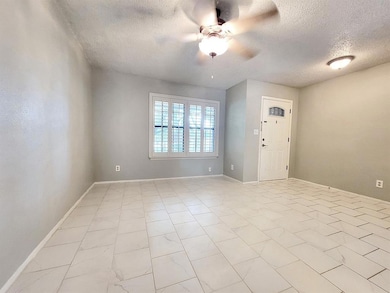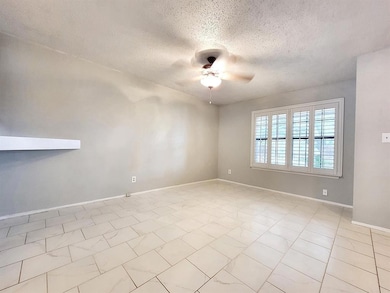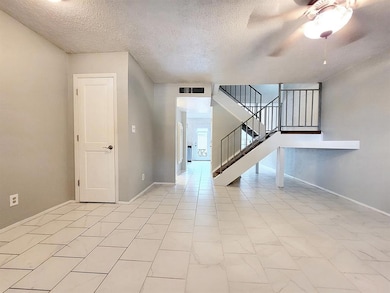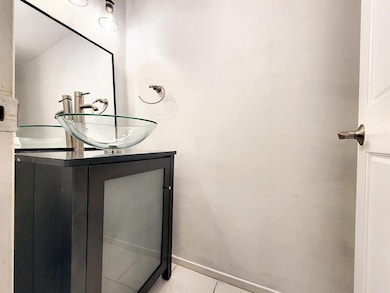9503 Quail Village Ln Austin, TX 78758
North Austin NeighborhoodHighlights
- Open Floorplan
- Clubhouse
- High Ceiling
- Mature Trees
- Deck
- Granite Countertops
About This Home
Welcome to this beautifully updated and inviting two-story townhome featuring 3 bedrooms and 1.5 bathrooms, designed for comfortable and convenient living. Inside, you’ll find bright, cheerful interiors with natural light pouring through the windows. The beautifully remodeled kitchen features tiled walls, shaker-style cabinets, granite countertops, and stainless steel appliances. Step out the back door to a private fenced patio, perfect for relaxing or entertaining.
Upstairs, you’ll find stunning hardwood floors, along with a spacious primary bedroom complete with a large walk-in closet with built-ins. The updated bathroom offers a generous walk-in shower, and the additional bedrooms provide excellent closet space.
Enjoy the convenience of a one-car garage and an additional dedicated parking space. Washer and dryer included.
Located in a well-manicured, tree-filled community, residents enjoy access to a sparkling pool, clubhouse, tennis courts, shaded dog park, walking trails, and beautifully maintained common areas. The location is exceptional—just steps from H-E-B and minutes from The Domain, Q2 Stadium, Samsung, Apple, and Austin’s central tech corridor, with quick access to public transportation and only 15 minutes to downtown
Listing Agent
BAY PROPERTY MANAGEMENT GROUP AUSTIN Brokerage Phone: (512) 617-6766 License #0705483 Listed on: 11/09/2025
Townhouse Details
Home Type
- Townhome
Est. Annual Taxes
- $5,688
Year Built
- Built in 1972
Lot Details
- 4,238 Sq Ft Lot
- South Facing Home
- Fenced
- Mature Trees
- Many Trees
- Private Yard
Parking
- 1 Car Attached Garage
- Front Facing Garage
- Multiple Garage Doors
- Driveway
Home Design
- Brick Exterior Construction
- Slab Foundation
- Composition Roof
- Masonry Siding
Interior Spaces
- 1,193 Sq Ft Home
- 2-Story Property
- Open Floorplan
- High Ceiling
- Plantation Shutters
Kitchen
- Eat-In Kitchen
- Electric Oven
- Microwave
- Dishwasher
- Kitchen Island
- Granite Countertops
Flooring
- Laminate
- Tile
Bedrooms and Bathrooms
- 3 Bedrooms
- Walk-In Closet
Laundry
- Dryer
- Washer
Outdoor Features
- Uncovered Courtyard
- Deck
Schools
- Mcbee Elementary School
- Burnet Middle School
- Navarro Early College High School
Utilities
- Central Heating and Cooling System
- High Speed Internet
- Phone Available
Listing and Financial Details
- Security Deposit $1,650
- Tenant pays for all utilities
- 12 Month Lease Term
- $60 Application Fee
- Assessor Parcel Number 02431702070000
- Tax Block E
Community Details
Overview
- Property has a Home Owners Association
- Park At Quail Creek Amd Subdivision
- Property managed by Bay Management Group Austin
Amenities
- Community Barbecue Grill
- Common Area
- Clubhouse
Recreation
- Community Pool
- Dog Park
Pet Policy
- Pet Deposit $250
- Dogs and Cats Allowed
- Large pets allowed
Map
Source: Unlock MLS (Austin Board of REALTORS®)
MLS Number: 7308457
APN: 249181
- 9504 Quail Village Ln
- 903 Silver Quail Ln
- 1010 W Rundberg Ln Unit 13
- 1010 W Rundberg Ln Unit 24
- 901 E Village Ln
- 9303 Quail Field Dr
- 900 Fieldwood Dr
- 9100 Shepard Dr
- 1207 W Rundberg Ln
- 9010 Laurel Grove Dr
- 9104 Glenn Ln
- 1004 Cripple Creek Dr
- 10129 Aspen St
- 10138 Aspen St
- 9209 Slayton Dr
- 11108 Georgian Dr
- 1337 Neans Dr
- 9007 Quail Valley Dr
- 107 E Longspur Blvd
- 8909 Laurel Grove Dr
- 9507 Quail Village Ln
- 9504 Quail Village Ln
- 9520 Quail Village Ln
- 901 Silver Quail Ln
- 903 Silver Quail Ln
- 9611 Blue Creek Ln
- 1010 W Rundberg Ln Unit 17
- 9303 Quail Field Dr Unit A
- 1070 Mearns Meadow Blvd
- 910 E Meadowmere Ln
- 914 W Meadowmere Ln
- 9971 Quail Blvd
- 10000 N Lamar Blvd
- 907 Fieldwood Dr Unit A
- 1000 Fieldwood Dr Unit A
- 1002 Fieldwood Dr Unit B
- 1006 Fieldwood Dr Unit B
- 701 W Longspur Blvd
- 1124 Rutland Dr
- 9706 Eastwend Dr Unit A
