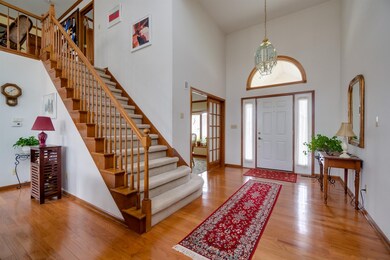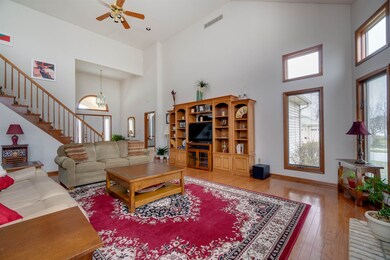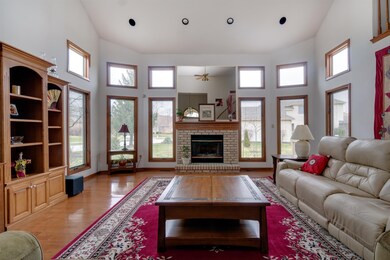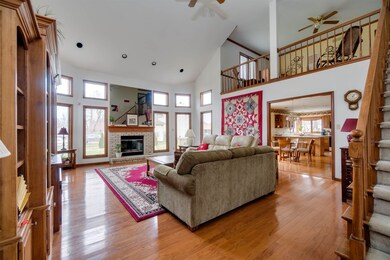
9503 Sea View Cove Fort Wayne, IN 46835
Northeast Fort Wayne NeighborhoodHighlights
- Access To Lake
- Cathedral Ceiling
- Formal Dining Room
- Primary Bedroom Suite
- Corner Lot
- Porch
About This Home
As of July 2020Seller has accepted an offer - continuing to show for back up offers. Don't miss your chance to make this Chandler's Landing two story with master on the main level your next home! Chandler's Landing is one of few Fort Wayne developments with lakes - and this home will provide you lake access! Dramatic, open entry into the Living Room with Brick Fireplace surrounded by windows providing wonderful natural light. Quality features include Hardwood floors throughout the Living Room, Formal Dining Room and Kitchen with eating area plus wood six panel doors throughout the home. Large, roomy Kitchen with tons of cabinets and a great view of the lake! Beautiful French Doors can be used to close off the roomy Dining Room. Master Suite with vaulted ceilings includes a large full bathroom with separate garden tub and shower, extra long vanity with double sink plus walk in closet. Main level also includes guest half bath with Jack-and-Jill doors and the laundry room with utility sink. Upper level includes loft area offering great possibilities, two additional generous sized bedrooms and a full bathroom with tub/shower combo. Lower Level includes a recently finished and updated daylight Family Room with recessed lighting. Plenty of room for movie watching and/or game tables. Additional unfinished space in the Basement provides great storage for off season items. Three car garage plus a relaxing, open rear deck which also offers a view of the lake. Well maintained and ready for you to move in! Convenient to Chapel Ridge shopping, I-469 access as well as Purdue Fort Wayne and other north end amenities.
Home Details
Home Type
- Single Family
Est. Annual Taxes
- $3,125
Year Built
- Built in 1994
Lot Details
- 0.31 Acre Lot
- Lot Dimensions are 105x130
- Corner Lot
- Level Lot
HOA Fees
- $42 Monthly HOA Fees
Parking
- 3 Car Attached Garage
- Garage Door Opener
- Off-Street Parking
Home Design
- Brick Exterior Construction
- Vinyl Construction Material
Interior Spaces
- 2-Story Property
- Cathedral Ceiling
- Ceiling Fan
- Entrance Foyer
- Living Room with Fireplace
- Formal Dining Room
- Laundry on main level
Kitchen
- Oven or Range
- Disposal
Bedrooms and Bathrooms
- 3 Bedrooms
- Primary Bedroom Suite
- Bathtub With Separate Shower Stall
- Garden Bath
Partially Finished Basement
- Basement Fills Entire Space Under The House
- Natural lighting in basement
Outdoor Features
- Access To Lake
- Porch
Location
- Suburban Location
Schools
- Arlington Elementary School
- Jefferson Middle School
- Northrop High School
Utilities
- Forced Air Heating and Cooling System
- Heating System Uses Gas
- Generator Hookup
Community Details
- Chandlers Landing Subdivision
Listing and Financial Details
- Assessor Parcel Number 02-08-13-353-006.000-072
Ownership History
Purchase Details
Home Financials for this Owner
Home Financials are based on the most recent Mortgage that was taken out on this home.Purchase Details
Home Financials for this Owner
Home Financials are based on the most recent Mortgage that was taken out on this home.Purchase Details
Home Financials for this Owner
Home Financials are based on the most recent Mortgage that was taken out on this home.Purchase Details
Purchase Details
Home Financials for this Owner
Home Financials are based on the most recent Mortgage that was taken out on this home.Similar Homes in Fort Wayne, IN
Home Values in the Area
Average Home Value in this Area
Purchase History
| Date | Type | Sale Price | Title Company |
|---|---|---|---|
| Warranty Deed | $289,500 | Fidelity National Title Com | |
| Deed | -- | Centurion Land Title Inc | |
| Warranty Deed | -- | Renaissance Title | |
| Warranty Deed | -- | Metropolitan Title In Llc | |
| Warranty Deed | -- | Metropolitan Title |
Mortgage History
| Date | Status | Loan Amount | Loan Type |
|---|---|---|---|
| Previous Owner | $159,900 | New Conventional | |
| Previous Owner | $172,800 | No Value Available |
Property History
| Date | Event | Price | Change | Sq Ft Price |
|---|---|---|---|---|
| 07/09/2020 07/09/20 | Sold | $289,500 | -2.9% | $92 / Sq Ft |
| 06/01/2020 06/01/20 | Pending | -- | -- | -- |
| 05/18/2020 05/18/20 | Price Changed | $298,000 | -2.9% | $95 / Sq Ft |
| 04/03/2020 04/03/20 | For Sale | $307,000 | +30.7% | $98 / Sq Ft |
| 07/07/2015 07/07/15 | Sold | $234,900 | -9.6% | $88 / Sq Ft |
| 06/15/2015 06/15/15 | Pending | -- | -- | -- |
| 11/19/2014 11/19/14 | For Sale | $259,900 | +12.0% | $98 / Sq Ft |
| 10/31/2013 10/31/13 | Sold | $232,000 | -6.0% | $87 / Sq Ft |
| 09/16/2013 09/16/13 | Pending | -- | -- | -- |
| 03/14/2013 03/14/13 | For Sale | $246,900 | -- | $93 / Sq Ft |
Tax History Compared to Growth
Tax History
| Year | Tax Paid | Tax Assessment Tax Assessment Total Assessment is a certain percentage of the fair market value that is determined by local assessors to be the total taxable value of land and additions on the property. | Land | Improvement |
|---|---|---|---|---|
| 2024 | $4,357 | $382,800 | $65,000 | $317,800 |
| 2022 | $3,923 | $344,200 | $65,000 | $279,200 |
| 2021 | $3,573 | $315,200 | $53,600 | $261,600 |
| 2020 | $3,225 | $292,800 | $53,600 | $239,200 |
| 2019 | $3,125 | $285,300 | $53,600 | $231,700 |
| 2018 | $2,974 | $269,900 | $53,600 | $216,300 |
| 2017 | $2,848 | $256,300 | $53,600 | $202,700 |
| 2016 | $2,686 | $245,800 | $53,600 | $192,200 |
| 2014 | $2,453 | $236,300 | $53,600 | $182,700 |
| 2013 | $2,340 | $225,800 | $53,600 | $172,200 |
Agents Affiliated with this Home
-
Beth Walker

Seller's Agent in 2020
Beth Walker
Fairfield Group REALTORS, Inc.
(260) 437-3942
8 in this area
201 Total Sales
-
Corey Malcolm

Seller's Agent in 2015
Corey Malcolm
RE/MAX
(260) 385-1283
4 in this area
156 Total Sales
-
Lori Mills

Seller's Agent in 2013
Lori Mills
CENTURY 21 Bradley Realty, Inc
(260) 385-4092
11 in this area
75 Total Sales
-
Greg Adams

Seller Co-Listing Agent in 2013
Greg Adams
CENTURY 21 Bradley Realty, Inc
(260) 433-0844
5 in this area
147 Total Sales
-
Patty Tritch

Buyer's Agent in 2013
Patty Tritch
RE/MAX
(260) 437-5118
2 in this area
93 Total Sales
Map
Source: Indiana Regional MLS
MLS Number: 202011942
APN: 02-08-13-353-006.000-072
- 9514 Sugar Mill Dr
- 6326 Treasure Cove
- 9411 Trellis Cove
- 6517 Drakes Bay Run
- 6527 Sir Francis Cove
- 9613 Shellbrook Dr
- 5635 Trishlyn Cove
- 9522 Old Grist Mill Place
- 9721 Snowstar Place
- 9803 Snowstar Place
- 8423 Lionsgate Run
- 6615 Cherry Hill Pkwy
- 8825 Gateview Dr
- 10206 Maysville Rd
- 6205 Graysford Place
- 6921 Mangrove Ln
- 7627 Wynnewood Ln
- 6207 Prestwick Run
- 5125 Potomac Dr
- 8109 Tewksbury Ct






