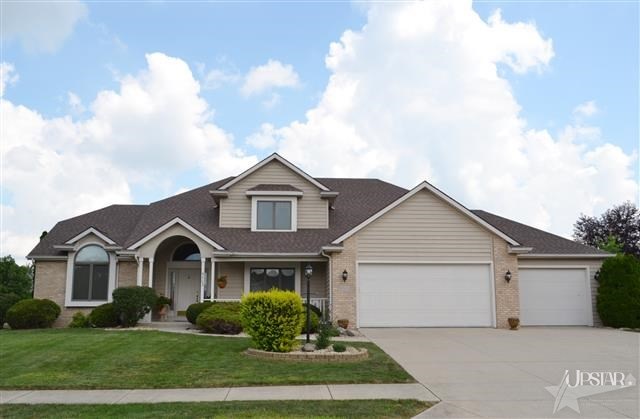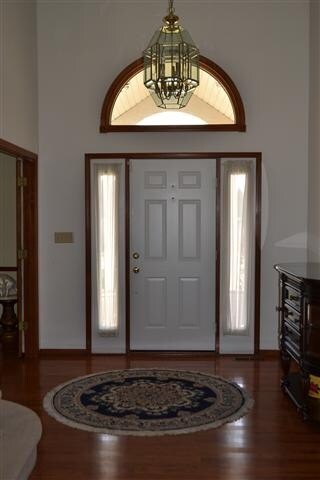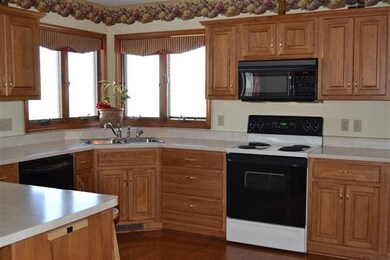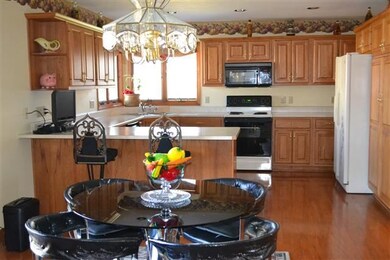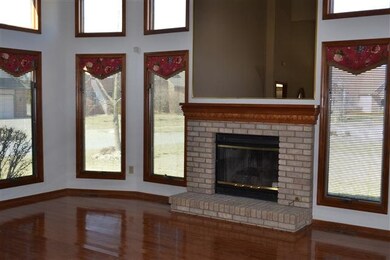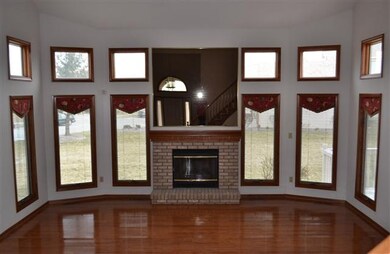
9503 Sea View Cove Fort Wayne, IN 46835
Northeast Fort Wayne NeighborhoodHighlights
- Open Floorplan
- Backs to Open Ground
- Corner Lot
- Contemporary Architecture
- Wood Flooring
- Covered patio or porch
About This Home
As of July 2020Custom built home by Star Homes, on a corner lot, that showcases an open floorplan with beautiful hardwood floors from the moment you step into the foyer. Large, open kitchen with Harlan cabinets has a beautiful view of the pond. The laundry room, off of the kitchen, has great location and is ample in space. French doors open up into the formal dining room. Six windows flank the wonderful brick fireplace in the living room. A high efficiency Clancy furnace and 3-car garage are just some other amenities offered. Master bedroom is located on the main floor with private, large bathroom that features a jetted tub. The upstairs is home to a large loft, full bath, and an additional two bedrooms. Basement plumbed for bath/ wet bar. French doors, off the kitchen, open up to a deck outside, where you can view the beautiful pond and the serenity it offers!
Home Details
Home Type
- Single Family
Est. Annual Taxes
- $2,396
Year Built
- Built in 1994
Lot Details
- 0.31 Acre Lot
- Lot Dimensions are 105 x 130
- Backs to Open Ground
- Cul-De-Sac
- Landscaped
- Corner Lot
HOA Fees
- $29 Monthly HOA Fees
Parking
- 3 Car Attached Garage
- Garage Door Opener
Home Design
- Contemporary Architecture
- Brick Exterior Construction
- Poured Concrete
- Wood Siding
Interior Spaces
- 2-Story Property
- Open Floorplan
- Built-In Features
- Ceiling height of 9 feet or more
- Ceiling Fan
- Entrance Foyer
- Living Room with Fireplace
- Wood Flooring
- Unfinished Basement
- 2 Bedrooms in Basement
Kitchen
- Eat-In Kitchen
- Disposal
Bedrooms and Bathrooms
- 3 Bedrooms
- Garden Bath
Utilities
- Forced Air Heating and Cooling System
- High-Efficiency Furnace
Additional Features
- Covered patio or porch
- Suburban Location
Listing and Financial Details
- Assessor Parcel Number 02-08-13-353-006.000-072
Ownership History
Purchase Details
Home Financials for this Owner
Home Financials are based on the most recent Mortgage that was taken out on this home.Purchase Details
Home Financials for this Owner
Home Financials are based on the most recent Mortgage that was taken out on this home.Purchase Details
Home Financials for this Owner
Home Financials are based on the most recent Mortgage that was taken out on this home.Purchase Details
Purchase Details
Home Financials for this Owner
Home Financials are based on the most recent Mortgage that was taken out on this home.Similar Homes in the area
Home Values in the Area
Average Home Value in this Area
Purchase History
| Date | Type | Sale Price | Title Company |
|---|---|---|---|
| Warranty Deed | $289,500 | Fidelity National Title Com | |
| Deed | -- | Centurion Land Title Inc | |
| Warranty Deed | -- | Renaissance Title | |
| Warranty Deed | -- | Metropolitan Title In Llc | |
| Warranty Deed | -- | Metropolitan Title |
Mortgage History
| Date | Status | Loan Amount | Loan Type |
|---|---|---|---|
| Previous Owner | $159,900 | New Conventional | |
| Previous Owner | $172,800 | No Value Available |
Property History
| Date | Event | Price | Change | Sq Ft Price |
|---|---|---|---|---|
| 07/09/2020 07/09/20 | Sold | $289,500 | -2.9% | $92 / Sq Ft |
| 06/01/2020 06/01/20 | Pending | -- | -- | -- |
| 05/18/2020 05/18/20 | Price Changed | $298,000 | -2.9% | $95 / Sq Ft |
| 04/03/2020 04/03/20 | For Sale | $307,000 | +30.7% | $98 / Sq Ft |
| 07/07/2015 07/07/15 | Sold | $234,900 | -9.6% | $88 / Sq Ft |
| 06/15/2015 06/15/15 | Pending | -- | -- | -- |
| 11/19/2014 11/19/14 | For Sale | $259,900 | +12.0% | $98 / Sq Ft |
| 10/31/2013 10/31/13 | Sold | $232,000 | -6.0% | $87 / Sq Ft |
| 09/16/2013 09/16/13 | Pending | -- | -- | -- |
| 03/14/2013 03/14/13 | For Sale | $246,900 | -- | $93 / Sq Ft |
Tax History Compared to Growth
Tax History
| Year | Tax Paid | Tax Assessment Tax Assessment Total Assessment is a certain percentage of the fair market value that is determined by local assessors to be the total taxable value of land and additions on the property. | Land | Improvement |
|---|---|---|---|---|
| 2024 | $4,357 | $382,800 | $65,000 | $317,800 |
| 2022 | $3,923 | $344,200 | $65,000 | $279,200 |
| 2021 | $3,573 | $315,200 | $53,600 | $261,600 |
| 2020 | $3,225 | $292,800 | $53,600 | $239,200 |
| 2019 | $3,125 | $285,300 | $53,600 | $231,700 |
| 2018 | $2,974 | $269,900 | $53,600 | $216,300 |
| 2017 | $2,848 | $256,300 | $53,600 | $202,700 |
| 2016 | $2,686 | $245,800 | $53,600 | $192,200 |
| 2014 | $2,453 | $236,300 | $53,600 | $182,700 |
| 2013 | $2,340 | $225,800 | $53,600 | $172,200 |
Agents Affiliated with this Home
-
Beth Walker

Seller's Agent in 2020
Beth Walker
Fairfield Group REALTORS, Inc.
(260) 437-3942
9 in this area
207 Total Sales
-
Corey Malcolm

Seller's Agent in 2015
Corey Malcolm
RE/MAX
(260) 385-1283
5 in this area
168 Total Sales
-
Lori Mills

Seller's Agent in 2013
Lori Mills
CENTURY 21 Bradley Realty, Inc
(260) 385-4092
10 in this area
72 Total Sales
-
Greg Adams

Seller Co-Listing Agent in 2013
Greg Adams
CENTURY 21 Bradley Realty, Inc
(260) 433-0844
6 in this area
157 Total Sales
-
Patty Tritch

Buyer's Agent in 2013
Patty Tritch
RE/MAX
(260) 437-5118
3 in this area
103 Total Sales
Map
Source: Indiana Regional MLS
MLS Number: 201302500
APN: 02-08-13-353-006.000-072
- 9514 Sugar Mill Dr
- 6326 Treasure Cove
- 9725 Sea View Cove
- 6711 Orial Place
- 5528 Fox Mill Run
- 6911 Cherbourg Dr
- 9311 Old Grist Mill Place
- 9634 Founders Way
- 9721 Snowstar Place
- 6704 Cherry Hill Pkwy
- 7310 Maeve Dr
- 8423 Cinnabar Ct
- 5118 Litchfield Rd
- 10206 Maysville Rd
- 8206 Castle Pines Place
- 8211 Tewksbury Ct
- 6435 Cathedral Oaks Place
- 8014 Westwick Place
- 7016 Hawksnest Trail
- 6927 Hawksnest Trail
