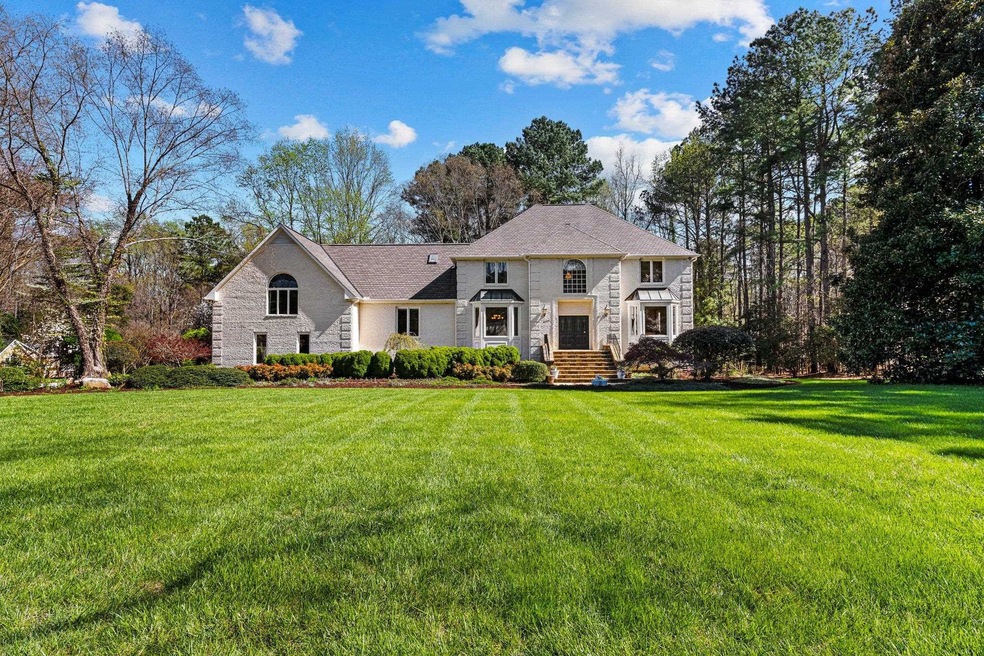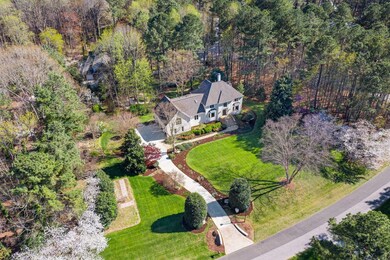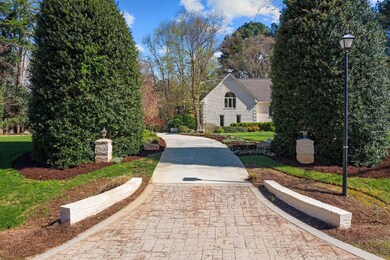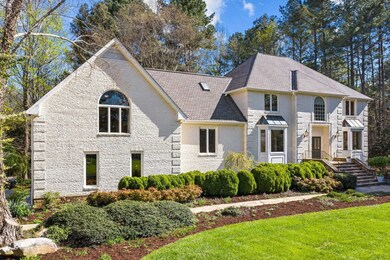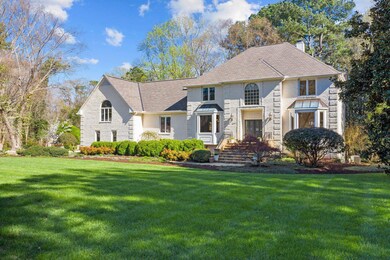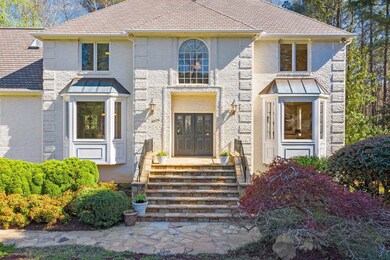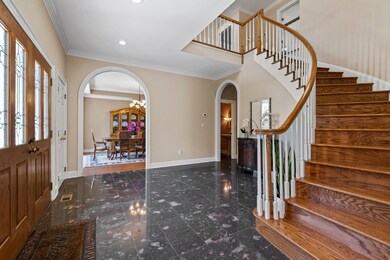
9504 Koupela Dr Raleigh, NC 27615
Falls Lake NeighborhoodEstimated Value: $1,485,000 - $1,707,410
Highlights
- Tennis Courts
- Home Theater
- Clubhouse
- Brassfield Elementary School Rated A-
- 1.9 Acre Lot
- French Provincial Architecture
About This Home
As of April 2022This custom-designed, one-owner home boasts alluring curb appeal within the illustrious Sheffield Manor subdivision. Its French provincial design with distinctive white brick exterior sits on a thoughtfully manicured, private 1.90 acre lot. Immaculately maintained, this abode has been enhanced with recent updates to the open plan kitchen & luxurious master bath, complementing other stand out features such as a sprawling finished basement, 1st floor guest suite, 3-car garage & idyllic gardener's paradise.
Last Agent to Sell the Property
Hodge & Kittrell Sotheby's Int License #317969 Listed on: 03/29/2022

Home Details
Home Type
- Single Family
Est. Annual Taxes
- $5,851
Year Built
- Built in 1990
Lot Details
- 1.9 Acre Lot
- Corner Lot
- Irrigation Equipment
- Wooded Lot
- Landscaped with Trees
- Garden
HOA Fees
- $81 Monthly HOA Fees
Parking
- 3 Car Attached Garage
- Private Driveway
Home Design
- French Provincial Architecture
- Transitional Architecture
- Traditional Architecture
- Brick Exterior Construction
Interior Spaces
- 2-Story Property
- Wet Bar
- Wired For Sound
- Bookcases
- Smooth Ceilings
- Vaulted Ceiling
- Ceiling Fan
- Skylights
- Wood Burning Fireplace
- Mud Room
- Entrance Foyer
- Family Room with Fireplace
- Living Room
- Breakfast Room
- Dining Room
- Home Theater
- Home Office
- Recreation Room
- Loft
- Bonus Room
- Sun or Florida Room
- Storage
- Utility Room
- Pull Down Stairs to Attic
Kitchen
- Butlers Pantry
- Built-In Oven
- Gas Cooktop
- Warming Drawer
- Microwave
- Dishwasher
- Granite Countertops
Flooring
- Wood
- Carpet
- Marble
- Tile
- Slate Flooring
Bedrooms and Bathrooms
- 5 Bedrooms
- Main Floor Bedroom
- Walk-In Closet
- Dressing Area
- Soaking Tub
- Bathtub with Shower
- Shower Only
- Walk-in Shower
Laundry
- Laundry Room
- Laundry on upper level
- Dryer
- Washer
Finished Basement
- Heated Basement
- Interior and Exterior Basement Entry
- Natural lighting in basement
Home Security
- Home Security System
- Intercom
- Fire and Smoke Detector
Outdoor Features
- Tennis Courts
- Deck
- Covered patio or porch
- Exterior Lighting
- Rain Gutters
Schools
- Brassfield Elementary School
- West Millbrook Middle School
- Millbrook High School
Utilities
- Forced Air Zoned Heating and Cooling System
- Floor Furnace
- Heating System Uses Natural Gas
- Gas Water Heater
- Septic Tank
- Cable TV Available
Community Details
Overview
- Ppm Association
- Sheffield Manor Subdivision
Amenities
- Clubhouse
Recreation
- Tennis Courts
- Community Pool
- Trails
Ownership History
Purchase Details
Home Financials for this Owner
Home Financials are based on the most recent Mortgage that was taken out on this home.Purchase Details
Similar Homes in Raleigh, NC
Home Values in the Area
Average Home Value in this Area
Purchase History
| Date | Buyer | Sale Price | Title Company |
|---|---|---|---|
| Dodla Rao D | -- | None Available | |
| Rao Rao D | $165,000 | -- |
Mortgage History
| Date | Status | Borrower | Loan Amount |
|---|---|---|---|
| Open | Dodla Rao D | $250,000 | |
| Closed | Rao D N | $315,000 | |
| Closed | Rao D N | $84,800 | |
| Closed | Rao Dodla N | $395,000 | |
| Closed | Rao Dodla N | $295,000 | |
| Closed | Rao Dodla N | $100,000 | |
| Closed | Rao Dodla N | $345,000 |
Property History
| Date | Event | Price | Change | Sq Ft Price |
|---|---|---|---|---|
| 12/15/2023 12/15/23 | Off Market | $1,455,000 | -- | -- |
| 04/22/2022 04/22/22 | Sold | $1,455,000 | +7.8% | $232 / Sq Ft |
| 04/02/2022 04/02/22 | Pending | -- | -- | -- |
| 04/01/2022 04/01/22 | For Sale | $1,350,000 | -- | $215 / Sq Ft |
Tax History Compared to Growth
Tax History
| Year | Tax Paid | Tax Assessment Tax Assessment Total Assessment is a certain percentage of the fair market value that is determined by local assessors to be the total taxable value of land and additions on the property. | Land | Improvement |
|---|---|---|---|---|
| 2024 | $9,345 | $1,501,622 | $360,000 | $1,141,622 |
| 2023 | $6,490 | $829,867 | $170,000 | $659,867 |
| 2022 | $6,013 | $829,867 | $170,000 | $659,867 |
| 2021 | $5,851 | $829,867 | $170,000 | $659,867 |
| 2020 | $5,754 | $829,867 | $170,000 | $659,867 |
| 2019 | $7,973 | $973,786 | $150,000 | $823,786 |
| 2018 | $7,327 | $973,786 | $150,000 | $823,786 |
| 2017 | $6,944 | $973,786 | $150,000 | $823,786 |
| 2016 | $6,802 | $973,786 | $150,000 | $823,786 |
| 2015 | $6,876 | $884,560 | $192,200 | $692,360 |
| 2014 | $5,703 | $863,674 | $192,200 | $671,474 |
Agents Affiliated with this Home
-
Thomas Staff

Seller's Agent in 2022
Thomas Staff
Hodge & Kittrell Sotheby's Int
(919) 971-6317
21 in this area
52 Total Sales
-
Dylan Holowatch
D
Buyer's Agent in 2022
Dylan Holowatch
Keller Williams Realty
(919) 971-7866
4 in this area
30 Total Sales
Map
Source: Doorify MLS
MLS Number: 2439249
APN: 1718.01-36-6245-000
- 1000 Clovelly Ct
- 9700 Pentland Ct
- 4900 Foxridge Dr
- 4905 Foxridge Dr
- 4908 Foxridge Dr
- 705 Parker Creek Dr
- 4812 Parker Meadow Dr
- 9417 Greenfield Dr
- 4804 Parker Meadow Dr
- 4708 Wynneford Way
- 4813 Parker Meadow Dr
- 4921 Foxridge Dr
- 4817 Fox Branch Ct
- 1520 Grand Willow Way
- 9301 Brookton Ct
- 2016 Falls Forest Dr
- 5125 Avalaire Oaks Dr
- 1416 Bailey Hill Dr
- 1703 Berwickshire Cir
- 8505 Stonegate Dr
- 9504 Koupela Dr
- 1304 Milvaney Ct
- 9500 Koupela Dr
- 9509 Koupela Dr
- 9600 Koupela Dr
- 1300 Milvaney Ct
- 9505 Koupela Dr
- 1301 Milvaney Ct
- 1400 Paumier Ct
- 9601 Koupela Dr
- 9501 Koupela Dr
- 1404 Paumier Ct
- 9432 Koupela Dr
- 9608 Koupela Dr
- 1409 Paumier Ct
- 9609 Koupela Dr
- 1404 Loniker Dr
- 1408 Paumier Ct
- 1401 Loniker Dr
- 1413 Paumier Ct
