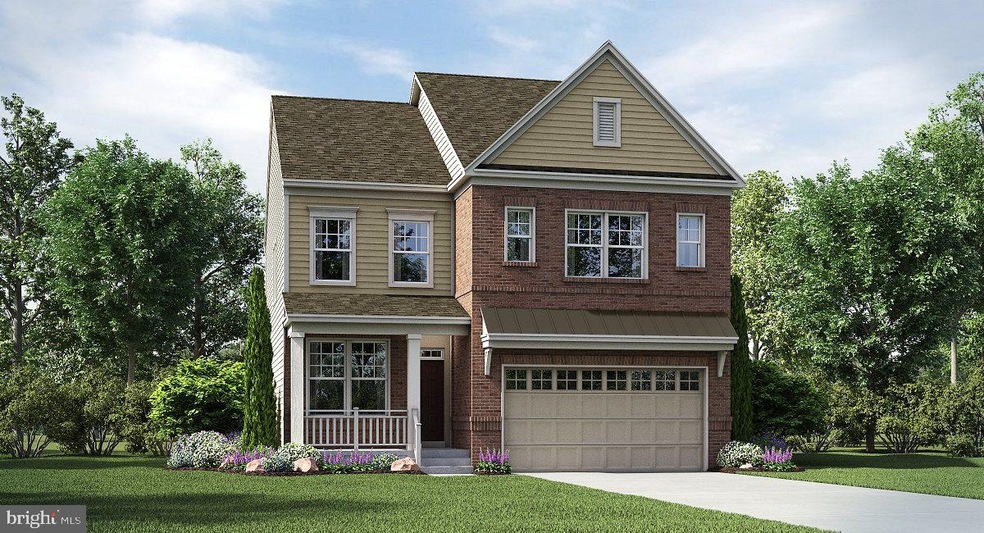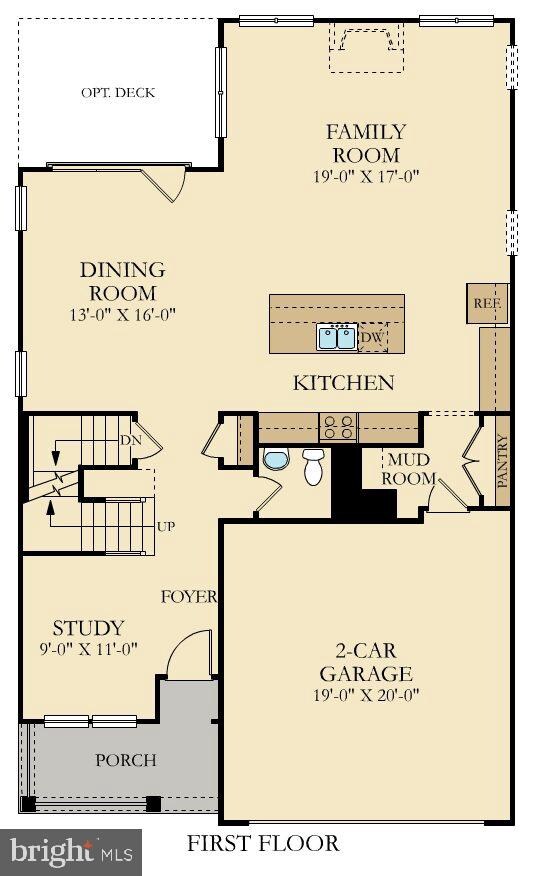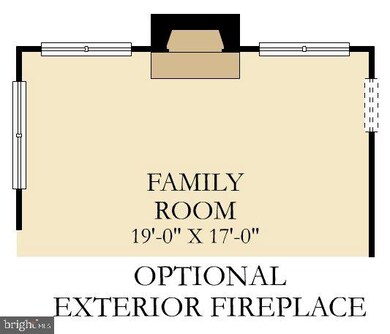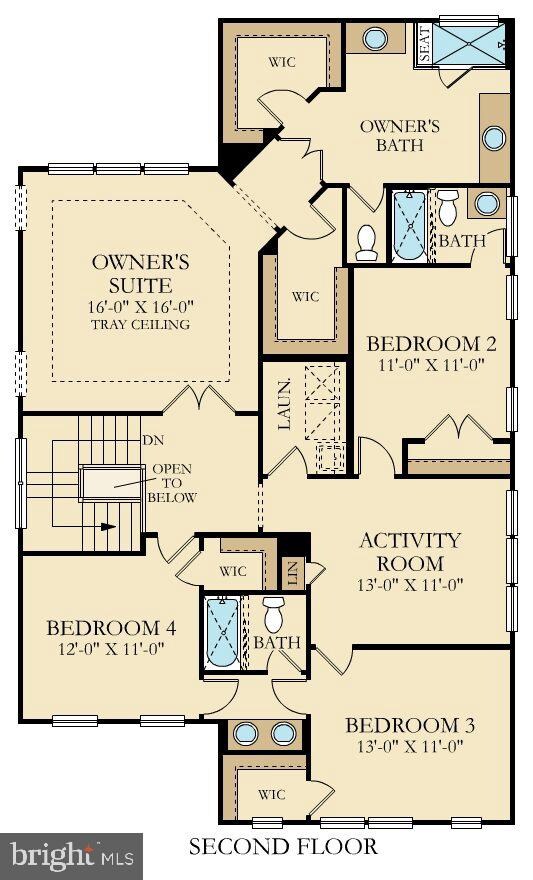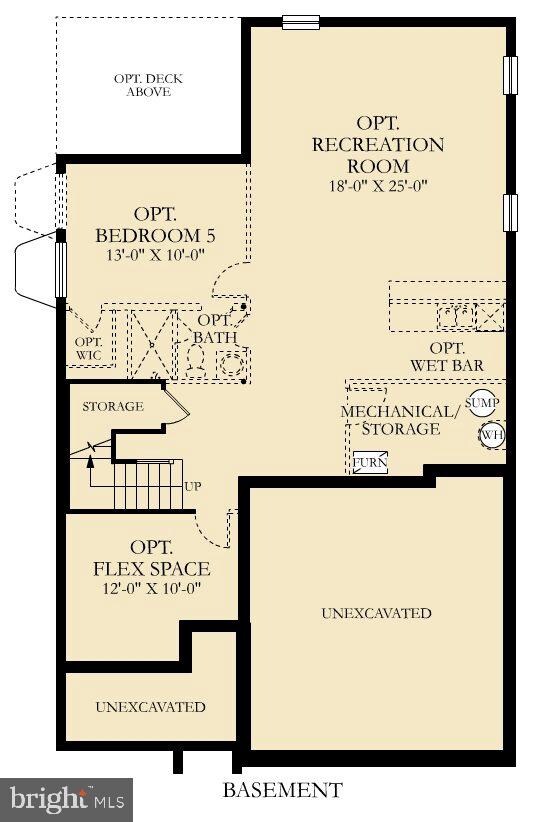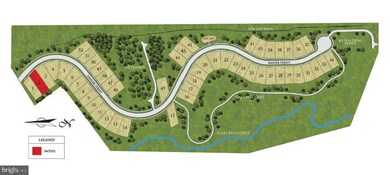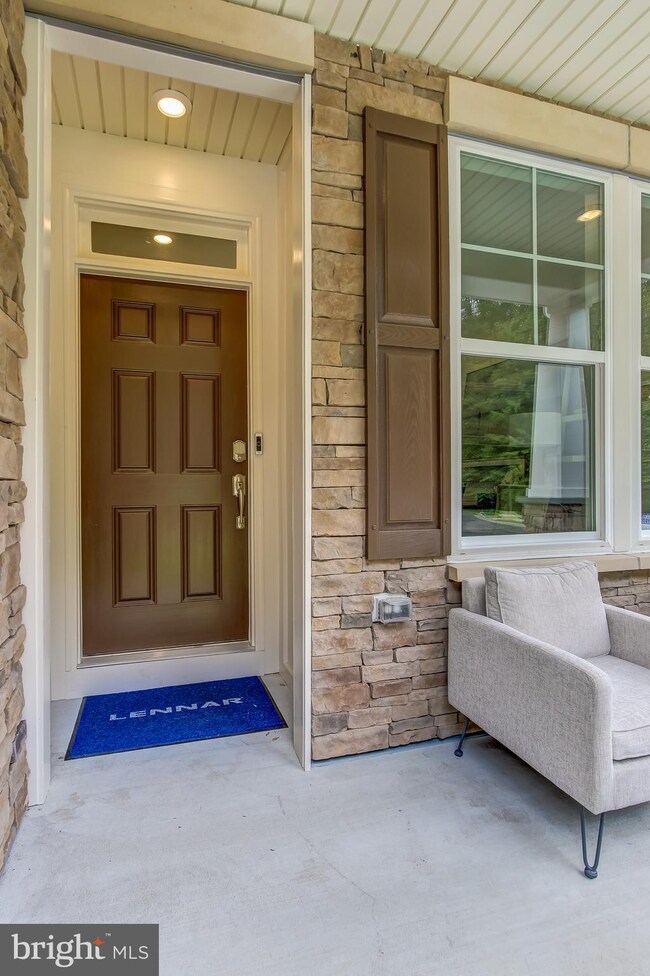
9504 Sanger St Lorton, VA 22079
Estimated Value: $939,000
Highlights
- New Construction
- Gourmet Kitchen
- Colonial Architecture
- South County Middle School Rated A
- Open Floorplan
- Wood Flooring
About This Home
As of November 2019QUICK DELIVERY - READY IN SEPTEMBER. Colchester with finished basement with areaway walk up and wet bar, full bath and legal bedroom. Designer Select Platinum Upgrade Package plus Fireplace.*****Wow! Upgrades galore in these luxury single family homes in Lennar's Giles Overlook new home enclave just off I-95 in Lorton, VA. Offering modern floor plans that emphasize informal open gathering spaces e.g. great rooms with stunning gourmet kitchens as the centerpiece and upper level flex space for work or play. Photos are of decorated Lorton model with finished basement option.**** There are great builder incentives in addition to excellent financing options - just some of the benefits of buying at Lennar's Giles Overlook. ****From technology to finishes, Lennar has designed a home for modern living. Double hung drywall for soundproofing, upgraded lighting, energy efficiency improvements and high ceilings are just some of the outstanding features.****The homes at Giles Overlook include Lennar's Everything's Included package of upgrades, such as granite and quartz countertops, stainless steel appliances, hardwood floors and much more! Giles Overlook also features The Connected Home by Lennar, the first Wi-Fi CERTIFIED Home Design that keeps you connected to the most desirable technology brand devices, all of which are included with your new home at an outstanding value. HOA is $130 per month and includes tot lot, common areas, walking trail, trash removal, snow removal and reserve fund.****The community features 52 homesites and is convenient to Fort Belvoir, Alexandria and just 19 miles from Washington, D.C. The Lorton VRE Station is just 2 miles from Giles Overlook. Inova ER and HealthPlex is around the corner, shopping and retail are within a mile radius. Highly rated Fairfax County Public Schools serve this neighborhood.***Realtors must accompany and register customers on first visit. Model Hours: open 7 days a week 11-6
Home Details
Home Type
- Single Family
Est. Annual Taxes
- $2,461
Year Built
- Built in 2019 | New Construction
Lot Details
- 6,915 Sq Ft Lot
- Property is in very good condition
- Property is zoned 150
HOA Fees
- $130 Monthly HOA Fees
Parking
- 2 Car Attached Garage
- 2 Open Parking Spaces
- Front Facing Garage
- Garage Door Opener
- Driveway
Home Design
- Colonial Architecture
- Architectural Shingle Roof
Interior Spaces
- Property has 3 Levels
- Open Floorplan
- Wet Bar
- Built-In Features
- Crown Molding
- Tray Ceiling
- Ceiling height of 9 feet or more
- Recessed Lighting
- 1 Fireplace
- Low Emissivity Windows
- Vinyl Clad Windows
- Family Room Off Kitchen
- Combination Kitchen and Living
- Fire and Smoke Detector
Kitchen
- Gourmet Kitchen
- Breakfast Area or Nook
- Built-In Oven
- Cooktop with Range Hood
- Built-In Microwave
- Ice Maker
- Dishwasher
- Stainless Steel Appliances
- Kitchen Island
- Upgraded Countertops
- Disposal
Flooring
- Wood
- Carpet
- Ceramic Tile
Bedrooms and Bathrooms
- En-Suite Bathroom
- Walk-In Closet
- Soaking Tub
Laundry
- Laundry on upper level
- Dryer
- Washer
Finished Basement
- Walk-Up Access
- Rear Basement Entry
Eco-Friendly Details
- Energy-Efficient Appliances
- Energy-Efficient Construction
- Energy-Efficient HVAC
- Energy-Efficient Lighting
- Home Energy Management
Outdoor Features
- Patio
- Porch
Schools
- Halley Elementary School
- South County Middle School
- South County High School
Utilities
- Forced Air Heating and Cooling System
- Programmable Thermostat
- Electric Water Heater
Listing and Financial Details
- Tax Lot 3
- Assessor Parcel Number 1074 29 0003
Community Details
Overview
- Association fees include common area maintenance, management, trash, snow removal, reserve funds
- Giles Overlook HOA
- Built by Lennar
- Colchester
Amenities
- Common Area
Recreation
- Community Playground
- Jogging Path
- Bike Trail
Similar Homes in Lorton, VA
Home Values in the Area
Average Home Value in this Area
Property History
| Date | Event | Price | Change | Sq Ft Price |
|---|---|---|---|---|
| 11/26/2019 11/26/19 | Sold | $791,990 | -3.7% | $197 / Sq Ft |
| 09/11/2019 09/11/19 | Pending | -- | -- | -- |
| 08/27/2019 08/27/19 | For Sale | $822,490 | -- | $204 / Sq Ft |
Tax History Compared to Growth
Tax History
| Year | Tax Paid | Tax Assessment Tax Assessment Total Assessment is a certain percentage of the fair market value that is determined by local assessors to be the total taxable value of land and additions on the property. | Land | Improvement |
|---|---|---|---|---|
| 2024 | $10,740 | $927,050 | $283,000 | $644,050 |
| 2023 | $10,217 | $905,340 | $263,000 | $642,340 |
| 2022 | $9,421 | $823,910 | $213,000 | $610,910 |
| 2021 | $9,388 | $800,040 | $208,000 | $592,040 |
| 2020 | $9,356 | $790,570 | $208,000 | $582,570 |
| 2019 | $2,462 | $208,000 | $208,000 | $0 |
| 2018 | $0 | $0 | $0 | $0 |
Agents Affiliated with this Home
-
Bob Myers

Seller's Agent in 2019
Bob Myers
RE/MAX
(301) 910-9910
2 in this area
173 Total Sales
-
Ana Dubin

Seller Co-Listing Agent in 2019
Ana Dubin
Remax Realty Group
(240) 375-8448
203 Total Sales
-
J
Buyer's Agent in 2019
Jimmy Horton
Move-Up America, LLC
Map
Source: Bright MLS
MLS Number: VAFX1086244
APN: 1074-29-0003
- 8320 Dockray Ct
- 8313 Middle Ruddings Dr
- 8001 Samuel Wallis St
- 8205 Crossbrook Ct Unit 201
- 8411 Whitehaven Ct
- 9422 Dandelion Dr
- 9421 Dandelion Dr
- 9407 Dandelion Dr
- 9426 Dandelion Dr
- 8226 Bates Rd
- 9420 Dandelion Dr
- 9410 Dandelion Dr
- 9414 Dandelion Dr
- 9416 Dandelion Dr
- 9418 Dandelion Dr
- 7809 Lambkin Ct
- 7929 Gunston Woods Place
- 9217 Cardinal Forest Ln Unit 30
- 9550 Hagel Cir Unit 10/D
- 7722 Capron Ct
- 9504 Sanger St
- 9506 Sanger St
- 9500 Sanger St
- 9508 Sanger St
- 9510 Sanger St
- 9512 Sanger St
- 9514 Sanger St
- 9509 Sanger St
- 9516 Sanger St
- 9515 Sanger St
- 9518 Sanger St
- 9517 Sanger St
- 9520 Sanger St
- 9519 Sanger St
- 9521 Sanger St
- 9522 Sanger St
- 9454 Orange Blossom Trail
- 9524 Sanger St
- 8200 Gunston Commons Way
