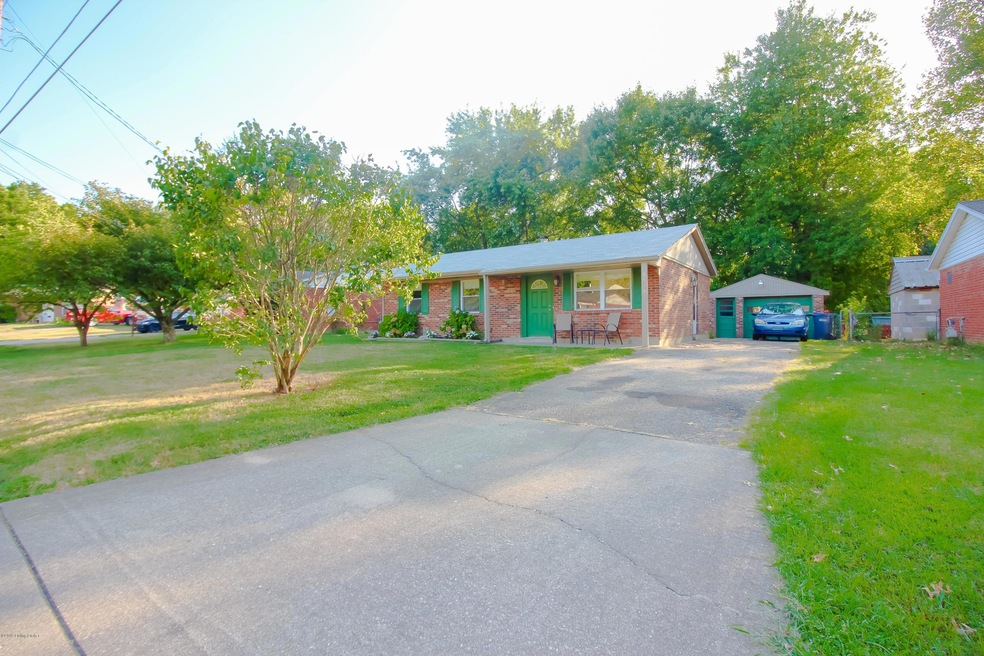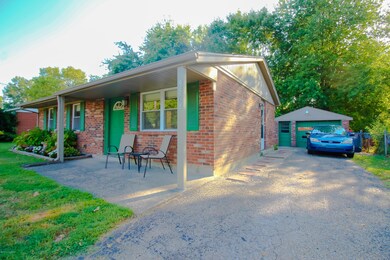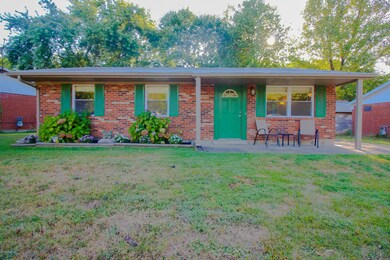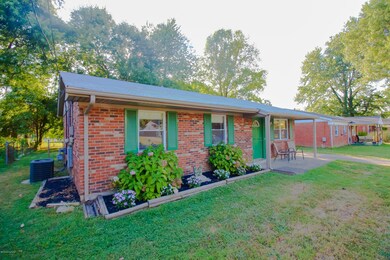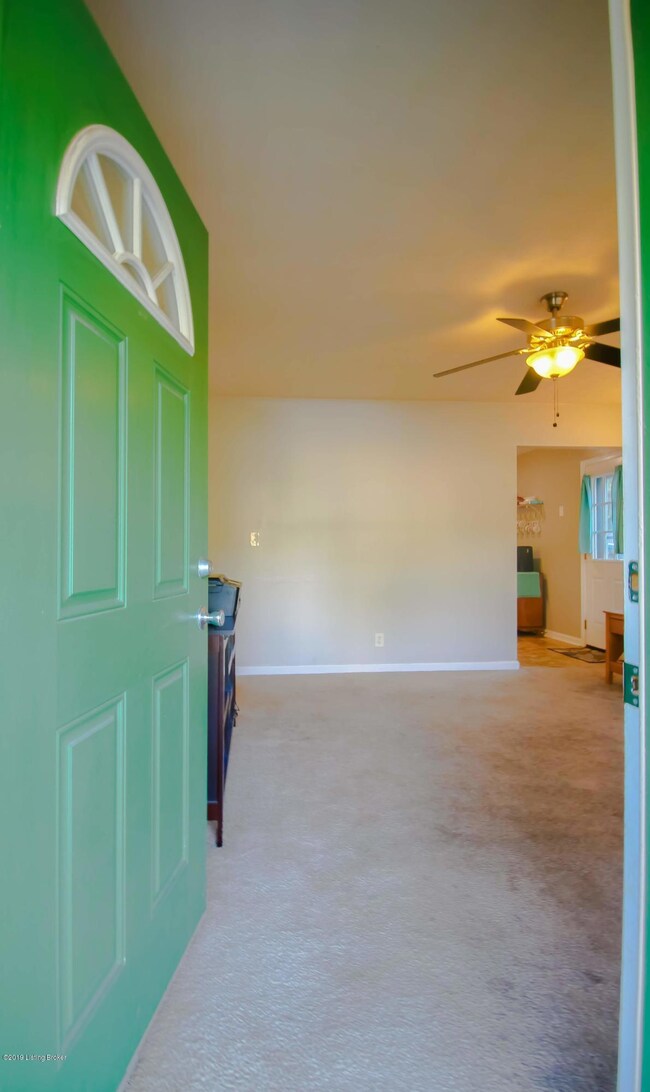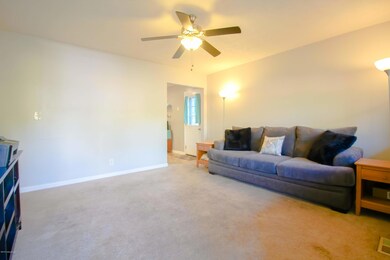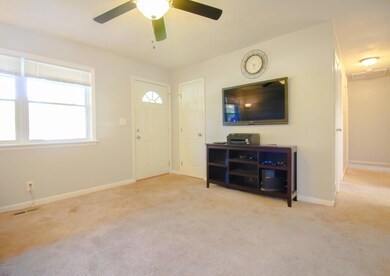
9504 Slayton Ct Louisville, KY 40229
Highlights
- Deck
- 1 Car Detached Garage
- Patio
- No HOA
- Porch
- Forced Air Heating and Cooling System
About This Home
As of June 2025This newly listed, all brick 3 BR, 1 BA home boasts neutral décor with a large living room and a gorgeous kitchen highlighted by white cabinetry and matching appliances. This space really comes together with a beautiful backsplash done in warm, natural tones. You will love the large front porch and back patio for relaxing or entertaining. This home rests on a large flat lot with beautiful landscaping and mature trees. As a bonus, don't forget to note the detached garage!
Hurry, this move in ready, lovingly maintained home won't last long! Call for your personal showing today!!
Last Agent to Sell the Property
Noel Harris
EXP Realty LLC Listed on: 08/23/2019
Last Buyer's Agent
Ken Cordle
Semonin REALTORS License #219174

Home Details
Home Type
- Single Family
Est. Annual Taxes
- $1,241
Year Built
- Built in 1965
Lot Details
- Property is Fully Fenced
Parking
- 1 Car Detached Garage
Home Design
- Brick Exterior Construction
- Slab Foundation
- Shingle Roof
Interior Spaces
- 925 Sq Ft Home
- 1-Story Property
Bedrooms and Bathrooms
- 3 Bedrooms
- 1 Full Bathroom
Outdoor Features
- Deck
- Patio
- Porch
Utilities
- Forced Air Heating and Cooling System
- Heating System Uses Natural Gas
Community Details
- No Home Owners Association
- Silver Heights Subdivision
Listing and Financial Details
- Legal Lot and Block 0075 / 0951
- Assessor Parcel Number 095100750000
- Seller Concessions Offered
Ownership History
Purchase Details
Home Financials for this Owner
Home Financials are based on the most recent Mortgage that was taken out on this home.Purchase Details
Home Financials for this Owner
Home Financials are based on the most recent Mortgage that was taken out on this home.Purchase Details
Home Financials for this Owner
Home Financials are based on the most recent Mortgage that was taken out on this home.Similar Homes in Louisville, KY
Home Values in the Area
Average Home Value in this Area
Purchase History
| Date | Type | Sale Price | Title Company |
|---|---|---|---|
| Deed | $205,000 | Limestone Title | |
| Deed | $205,000 | Limestone Title | |
| Deed | $124,000 | Grace Title Group Inc | |
| Warranty Deed | $78,000 | Mattingly & Ford |
Mortgage History
| Date | Status | Loan Amount | Loan Type |
|---|---|---|---|
| Open | $164,000 | New Conventional | |
| Closed | $164,000 | New Conventional | |
| Previous Owner | $124,000 | New Conventional | |
| Previous Owner | $18,000 | Commercial | |
| Previous Owner | $76,022 | FHA |
Property History
| Date | Event | Price | Change | Sq Ft Price |
|---|---|---|---|---|
| 06/06/2025 06/06/25 | Sold | $205,000 | -2.4% | $222 / Sq Ft |
| 05/17/2025 05/17/25 | Pending | -- | -- | -- |
| 05/15/2025 05/15/25 | For Sale | $210,000 | +69.4% | $227 / Sq Ft |
| 09/27/2019 09/27/19 | Sold | $124,000 | -4.6% | $134 / Sq Ft |
| 08/27/2019 08/27/19 | Pending | -- | -- | -- |
| 08/23/2019 08/23/19 | For Sale | $130,000 | -- | $141 / Sq Ft |
Tax History Compared to Growth
Tax History
| Year | Tax Paid | Tax Assessment Tax Assessment Total Assessment is a certain percentage of the fair market value that is determined by local assessors to be the total taxable value of land and additions on the property. | Land | Improvement |
|---|---|---|---|---|
| 2024 | $1,241 | $109,370 | $25,000 | $84,370 |
| 2023 | $1,277 | $109,370 | $25,000 | $84,370 |
| 2022 | $1,282 | $124,000 | $18,000 | $106,000 |
| 2021 | $1,568 | $124,000 | $18,000 | $106,000 |
| 2020 | $1,459 | $124,000 | $18,000 | $106,000 |
| 2019 | $811 | $74,790 | $18,000 | $56,790 |
| 2018 | $801 | $74,790 | $18,000 | $56,790 |
| 2017 | $785 | $74,790 | $18,000 | $56,790 |
| 2013 | $780 | $78,000 | $17,000 | $61,000 |
Agents Affiliated with this Home
-
Adam Caperton

Seller's Agent in 2025
Adam Caperton
Caperton Realty
(502) 386-3017
1 in this area
115 Total Sales
-
Tracy Renfro
T
Buyer's Agent in 2025
Tracy Renfro
GreenTree Real Estate Services
(502) 386-8281
1 in this area
13 Total Sales
-
N
Seller's Agent in 2019
Noel Harris
EXP Realty LLC
-
K
Buyer's Agent in 2019
Ken Cordle
Semonin Realty
Map
Source: Metro Search (Greater Louisville Association of REALTORS®)
MLS Number: 1541103
APN: 095100750000
- 9600 Polaris Dr
- 4004 Maynard Ave
- 9003 Falcon Crest Ct Unit 104
- 9007 Maplecreek Dr
- 3502 Ripple Creek Dr
- 8808 Willowcreek Dr
- 8816 Moody Rd
- 4010 Sirate Ln
- 9002 Delee Way
- 9817 Normie Ln
- 4008 Neagli Ct
- 9916 Mccrea Ln
- 3900 Bonavant Rd
- 4307 Trewlaney Ct
- 8510 Coco Ct
- 10111 Normie Ln
- 4006 Sea Wave Ct
- 3600 Hillcross Dr
- 9212 Preston Hwy
- 1115 Springview Dr
