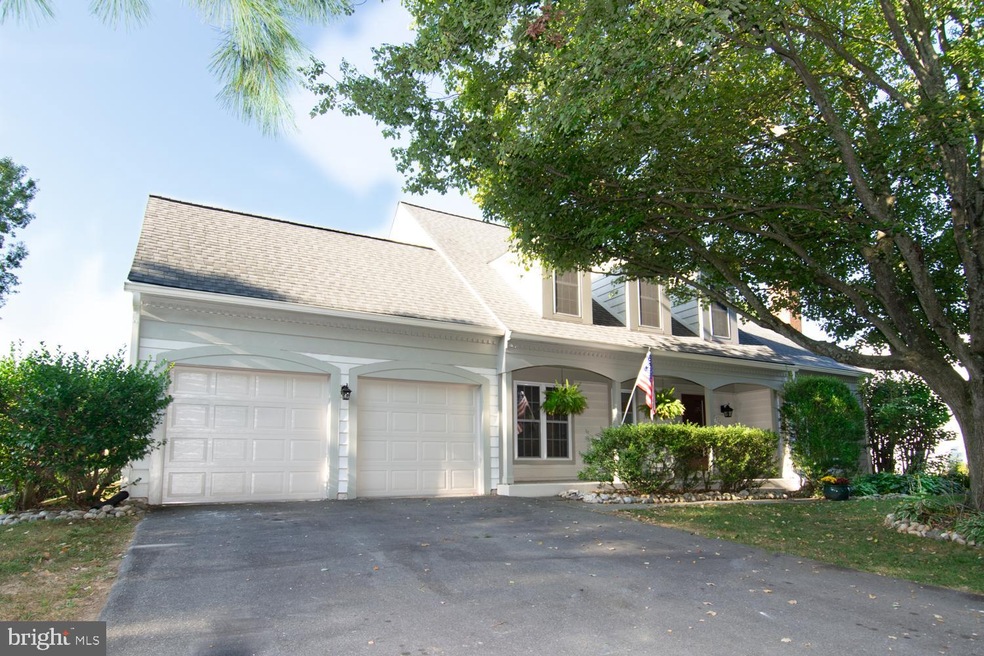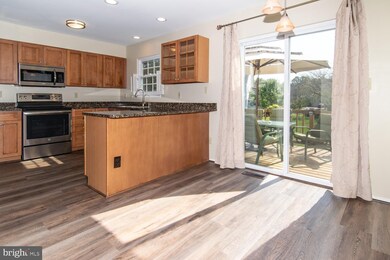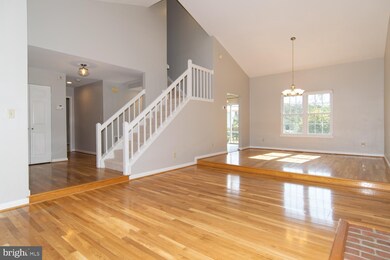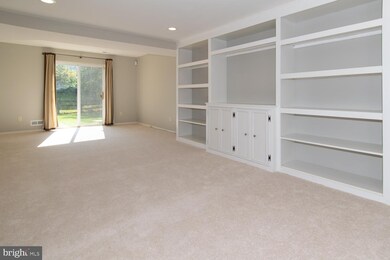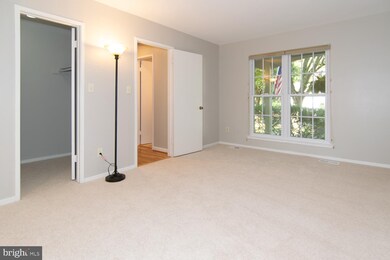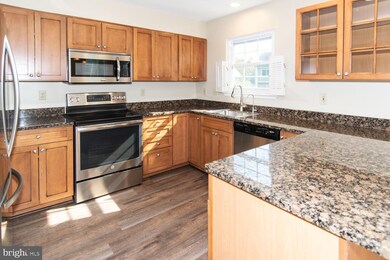
9504 Snyder Mill Ct Montgomery Village, MD 20886
Estimated Value: $624,000 - $681,732
Highlights
- Gourmet Country Kitchen
- Colonial Architecture
- Recreation Room
- Open Floorplan
- Deck
- 2-minute walk to Milton M. Kaufmann Park
About This Home
As of October 2019Completely remodeled and turn-key home. It's just waiting for you to move in. New carpet, fresh paint, new flooring, remodeled kitchen with granite & stainless steel, all new bathrooms, new lighting fixtures, new 50-year architectural shingle roof, new insulated garage doors, energy efficient replacement windows and doors, hardwood floors, two story and cathedral ceilings, 5 bedrooms including one on the main floor, 4 baths, finished walkout basement, fireplace, custom built-ins, walk-in closet, main level master bedroom, two car garage, fenced lot... There's no surface that hasn't been lovingly touched by the homeowner of 13 years - all to ensure this home is ready for YOU. There's even a one-year home buyers warranty included. You will love the neighborhood too. There are miles of paved walking & jogging paths, swimming pools, lakes, tennis & basketball courts, playgrounds, gazebos and soo much more. Welcome to your new home!
Last Agent to Sell the Property
RE/MAX Realty Group License #sp98359917 Listed on: 10/04/2019

Home Details
Home Type
- Single Family
Est. Annual Taxes
- $4,440
Year Built
- Built in 1986
Lot Details
- 9,347 Sq Ft Lot
- Cul-De-Sac
- Back Yard Fenced
- Landscaped
- Property is in very good condition
- Property is zoned TS
HOA Fees
- $117 Monthly HOA Fees
Parking
- 2 Car Attached Garage
- Front Facing Garage
- Garage Door Opener
- Driveway
Home Design
- Colonial Architecture
- Architectural Shingle Roof
- Aluminum Siding
Interior Spaces
- Property has 3 Levels
- Open Floorplan
- Cathedral Ceiling
- Wood Burning Fireplace
- Fireplace Mantel
- Brick Fireplace
- Double Pane Windows
- Sliding Doors
- Insulated Doors
- Six Panel Doors
- Entrance Foyer
- Living Room
- Dining Room
- Recreation Room
- Garden Views
- Alarm System
Kitchen
- Gourmet Country Kitchen
- Breakfast Room
- Electric Oven or Range
- Microwave
- Ice Maker
- Dishwasher
- Upgraded Countertops
- Disposal
Flooring
- Wood
- Carpet
- Laminate
Bedrooms and Bathrooms
- En-Suite Bathroom
- Walk-In Closet
Laundry
- Laundry on main level
- Dryer
- Washer
Finished Basement
- Walk-Out Basement
- Laundry in Basement
- Natural lighting in basement
Schools
- South Lake Elementary School
- Neelsville Middle School
- Watkins Mill High School
Utilities
- Forced Air Heating and Cooling System
- Heat Pump System
Additional Features
- Energy-Efficient Windows
- Deck
Listing and Financial Details
- Home warranty included in the sale of the property
- Tax Lot 96
- Assessor Parcel Number 160102688573
Community Details
Overview
- Association fees include common area maintenance, management, pool(s), road maintenance, snow removal, trash
- North Village Homes & Mvf HOA, Phone Number (301) 948-0110
- Salems Grant Subdivision
Amenities
- Common Area
- Community Center
Recreation
- Tennis Courts
- Community Playground
- Community Pool
- Jogging Path
Ownership History
Purchase Details
Home Financials for this Owner
Home Financials are based on the most recent Mortgage that was taken out on this home.Purchase Details
Home Financials for this Owner
Home Financials are based on the most recent Mortgage that was taken out on this home.Purchase Details
Home Financials for this Owner
Home Financials are based on the most recent Mortgage that was taken out on this home.Purchase Details
Similar Homes in the area
Home Values in the Area
Average Home Value in this Area
Purchase History
| Date | Buyer | Sale Price | Title Company |
|---|---|---|---|
| Zunca Jason | $450,000 | Cla Title & Escrow | |
| Engelke Kory J | $532,500 | -- | |
| Engelke Kory J | $532,500 | -- | |
| Stein Scott G | $225,500 | -- |
Mortgage History
| Date | Status | Borrower | Loan Amount |
|---|---|---|---|
| Open | Zunca Jason | $438,767 | |
| Closed | Zunca Jason | $441,849 | |
| Previous Owner | Engelke Kory J | $119,700 | |
| Previous Owner | Engelke Kory J | $332,800 | |
| Previous Owner | Engelke Kory J | $246,206 | |
| Previous Owner | Engelke Kory J | $257,500 | |
| Previous Owner | Engelke Kory J | $275,000 | |
| Previous Owner | Engelke Kory J | $275,000 |
Property History
| Date | Event | Price | Change | Sq Ft Price |
|---|---|---|---|---|
| 10/31/2019 10/31/19 | Sold | $450,000 | 0.0% | $168 / Sq Ft |
| 10/08/2019 10/08/19 | Pending | -- | -- | -- |
| 10/04/2019 10/04/19 | For Sale | $449,900 | -- | $168 / Sq Ft |
Tax History Compared to Growth
Tax History
| Year | Tax Paid | Tax Assessment Tax Assessment Total Assessment is a certain percentage of the fair market value that is determined by local assessors to be the total taxable value of land and additions on the property. | Land | Improvement |
|---|---|---|---|---|
| 2024 | $5,840 | $468,467 | $0 | $0 |
| 2023 | $6,075 | $430,800 | $156,000 | $274,800 |
| 2022 | $4,281 | $413,667 | $0 | $0 |
| 2021 | $4,038 | $396,533 | $0 | $0 |
| 2020 | $3,824 | $379,400 | $156,000 | $223,400 |
| 2019 | $3,749 | $373,933 | $0 | $0 |
| 2018 | $3,688 | $368,467 | $0 | $0 |
| 2017 | $3,783 | $363,000 | $0 | $0 |
| 2016 | -- | $363,000 | $0 | $0 |
| 2015 | $3,427 | $363,000 | $0 | $0 |
| 2014 | $3,427 | $371,600 | $0 | $0 |
Agents Affiliated with this Home
-
Russell Sisler

Seller's Agent in 2019
Russell Sisler
Remax Realty Group
(301) 509-1550
3 in this area
30 Total Sales
-
Sabrina Solis

Buyer's Agent in 2019
Sabrina Solis
RE/MAX
(240) 353-8590
2 in this area
52 Total Sales
Map
Source: Bright MLS
MLS Number: MDMC681448
APN: 01-02688573
- 9505 Dunbrook Ct
- 9287 Chadburn Place
- 9269 Chadburn Place
- 9710 Wightman Rd
- 20416 Shadow Oak Ct
- 20228 Grazing Way
- 20422 Meadow Pond Place
- 20931 Goshen Rd
- 9928 Brookridge Ct
- 9856 Brookridge Ct
- 20105 Waringwood Way
- 20003 Hob Hill Way
- 20901 Lochaven Ct
- 20506 Beaver Ridge Rd
- 19809 Habitat Terrace Unit 210F QUICK MOVE-IN
- 19807 Lost Stream Ct Unit 211-F
- 9029 Green Run Way
- 8731 Delcris Dr
- 9907 Tambay Ct
- 24 Welbeck Ct
- 9504 Snyder Mill Ct
- 9508 Snyder Mill Ct
- 20724 Aspenwood Ln
- 9500 Snyder Mill Ct
- 9505 Bell Vernon Place
- 9509 Bell Vernon Place
- 9513 Snyder Mill Ct
- 9501 Bell Vernon Place
- 9509 Snyder Mill Ct
- 9513 Bell Vernon Place
- 9505 Snyder Mill Ct
- 20727 Aspenwood Ln
- 9501 Snyder Mill Ct
- 9504 Bell Vernon Place
- 20801 Aspenwood Ln
- 20723 Aspenwood Ln
- 9500 Bell Vernon Place
- 9508 Bell Vernon Place
- 20719 Aspenwood Ln
- 20804 Aspenwood Ln
