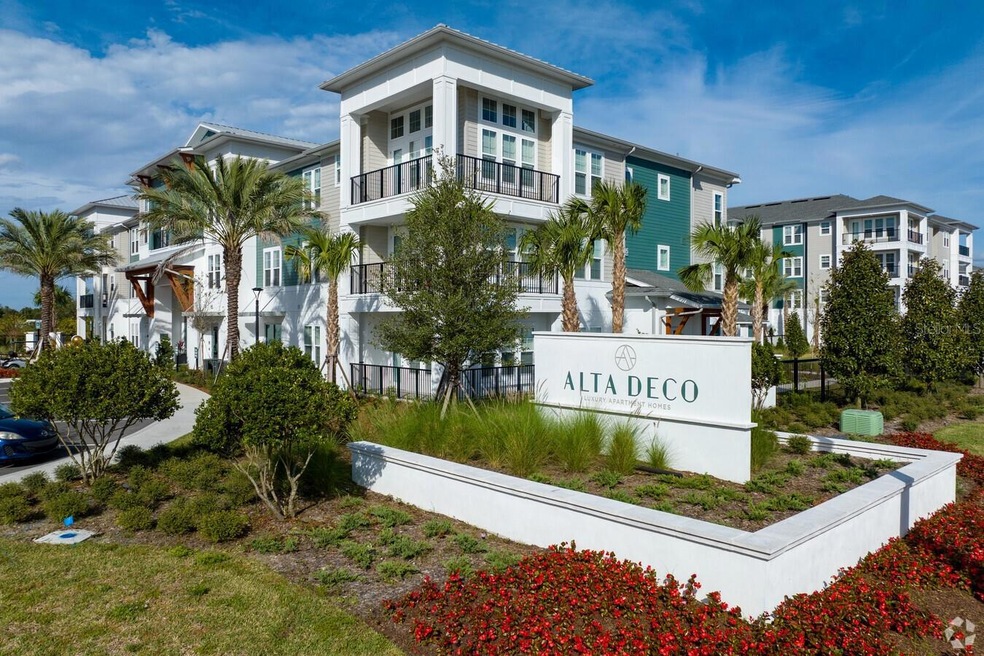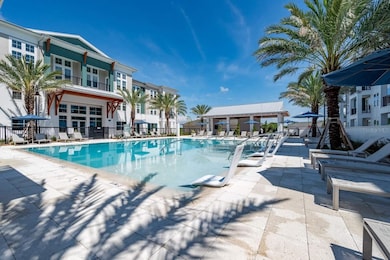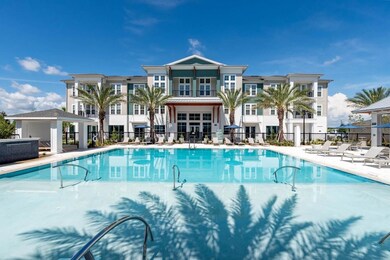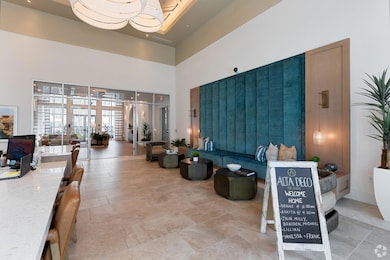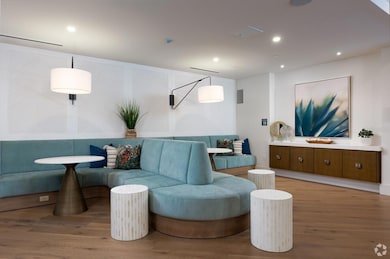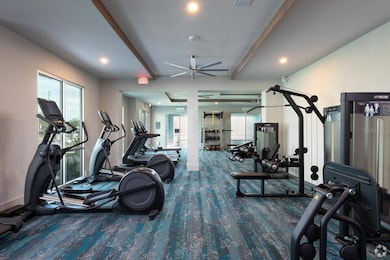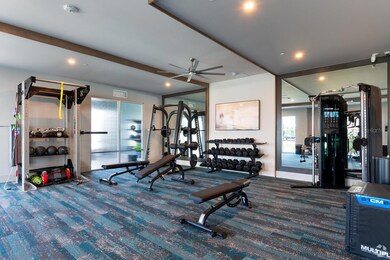9505 Axis Way Unit 1 Orlando, FL 32837
Hunters Creek NeighborhoodHighlights
- Fitness Center
- Cabana
- Pond View
- Freedom High School Rated A-
- Gated Community
- 12.68 Acre Lot
About This Home
Studio Apt. Currently offering 2 months free! Prices, promotions, and availability are subject to change. Luxury Apartment Living at Alta DecoNo matter the space or style you crave, we have something for everyone. From our open-concept living spaces, kitchens equipped for your next dinner party, and rooms that are relaxing and even more inviting. Alta Deco is the place where comfort and convenience intersect to create a community you’ll love coming home to. Our luxury apartments in Orlando, FL, make it easy to juggle work and play as we provide a fantastic set of amenities to complement your lifestyle. Nestled inside our community is a saltwater swimming pool with poolside cabanas, outdoor grilling stations, and a fitness center & yoga studio, giving you a wide selection of options for leisure and ambiance. Take a closer look at what it means to live in Orlando, Florida. When you step inside one of our apartments, you’ll be instantly connected to a floor plan that fits your needs. If you’re looking for functional features and style, we have it! All of our studio, one, two, or three-bedroom apartment homes for rent boast amenities, such as quartz countertops, washers/dryers, and keyless entry. Our location in the Hunters Creek neighborhood is an amenity in and of itself. We are just minutes away from AdventHealth Palm Parkway, Siemens Energy, and Orlando Health Orlando Regional Medical Center. Explore our amenities here or give us a call to find out more about what the Alta Deco community has to offer!
Property Details
Home Type
- Apartment
Year Built
- Built in 2023
Lot Details
- 12.68 Acre Lot
- Near Conservation Area
- Dog Run
- Landscaped
Interior Spaces
- 625 Sq Ft Home
- Open Floorplan
- Ceiling Fan
- Blinds
- Family Room Off Kitchen
- Combination Dining and Living Room
- Pond Views
- Smart Home
Kitchen
- Range
- Recirculated Exhaust Fan
- Microwave
- Freezer
- Ice Maker
- Dishwasher
- Solid Surface Countertops
- Disposal
Flooring
- Carpet
- Vinyl
Bedrooms and Bathrooms
- 1 Bedroom
- Walk-In Closet
- 1 Full Bathroom
Laundry
- Laundry Room
- Dryer
- Washer
Parking
- Common or Shared Parking
- Open Parking
- Parking Fee Frequency: Monthly
- Parking Fee Amount: 0
Pool
- Cabana
- In Ground Pool
Outdoor Features
- Balcony
- Wrap Around Porch
- Patio
- Outdoor Kitchen
- Outdoor Storage
Schools
- Waterbridge Elementary School
- Freedom Middle School
- Freedom High School
Utilities
- Central Heating and Cooling System
- Thermostat
- Electric Water Heater
- Fiber Optics Available
- Cable TV Available
Listing and Financial Details
- Residential Lease
- Security Deposit $600
- Property Available on 6/5/25
- The owner pays for management, pest control, pool maintenance, repairs
- 12-Month Minimum Lease Term
- $75 Application Fee
- Assessor Parcel Number 29-24-09-0073-01-000
Community Details
Overview
- No Home Owners Association
- Alta Deco Association, Phone Number (407) 910-1567
- Handicap Modified Features In Community
Recreation
- Fitness Center
- Community Pool
Pet Policy
- 2 Pets Allowed
- $400 Pet Fee
- Dogs and Cats Allowed
Additional Features
- Clubhouse
- Gated Community
Map
Source: Stellar MLS
MLS Number: O6287889
- 3220 Harpers Ferry Ct
- 12933 Winfield Scott Blvd
- 2712 Rolling Broak Dr
- 2708 Smithfield Dr
- 13250 Meergate Cir
- 4038 Hunters Park Ln
- 13111 Meergate Cir
- 12557 Crayford Ave
- 13434 Mallard Cove Blvd
- 2611 Burwood Ave
- 4830 Chalfont Dr
- 2626 Raccoon Run Ln
- 12634 Ringwood Ave
- 12204 Wild Iris Way Unit 109
- 12209 Wild Iris Way Unit 110
- 12526 Ringwood Ave
- 12106 Poppy Field Ln Unit 109
- 12216 Wild Iris Way Unit 112
- 12107 Poppy Field Ln Unit 105
- 12031 Villanova Dr Unit 110
