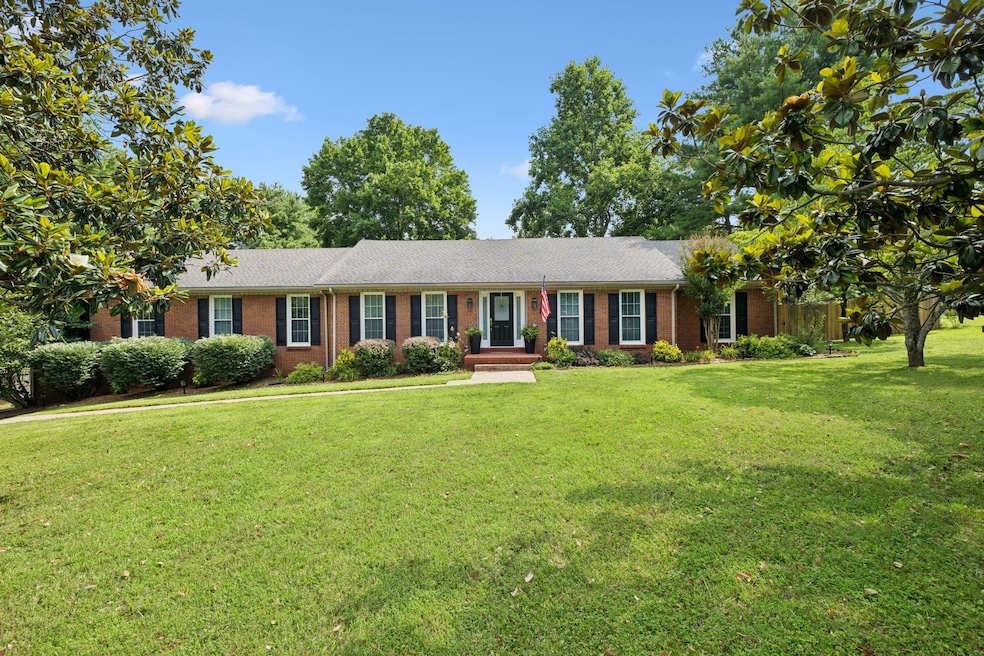
9505 Inavale Ln Brentwood, TN 37027
Estimated payment $5,777/month
Highlights
- No HOA
- 2 Car Attached Garage
- Cooling Available
- Edmondson Elementary School Rated A
- Walk-In Closet
- Patio
About This Home
Gorgeous, Ranch Brick in Brentwood! No HOA! 3BR/2.5BA with Bonus Room/Optional 4th Bedroom, 2 car attached garage. Outdoor Living Area and Garden! This home has been beautifully renovated with several improvements: New HVAC, paint, Master Bathroom with Walk in Shower, Pantry/Utility Room, Kitchen with Corian countertops, and many more. Large Fenced in yard with Custom Outdoor Patio boasting a Covered Pergola, Fire Pit and Sitting Area. Security System will convey. Don't miss out on this one of a kind home!
Listing Agent
Premier Agent Network Tennessee Brokerage Phone: 6154267038 License #346243 Listed on: 06/29/2025
Home Details
Home Type
- Single Family
Est. Annual Taxes
- $2,824
Year Built
- Built in 1979
Lot Details
- 0.61 Acre Lot
- Lot Dimensions are 121 x 210
- Back Yard Fenced
Parking
- 2 Car Attached Garage
Home Design
- Brick Exterior Construction
- Asphalt Roof
Interior Spaces
- 2,474 Sq Ft Home
- Property has 1 Level
- Ceiling Fan
- Electric Fireplace
- Storage
- Crawl Space
Kitchen
- Microwave
- Dishwasher
Flooring
- Carpet
- Laminate
- Tile
Bedrooms and Bathrooms
- 3 Main Level Bedrooms
- Walk-In Closet
Laundry
- Dryer
- Washer
Home Security
- Home Security System
- Fire and Smoke Detector
Outdoor Features
- Patio
Schools
- Edmondson Elementary School
- Brentwood Middle School
- Brentwood High School
Utilities
- Cooling Available
- Central Heating
- High Speed Internet
Community Details
- No Home Owners Association
- In A Vale Est Sec 2 Subdivision
Listing and Financial Details
- Assessor Parcel Number 094030G A 02400 00016030B
Map
Home Values in the Area
Average Home Value in this Area
Tax History
| Year | Tax Paid | Tax Assessment Tax Assessment Total Assessment is a certain percentage of the fair market value that is determined by local assessors to be the total taxable value of land and additions on the property. | Land | Improvement |
|---|---|---|---|---|
| 2024 | $2,824 | $130,150 | $35,000 | $95,150 |
| 2023 | $2,824 | $130,150 | $35,000 | $95,150 |
| 2022 | $2,824 | $130,150 | $35,000 | $95,150 |
| 2021 | $2,824 | $130,150 | $35,000 | $95,150 |
| 2020 | $2,882 | $111,725 | $35,000 | $76,725 |
| 2019 | $2,882 | $111,725 | $35,000 | $76,725 |
| 2018 | $2,804 | $111,725 | $35,000 | $76,725 |
| 2017 | $2,782 | $111,725 | $35,000 | $76,725 |
| 2016 | $2,748 | $111,725 | $35,000 | $76,725 |
| 2015 | -- | $86,300 | $30,000 | $56,300 |
| 2014 | $380 | $86,300 | $30,000 | $56,300 |
Property History
| Date | Event | Price | Change | Sq Ft Price |
|---|---|---|---|---|
| 07/15/2025 07/15/25 | Price Changed | $1,025,000 | -2.4% | $414 / Sq Ft |
| 06/29/2025 06/29/25 | For Sale | $1,050,000 | -- | $424 / Sq Ft |
Purchase History
| Date | Type | Sale Price | Title Company |
|---|---|---|---|
| Warranty Deed | $345,000 | None Available | |
| Interfamily Deed Transfer | -- | -- | |
| Warranty Deed | $223,500 | Wilson & Weiss Title Associa | |
| Warranty Deed | $225,000 | Title Connection Inc |
Mortgage History
| Date | Status | Loan Amount | Loan Type |
|---|---|---|---|
| Open | $276,000 | New Conventional | |
| Previous Owner | $50,000 | Credit Line Revolving | |
| Previous Owner | $218,600 | Unknown | |
| Previous Owner | $221,748 | FHA | |
| Previous Owner | $99,500 | Unknown |
Similar Homes in the area
Source: Realtracs
MLS Number: 2925290
APN: 030G-A-024.00
- 9402 Arthur Ct
- 1308 Beech Hollow Dr
- 1520 Simpson Ct
- 5117 Ravens Glen
- 4528 Winfield Dr
- 4629 Sterling Cross
- 750 Sunnybrook Ct
- 4720 Sterling Cross
- 609 Logwood Briar Cir
- 1217 Wexford Downs Ln
- 325 Swynford Ct
- 126 Misty Pines Cir
- 125 Misty Pines Cir
- 699 Thurrock Cir
- 1817 Apple Ridge Cir
- 551 Lester Ct
- 801 Vivians Way
- 9508 Eldwick Dr
- 821 Holt Grove Ct
- 7137 Holt Run Dr
- 7044 Stone Run Dr
- 1428 Wexford Downs Ln
- 349 Shadow Creek Dr
- 400 Roma Ct
- 1371 Sweetwater Dr
- 1208 Holt Hills Ct
- 9351 Smithson Ln
- 2880 Call Hill Rd
- 2877 Call Hill Rd
- 1577 Red Oak Ln
- 439 Portsdale Dr
- 9401 Coxboro Dr
- 1015 Crimson Clover Dr
- 9229 Fox Run Dr
- 9562 Yellow Finch Ct
- 5508 Deer Way Dr
- 8047 Bienville Dr Unit X-6
- 6210 Nolensville Pike
- 6228 Nolensville Pike
- 1625 Celebration Way






