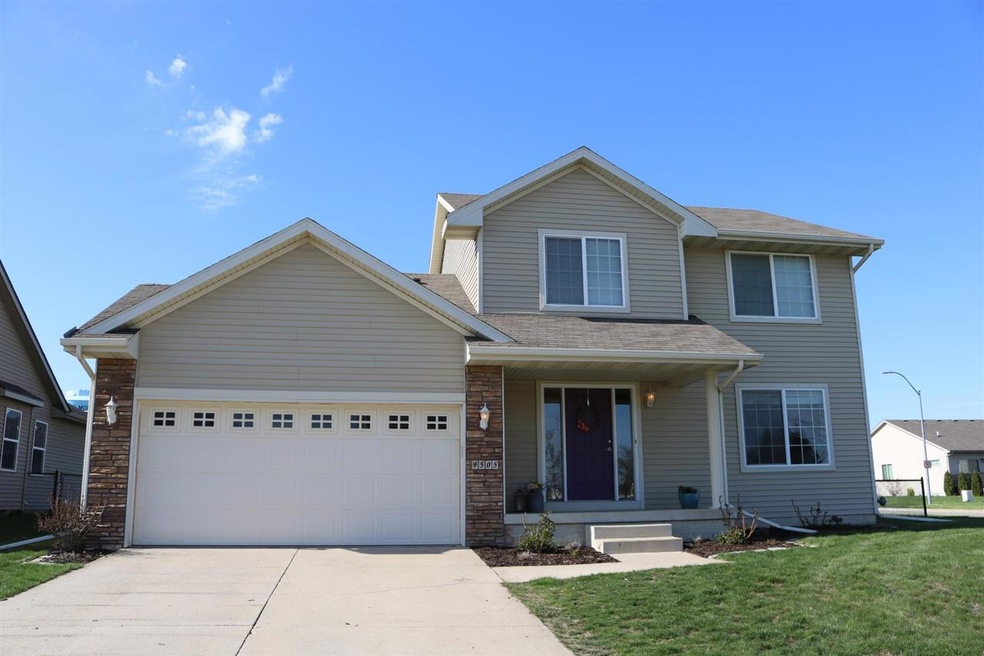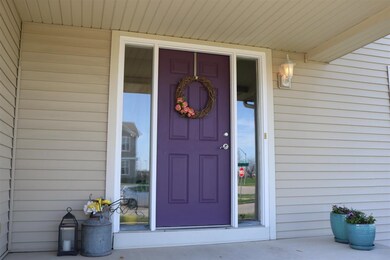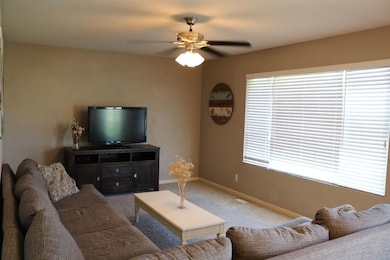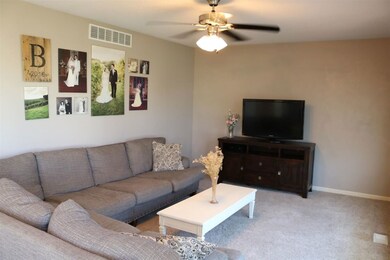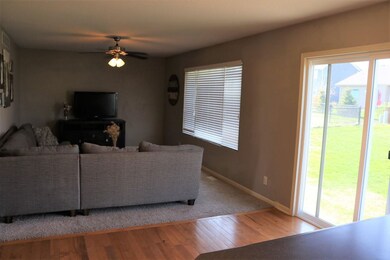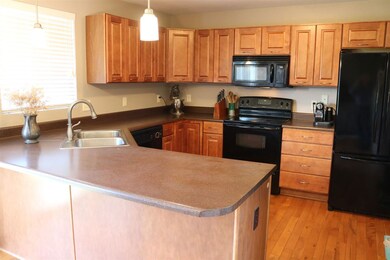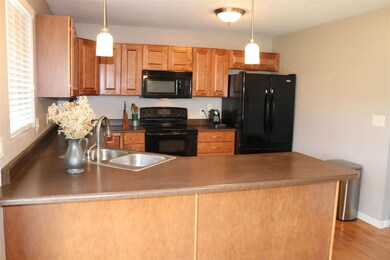
9505 Red Sunset Ct West Des Moines, IA 50266
Estimated Value: $324,731 - $346,000
Highlights
- Separate Formal Living Room
- Corner Lot
- Country Kitchen
- Maple Grove Elementary School Rated A
- Fenced Yard
- 3-minute walk to Maple Grove Park
About This Home
As of June 2022Great value in this West Des Moines two-story house, close to shopping and walking distance to school! Inside you'll find a formal living room, family room and eat-in kitchen with bar on the main level, with sliders to the patio and fenced back yard. Upstairs you'll find three bedrooms, with a spacious main bedroom with attached three-quarter bath and walk-in closet. The lower level is ready for you to store or finish your way. Out back, the level, fully-fenced yard also has a storage shed.
Last Buyer's Agent
Nonmember NONMEMBER
NONMEMBER
Home Details
Home Type
- Single Family
Est. Annual Taxes
- $4,668
Year Built
- Built in 2007
Lot Details
- 8,712 Sq Ft Lot
- Fenced Yard
- Corner Lot
- Level Lot
- Garden
- Property is zoned R1
HOA Fees
- $17 Monthly HOA Fees
Parking
- 2 Parking Spaces
Home Design
- Poured Concrete
- Frame Construction
Interior Spaces
- 1,502 Sq Ft Home
- 2-Story Property
- Ceiling Fan
- Family Room Downstairs
- Separate Formal Living Room
- Combination Kitchen and Dining Room
- Unfinished Basement
- Basement Fills Entire Space Under The House
Kitchen
- Country Kitchen
- Breakfast Bar
- Oven or Range
- Microwave
- Dishwasher
Bedrooms and Bathrooms
- 3 Bedrooms
- Primary Bedroom Upstairs
Laundry
- Laundry Room
- Laundry on main level
- Dryer
- Washer
Outdoor Features
- Patio
- Shed
- Porch
Location
- Property is near schools
- Property is near shops
Utilities
- Forced Air Heating and Cooling System
- Heating System Uses Gas
Community Details
- Built by Midland
- Maple Grove West Subdivision
Listing and Financial Details
- Assessor Parcel Number 1603126001
Ownership History
Purchase Details
Home Financials for this Owner
Home Financials are based on the most recent Mortgage that was taken out on this home.Purchase Details
Home Financials for this Owner
Home Financials are based on the most recent Mortgage that was taken out on this home.Purchase Details
Home Financials for this Owner
Home Financials are based on the most recent Mortgage that was taken out on this home.Similar Homes in West Des Moines, IA
Home Values in the Area
Average Home Value in this Area
Purchase History
| Date | Buyer | Sale Price | Title Company |
|---|---|---|---|
| Ron Ottenbacher Living Trust | $305,000 | Anderson Steven C | |
| Bogh Adam C | $223,000 | None Available | |
| Wubben Rachael | $195,500 | None Available | |
| Midland Homes Lc | -- | None Available |
Mortgage History
| Date | Status | Borrower | Loan Amount |
|---|---|---|---|
| Open | Ron Ottenbacher Living Trust | $400,000 | |
| Previous Owner | Bogh Adam C | $211,850 | |
| Previous Owner | Whiton John Michael | $165,900 | |
| Previous Owner | Wubben Rachael J | $39,070 | |
| Previous Owner | Midland Homes Lc | $156,280 |
Property History
| Date | Event | Price | Change | Sq Ft Price |
|---|---|---|---|---|
| 06/14/2022 06/14/22 | Sold | $305,000 | +1.7% | $203 / Sq Ft |
| 05/12/2022 05/12/22 | Pending | -- | -- | -- |
| 05/10/2022 05/10/22 | For Sale | $299,900 | +34.5% | $200 / Sq Ft |
| 07/08/2016 07/08/16 | Sold | $223,000 | -0.9% | $137 / Sq Ft |
| 07/08/2016 07/08/16 | Pending | -- | -- | -- |
| 05/17/2016 05/17/16 | For Sale | $225,000 | -- | $138 / Sq Ft |
Tax History Compared to Growth
Tax History
| Year | Tax Paid | Tax Assessment Tax Assessment Total Assessment is a certain percentage of the fair market value that is determined by local assessors to be the total taxable value of land and additions on the property. | Land | Improvement |
|---|---|---|---|---|
| 2023 | $4,668 | $285,510 | $60,000 | $225,510 |
| 2022 | $4,284 | $249,310 | $60,000 | $189,310 |
| 2021 | $4,284 | $231,480 | $50,000 | $181,480 |
| 2020 | $4,182 | $218,860 | $50,000 | $168,860 |
| 2019 | $4,112 | $218,860 | $50,000 | $168,860 |
| 2018 | $4,112 | $205,130 | $50,000 | $155,130 |
| 2017 | $4,132 | $205,130 | $50,000 | $155,130 |
| 2016 | $3,292 | $192,640 | $40,000 | $152,640 |
| 2015 | $3,194 | $172,750 | $0 | $0 |
| 2014 | $3,194 | $172,750 | $0 | $0 |
Agents Affiliated with this Home
-
Paul Ellis
P
Seller's Agent in 2022
Paul Ellis
RE/MAX Affiliates
(515) 240-2990
4 in this area
59 Total Sales
-
N
Buyer's Agent in 2022
Nonmember NONMEMBER
NONMEMBER
-
Teresa Knox

Seller's Agent in 2016
Teresa Knox
Iowa Realty Ankeny
(515) 240-3078
4 in this area
144 Total Sales
-
Sock Spearman
S
Buyer's Agent in 2016
Sock Spearman
Realty ONE Group Impact
(515) 657-1658
2 Total Sales
Map
Source: Iowa City Area Association of REALTORS®
MLS Number: 202202772
APN: 16-03-126-001
- 977 S 95th St
- 993 S 95th St
- 9376 Red Sunset Dr
- 9372 Fairview Dr
- 9445 Wilson St
- 9383 Wilson St
- 9323 Wilson St
- 9646 Greybirch Point
- 1487 93rd St
- 1403 93rd St
- 1475 93rd St
- 1350 97th St
- 1680 94th St Unit 46
- 9628 Heightsview Dr
- 9266 Lake Dr
- 9529 Capstone Ct
- 9556 Crestview Dr
- 9570 Crestview Dr
- 1590 Nine Iron Dr
- 9680 Crestview Dr
- 9505 Red Sunset Ct
- 9525 Red Sunset Ct
- 9518 Cedarwood Dr
- 9545 Red Sunset Ct
- 9556 Cedarwood Dr
- 9497 Red Sunset Dr
- 9565 Red Sunset Ct
- 9510 Red Sunset Ct
- 9582 Cedarwood Dr
- 9494 Cedarwood Ct
- 9483 Red Sunset Dr
- 9550 Red Sunset Ct
- 9585 Red Sunset Ct
- 9494 Red Sunset Dr
- 9608 Cedarwood Dr
- 9570 Red Sunset Ct
- 9479 Red Sunset Dr
- 9482 Cedarwood Ct
- 9480 Red Sunset Dr
- 9590 Red Sunset Ct
