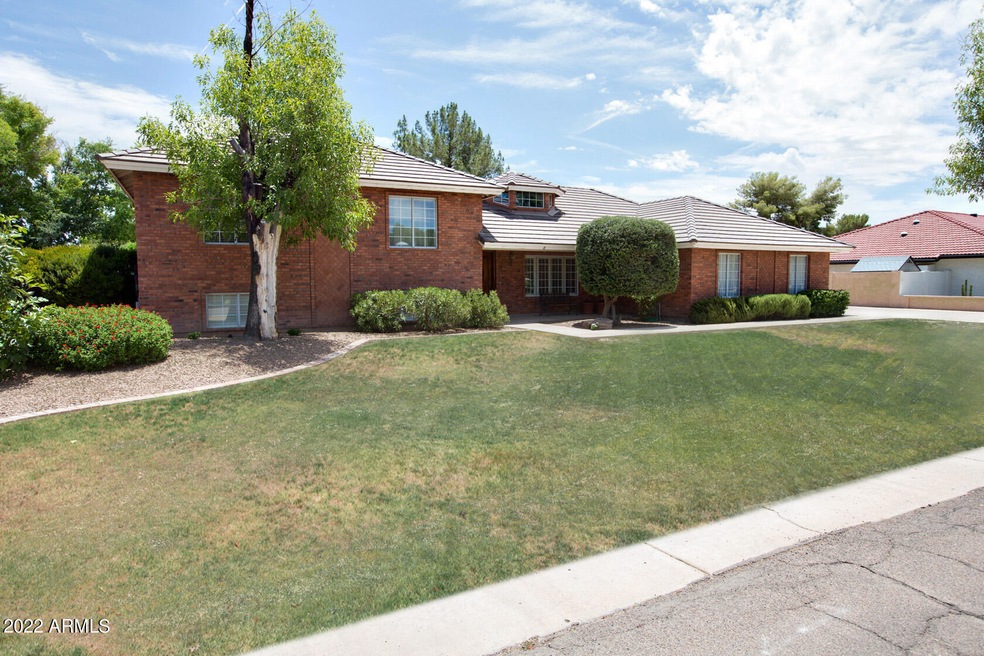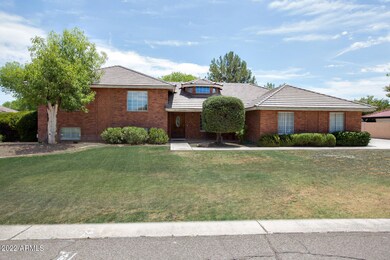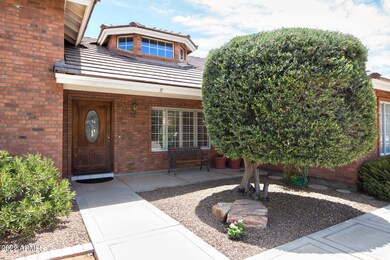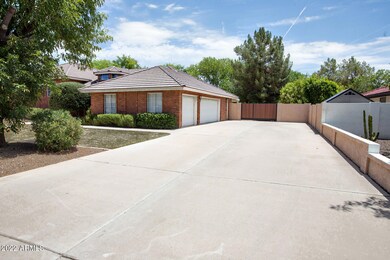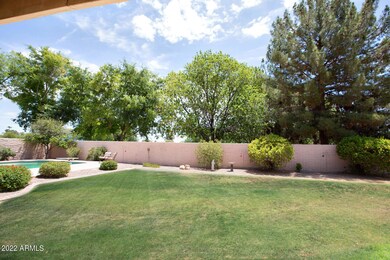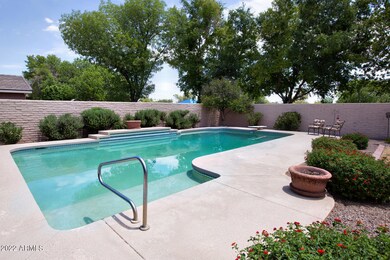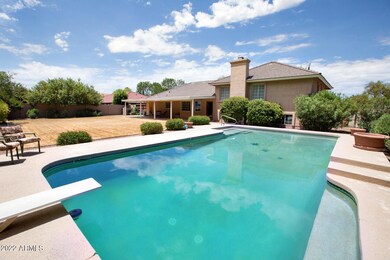
9505 S Kenneth Place Tempe, AZ 85284
West Chandler NeighborhoodHighlights
- Private Pool
- RV Gated
- Vaulted Ceiling
- Kyrene del Cielo Elementary School Rated A
- 0.36 Acre Lot
- 1 Fireplace
About This Home
As of April 2025Thirty years of prideful ownership and these meticulous homeowners now offer their beloved, PRISTINE PROPERTY to a Lucky HOME Buyer. HANDSOME, WELL-BUILT, POSSESING GREAT BONES and NO HOA, this 6 BEDROOM, 3.5 BATHROOM CUSTOM HOME is nestled on its SPRAWLING, PICTURESQUE LOT (1/3 OF AN ACRE) on a lovely street, as it shows off its ALL-BRICK FRONT, NEW TILE ROOF (2021) with its STATELY DORMER and 3 CAR SIDE GARAGE w/EXPANSIVE DRIVEWAY that can park 8 Cars facing a NEW DOUBLE-RV GATE (2019). Enter into the cheerful, and SUNLIT INTERIORS whose floorplan layout is friendly & easy to maneuver, with carpet and tile flooring in all the right places. The OPEN FORMAL DINING area overlooking the recessed FAMILY ROOM can seat 14+ people easily. The U-Shaped Kitchen enjoys GRANITE COUNTERS and STAINLESS APPLIANCES including the KENMORE ELITE COUNTER-DEPTH REFRIGERATOR that conveys, as does the WHIRLPOOL WASHER & DRYER. An exciting offering is the SPACIOUS LAUNDRY ROOM that could double as a BUTLER'S PANTRY loaded with cupboards, GRANITE COUNTERS, a computer desk area and a WALK-IN PANTRY. Updated Master Bath with TILE SHOWER, GRANITE COUNTERS and VANITY flank the OPEN MASTER SUITE. Top it all off with a WOOD BURNING FIREPLACE, WALK-IN CLOSETS IN 5 OF THE BEDROOMS, 2 Trane A/Cs (2016), WHITE PLANTATIONS SHUTTERS and bountiful STORAGE. Head to the IMMACULATE BACKYARD RETREAT with its refreshing DIVING/LAP POOL, SLUMP BLOCK FENCE, LUSH LANDSCAPING and an EASTWARD STRAND OF TREES maintained by others. Enjoy South TEMPE, the prestigious 85284 with all its wonderful nearby eateries and shopping, while waking to the nearby Football games at Corona del Sol High School. It's a ONE-OF-A-KIND PROPERTY. Who will have the HONORS to own this wonderful place? IT COULD BE YOU!
Last Agent to Sell the Property
Realty ONE Group License #SA544457000 Listed on: 07/06/2022
Home Details
Home Type
- Single Family
Est. Annual Taxes
- $4,229
Year Built
- Built in 1989
Lot Details
- 0.36 Acre Lot
- Block Wall Fence
- Front and Back Yard Sprinklers
- Grass Covered Lot
Parking
- 3 Car Garage
- 8 Open Parking Spaces
- Side or Rear Entrance to Parking
- Garage Door Opener
- RV Gated
Home Design
- Roof Updated in 2021
- Brick Exterior Construction
- Wood Frame Construction
- Tile Roof
- Stucco
Interior Spaces
- 2,889 Sq Ft Home
- 2-Story Property
- Vaulted Ceiling
- Ceiling Fan
- 1 Fireplace
- Double Pane Windows
- Security System Owned
Kitchen
- Eat-In Kitchen
- Breakfast Bar
- Granite Countertops
Flooring
- Carpet
- Tile
Bedrooms and Bathrooms
- 6 Bedrooms
- Remodeled Bathroom
- Primary Bathroom is a Full Bathroom
- 3.5 Bathrooms
- Bathtub With Separate Shower Stall
Pool
- Private Pool
- Diving Board
Outdoor Features
- Covered patio or porch
- Outdoor Storage
Location
- Property is near a bus stop
Schools
- Kyrene Del Cielo Elementary School
- Kyrene Aprende Middle School
- Corona Del Sol High School
Utilities
- Central Air
- Heating Available
- High Speed Internet
Listing and Financial Details
- Tax Lot 22
- Assessor Parcel Number 301-62-262
Community Details
Overview
- No Home Owners Association
- Association fees include no fees
- Built by CUSTOM
- Estates Del Sol Subdivision
Recreation
- Bike Trail
Ownership History
Purchase Details
Home Financials for this Owner
Home Financials are based on the most recent Mortgage that was taken out on this home.Purchase Details
Home Financials for this Owner
Home Financials are based on the most recent Mortgage that was taken out on this home.Purchase Details
Home Financials for this Owner
Home Financials are based on the most recent Mortgage that was taken out on this home.Purchase Details
Similar Homes in the area
Home Values in the Area
Average Home Value in this Area
Purchase History
| Date | Type | Sale Price | Title Company |
|---|---|---|---|
| Warranty Deed | $879,500 | -- | |
| Interfamily Deed Transfer | -- | Equity Title Agency Inc | |
| Interfamily Deed Transfer | -- | Equity Title Agency Inc | |
| Interfamily Deed Transfer | -- | Accommodation | |
| Interfamily Deed Transfer | -- | Empire West Title Agency | |
| Interfamily Deed Transfer | -- | None Available |
Mortgage History
| Date | Status | Loan Amount | Loan Type |
|---|---|---|---|
| Open | $615,650 | New Conventional | |
| Previous Owner | $240,000 | New Conventional | |
| Previous Owner | $300,000 | New Conventional | |
| Previous Owner | $242,500 | Unknown |
Property History
| Date | Event | Price | Change | Sq Ft Price |
|---|---|---|---|---|
| 04/22/2025 04/22/25 | Sold | $1,121,000 | -2.5% | $388 / Sq Ft |
| 02/12/2025 02/12/25 | For Sale | $1,150,000 | +30.8% | $398 / Sq Ft |
| 09/14/2022 09/14/22 | Sold | $879,500 | -1.1% | $304 / Sq Ft |
| 07/21/2022 07/21/22 | Price Changed | $889,000 | -3.4% | $308 / Sq Ft |
| 07/06/2022 07/06/22 | For Sale | $920,000 | -- | $318 / Sq Ft |
Tax History Compared to Growth
Tax History
| Year | Tax Paid | Tax Assessment Tax Assessment Total Assessment is a certain percentage of the fair market value that is determined by local assessors to be the total taxable value of land and additions on the property. | Land | Improvement |
|---|---|---|---|---|
| 2025 | $4,476 | $48,032 | -- | -- |
| 2024 | $4,353 | $45,745 | -- | -- |
| 2023 | $4,353 | $70,080 | $14,010 | $56,070 |
| 2022 | $4,123 | $55,020 | $11,000 | $44,020 |
| 2021 | $4,229 | $51,410 | $10,280 | $41,130 |
| 2020 | $4,122 | $49,770 | $9,950 | $39,820 |
| 2019 | $3,982 | $49,120 | $9,820 | $39,300 |
| 2018 | $3,842 | $45,120 | $9,020 | $36,100 |
| 2017 | $3,672 | $42,910 | $8,580 | $34,330 |
| 2016 | $3,710 | $46,110 | $9,220 | $36,890 |
| 2015 | $3,420 | $43,970 | $8,790 | $35,180 |
Agents Affiliated with this Home
-
D
Seller's Agent in 2025
Desaree Suttle
Century 21 Northwest
-
D
Buyer's Agent in 2025
Danny Overfield
My Home Group
-
R
Buyer Co-Listing Agent in 2025
Ryan Ralston
My Home Group Real Estate
-
P
Seller's Agent in 2022
Paula Bandura
Realty One Group
Map
Source: Arizona Regional Multiple Listing Service (ARMLS)
MLS Number: 6431081
APN: 301-62-262
- 9433 S Stanley Place
- 4608 W Gail Dr
- 4606 W Park Ave Unit 1
- 1444 E Myrna Ln
- 1020 E Caroline Ln
- 4432 W Walton Way
- 4820 W Shannon Ct
- 843 E Vera Ln
- 9412 S Palm Dr
- 4280 W Dublin St
- 3921 W Sheffield Ave
- 3921 W Jasper Dr
- 9414 S La Rosa Dr
- 9203 S Heather Dr
- 1454 E Calle de Arcos
- 4699 W Ivanhoe St
- 12651 S 71st St
- 3962 W Roundabout Cir
- 8604 S Oak St
- 8606 S Dorsey Ln
