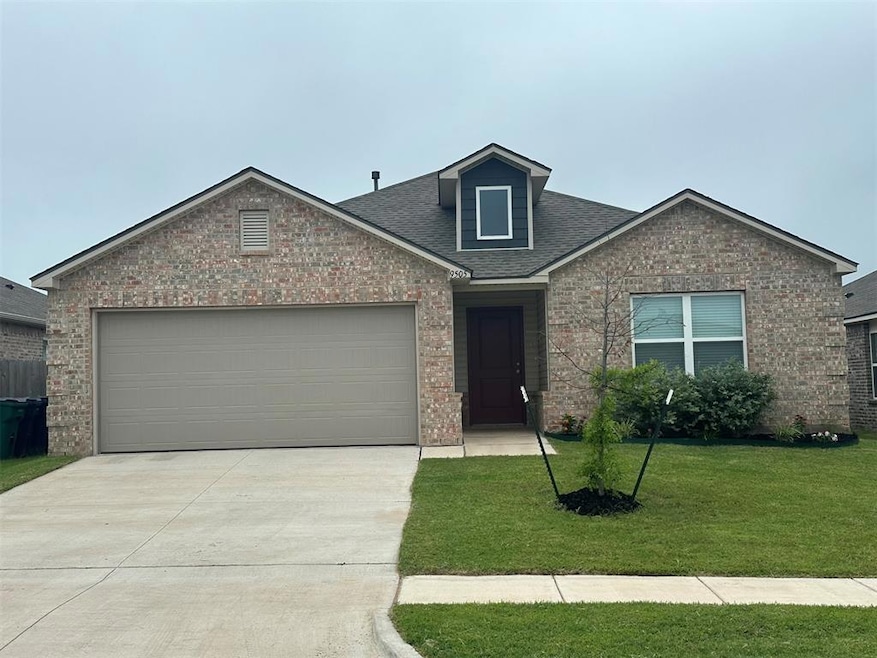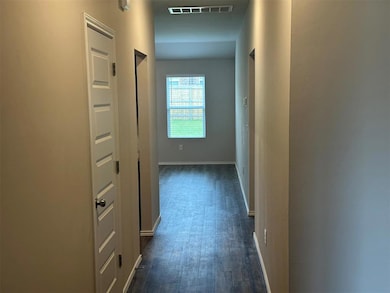
Estimated payment $1,520/month
Highlights
- Covered patio or porch
- 2 Car Attached Garage
- Laundry Room
- Central Elementary School Rated A-
- Interior Lot
- 1-Story Property
About This Home
Discover the charm and functionality of this home's floor plan, designed with character and comfort in mind. The open-concept layout seamlessly connects the kitchen and living areas, creating a bright, inviting space perfect for entertaining or simply relaxing. Step outside to a covered patio and fully fenced backyard, ideal for gatherings, playtime, or quiet evenings outdoors. Culinary enthusiasts will love the kitchen, which features abundant cabinet storage, generous counter space, updated hardware, modern, energy-efficient appliances, and a stylish, functional layout. You’ll also enjoy the convenience of blinds throughout, offering both privacy and light control from the moment you move in. The spacious primary suite is a true retreat, featuring a large walk-in closet and a well-appointed bathroom. A thoughtful built-in nook provides the perfect spot for a dresser, maximizing usable floor space and enhancing room flow. Located in the highly coveted Yukon School District and just minutes from Surrey Hills Elementary and Redstone Intermediate schools, this home is perfectly situated for growing families. Only lived in for a few months, this home both feels and smells like new, and offers a great opportunity to settle into a thoughtfully designed, move-in-ready starter home that blends comfort, style, and lasting value.
Home Details
Home Type
- Single Family
Year Built
- Built in 2023
Lot Details
- 6,007 Sq Ft Lot
- East Facing Home
- Wire Fence
- Interior Lot
- Historic Home
HOA Fees
- $23 Monthly HOA Fees
Parking
- 2 Car Attached Garage
- Garage Door Opener
- Driveway
Home Design
- Slab Foundation
- Brick Frame
- Composition Roof
- Vinyl Construction Material
Interior Spaces
- 1,390 Sq Ft Home
- 1-Story Property
- Window Treatments
- Laminate Flooring
- Fire and Smoke Detector
- Laundry Room
Kitchen
- Electric Oven
- Gas Range
- Free-Standing Range
- Microwave
- Dishwasher
- Disposal
Bedrooms and Bathrooms
- 3 Bedrooms
- 2 Full Bathrooms
Outdoor Features
- Covered patio or porch
Schools
- Redstone Intermediate School
- Yukon Middle School
- Yukon High School
Utilities
- Heat Pump System
- Water Heater
- Cable TV Available
Community Details
- Association fees include maintenance common areas
- Mandatory home owners association
Listing and Financial Details
- Legal Lot and Block 13 / 36
Map
Home Values in the Area
Average Home Value in this Area
Tax History
| Year | Tax Paid | Tax Assessment Tax Assessment Total Assessment is a certain percentage of the fair market value that is determined by local assessors to be the total taxable value of land and additions on the property. | Land | Improvement |
|---|---|---|---|---|
| 2024 | -- | $25,837 | $4,800 | $21,037 |
| 2023 | -- | $553 | $553 | -- |
Property History
| Date | Event | Price | Change | Sq Ft Price |
|---|---|---|---|---|
| 07/07/2025 07/07/25 | For Sale | $229,500 | +4.7% | $165 / Sq Ft |
| 11/22/2023 11/22/23 | Sold | $219,163 | 0.0% | $162 / Sq Ft |
| 10/30/2023 10/30/23 | Pending | -- | -- | -- |
| 10/16/2023 10/16/23 | For Sale | $219,163 | 0.0% | $162 / Sq Ft |
| 09/12/2023 09/12/23 | Pending | -- | -- | -- |
| 09/11/2023 09/11/23 | For Sale | $219,163 | -- | $162 / Sq Ft |
Purchase History
| Date | Type | Sale Price | Title Company |
|---|---|---|---|
| Warranty Deed | $219,500 | Oklahoma Secured Title |
Mortgage History
| Date | Status | Loan Amount | Loan Type |
|---|---|---|---|
| Open | $215,193 | FHA | |
| Closed | $215,193 | FHA |
Similar Homes in Yukon, OK
Source: MLSOK
MLS Number: 1178588
APN: 090150016
- 12712 NW 4th St
- 9804 Saddle Dr
- 9513 Laredo Ln
- 12808 NW 4th St
- 9509 NW 118th St
- 12709 Torretta Way
- 12705 Torretta Way
- 9336 NW 126th St
- 12821 NW 4th St
- 121 Birch Ave
- 12104 Birch Ave
- 12201 Birch Ave
- 12100 Birch Ave
- 12109 Birch Ave
- 224 N 3rd St
- 316 Ash Ave
- 601 Oak Creek Dr
- 302 Tanglewood Dr
- 2117 Aminas Way
- 11817 Corie Nicole Ln
- 10300 NW 27th St
- 11728 Krew Way
- 10309 NW 26th St
- 55 N Ranchwood Blvd Unit 2 Bedroom
- 55 N Ranchwood Blvd Unit Studio
- 55 N Ranchwood Blvd Unit 1 Bedroom
- 55 N Ranchwood Blvd
- 404 S 2nd St
- 4513 Wagner Lake Dr
- 1000 Cornwell Dr Unit 11
- 1000 Cornwell Dr Unit Duplicate of 13
- 1000 Cornwell Dr Unit 17
- 975 Cumberland Mansion
- 1000 Cornwell Dr
- 1071 Castlebury Mansion
- 206 Gray St
- 1120 Shelly Rd
- 1029 Cambridge Dr
- 10825 NW 35th St
- 10801 W Ok-66 Hwy






