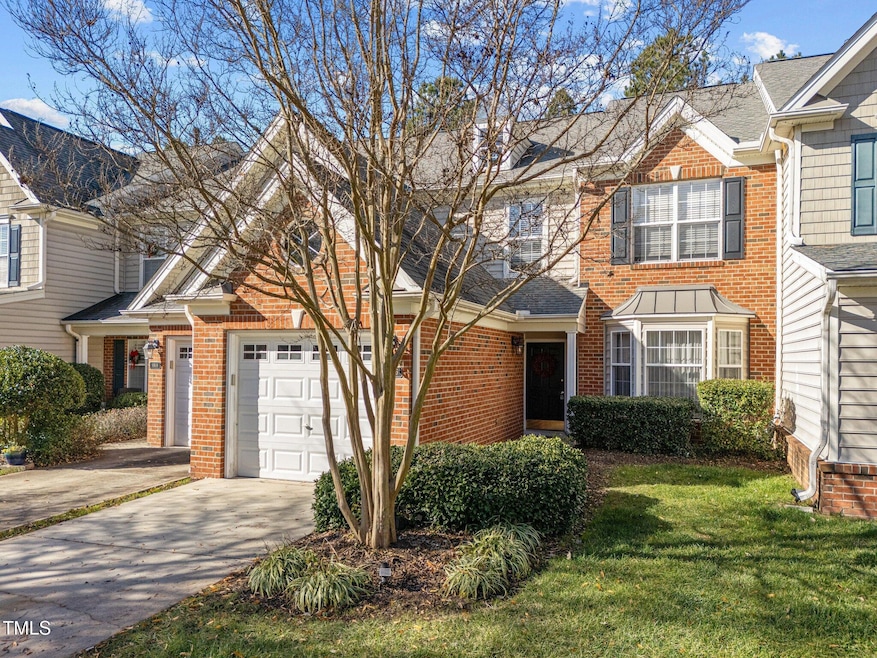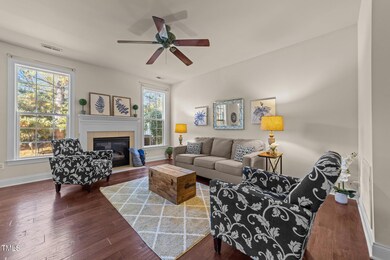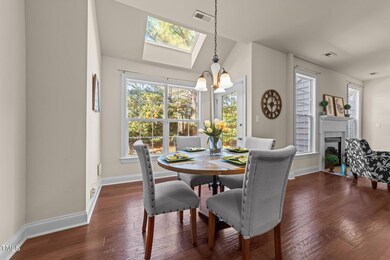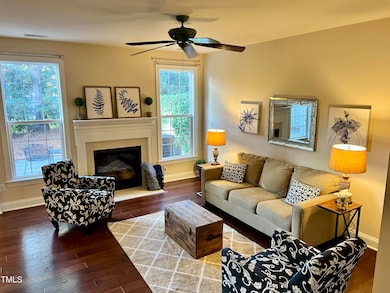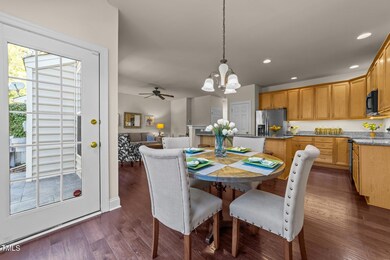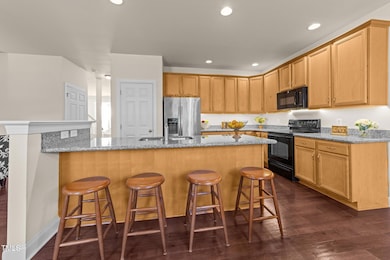
9506 Dellbrook Ct Raleigh, NC 27617
Brier Creek NeighborhoodHighlights
- Golf Course Community
- Fitness Center
- Clubhouse
- Pine Hollow Middle School Rated A
- Spa
- Traditional Architecture
About This Home
As of February 2025Situated on a quiet cul-de-sac in Brier Creek Country Club, this spacious 3-bedroom, 2.5-bath townhome offers beautiful wood floor on the 1st floor and abundant natural light! The entryway leads to a cozy formal living area, formal dining room, and an open main living space with a fireplace. The kitchen features granite countertops, stainless and a breakfast nook with a skylight. Upstair feature newly installed carpet, the primary bedroom includes a walk-in closet and a luxurious ensuite bath with dual vanities, Jacuzzi tub, and walk-in shower. Two additional lrg bedrooms are ideal for guests or family while a versatile third-floor bonus room offers endless possibilities! The backyard with a privacy fence and expanded stamped concrete patio is perfect for entertaining. Enjoy resort-style amenities including a pool, clubhouse, and restaurant, plus optional tennis, pickle ball golf, and gym access. Conveniently located near shopping, dining, and RDU Airport. This is a must-see!
Last Agent to Sell the Property
Next Stage Realty License #293540 Listed on: 12/06/2024

Townhouse Details
Home Type
- Townhome
Est. Annual Taxes
- $3,660
Year Built
- Built in 2006
Lot Details
- 2,614 Sq Ft Lot
- East Facing Home
HOA Fees
Parking
- 1 Car Attached Garage
- 2 Open Parking Spaces
Home Design
- Traditional Architecture
- Brick Veneer
- Slab Foundation
- Architectural Shingle Roof
- Vinyl Siding
Interior Spaces
- 2,681 Sq Ft Home
- 3-Story Property
- 1 Fireplace
- Family Room
- Living Room
- Dining Room
Flooring
- Wood
- Carpet
- Vinyl
Bedrooms and Bathrooms
- 3 Bedrooms
Laundry
- Laundry in Hall
- Laundry on upper level
Pool
- Spa
Schools
- Brier Creek Elementary School
- Pine Hollow Middle School
- Leesville Road High School
Utilities
- Cooling System Powered By Gas
- Forced Air Heating and Cooling System
- Heating System Uses Natural Gas
- Natural Gas Connected
Listing and Financial Details
- Assessor Parcel Number 0758.02-79-5211 0348298
Community Details
Overview
- Association fees include ground maintenance, pest control, road maintenance
- Brier Creek Country Club Owners Association, Phone Number (919) 321-4240
- Towne Properties Village Of Willowbend Association
- Built by Toll Brothers
- Brier Creek Country Club Subdivision
- Maintained Community
Amenities
- Restaurant
- Clubhouse
Recreation
- Golf Course Community
- Tennis Courts
- Community Playground
- Fitness Center
- Community Pool
Ownership History
Purchase Details
Home Financials for this Owner
Home Financials are based on the most recent Mortgage that was taken out on this home.Purchase Details
Purchase Details
Home Financials for this Owner
Home Financials are based on the most recent Mortgage that was taken out on this home.Purchase Details
Home Financials for this Owner
Home Financials are based on the most recent Mortgage that was taken out on this home.Similar Homes in Raleigh, NC
Home Values in the Area
Average Home Value in this Area
Purchase History
| Date | Type | Sale Price | Title Company |
|---|---|---|---|
| Warranty Deed | $459,000 | None Listed On Document | |
| Interfamily Deed Transfer | -- | None Available | |
| Trustee Deed | $247,779 | None Available | |
| Special Warranty Deed | $301,000 | None Available |
Mortgage History
| Date | Status | Loan Amount | Loan Type |
|---|---|---|---|
| Previous Owner | $228,000 | New Conventional | |
| Previous Owner | $246,050 | No Value Available | |
| Previous Owner | $221,935 | New Conventional | |
| Previous Owner | $227,000 | Unknown | |
| Previous Owner | $223,000 | Unknown | |
| Previous Owner | $240,607 | Unknown |
Property History
| Date | Event | Price | Change | Sq Ft Price |
|---|---|---|---|---|
| 05/27/2025 05/27/25 | Off Market | $2,500 | -- | -- |
| 05/21/2025 05/21/25 | For Rent | $2,500 | 0.0% | -- |
| 02/28/2025 02/28/25 | Sold | $458,500 | -1.3% | $171 / Sq Ft |
| 01/26/2025 01/26/25 | Pending | -- | -- | -- |
| 12/23/2024 12/23/24 | Price Changed | $464,500 | -1.2% | $173 / Sq Ft |
| 12/06/2024 12/06/24 | For Sale | $470,000 | -- | $175 / Sq Ft |
Tax History Compared to Growth
Tax History
| Year | Tax Paid | Tax Assessment Tax Assessment Total Assessment is a certain percentage of the fair market value that is determined by local assessors to be the total taxable value of land and additions on the property. | Land | Improvement |
|---|---|---|---|---|
| 2024 | $3,661 | $419,192 | $85,000 | $334,192 |
| 2023 | $3,184 | $290,289 | $58,000 | $232,289 |
| 2022 | $2,959 | $290,289 | $58,000 | $232,289 |
| 2021 | $2,845 | $290,289 | $58,000 | $232,289 |
| 2020 | $2,793 | $290,289 | $58,000 | $232,289 |
| 2019 | $3,019 | $258,768 | $58,000 | $200,768 |
| 2018 | $2,847 | $258,768 | $58,000 | $200,768 |
| 2017 | $2,712 | $258,768 | $58,000 | $200,768 |
| 2016 | $2,656 | $258,768 | $58,000 | $200,768 |
| 2015 | $3,097 | $297,111 | $65,000 | $232,111 |
| 2014 | -- | $297,111 | $65,000 | $232,111 |
Agents Affiliated with this Home
-
Christopher Murphy

Seller's Agent in 2025
Christopher Murphy
Next Stage Realty
(781) 724-7223
2 in this area
29 Total Sales
-
Peggy Dixon
P
Buyer's Agent in 2025
Peggy Dixon
Long & Foster Real Estate INC/Cary
(919) 228-6066
1 in this area
17 Total Sales
Map
Source: Doorify MLS
MLS Number: 10065681
APN: 0758.02-79-5211-000
- 9510 Dellbrook Ct
- 11217 Maplecroft Ct
- 9530 Vira Dr
- 11213 Presidio Dr
- 9531 Vira Dr
- 9412 Harvest Acres Ct
- 1116 Epiphany Rd
- 1112 Epiphany Rd
- 1151 Epiphany Rd
- 11124 Penderwood Ct
- 11220 Avocet Ln Unit 104
- 1007 Epiphany Rd
- 2520 Gordon Glen Ct
- 2500 Friedland Place Unit 101
- 11218 Empire Lakes Dr
- 117 Torrey Heights Ln
- 2520 Friedland Place Unit 200
- 2520 Friedland Place Unit 102
- 2521 Friedland Place Unit 303
- 11370 Clubhaven Place Unit 103
