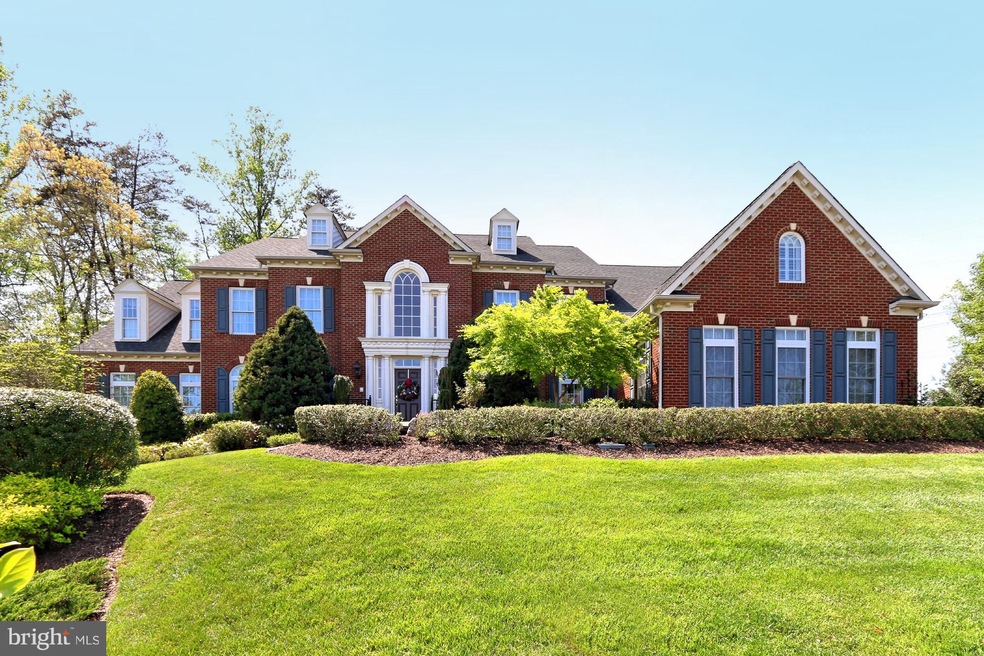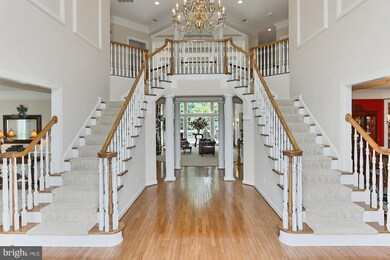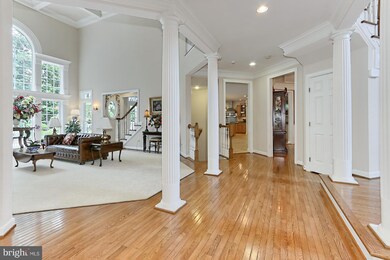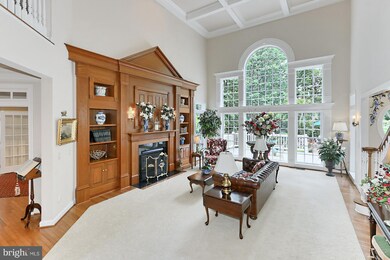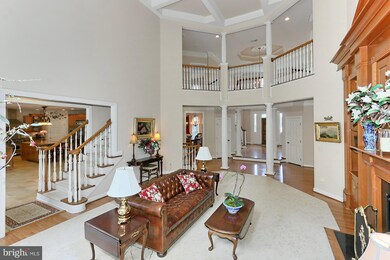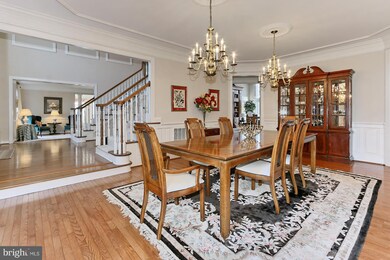
9507 Peniwill Dr Lorton, VA 22079
Farrs Corner NeighborhoodHighlights
- Eat-In Gourmet Kitchen
- Colonial Architecture
- Wood Flooring
- South County Middle School Rated A
- Deck
- Attic
About This Home
As of October 2022IMPRESSIVE! Former model home ( NV Homes-Monticello model). impeccably maintained with over 9000 sq ft of luxury. Main Level-Expansive Kitchen w/Morning Rm. Dining Rm. Family Rm w/built in cabinetry & coffered ceiling. Foyer w/dramatic dual staircase. Sunroom. Office. Upper Level-Master Suite w/sitting room, designer shower. 4 additional bedrooms & 3 additional full baths. Lower Level--Recreation Rm. Theatre. Wet Bar including dishwasher & small refrigerator. Bedroom w/full bath. Exterior-3 sided brick. 3 Car Garage. Serene Private Setting w/rear deck and patio w/hardscape. Professionally landscaped. Fully Fenced. Sited on 1.32 acres. 6.5 miles to I95. ONE OF A KIND! MUST SEE. 10+
Last Agent to Sell the Property
Monica Adams
RE/MAX Allegiance License #0225083970 Listed on: 02/04/2019
Home Details
Home Type
- Single Family
Est. Annual Taxes
- $13,862
Year Built
- Built in 2006
Lot Details
- 1.32 Acre Lot
- Extensive Hardscape
- Property is in very good condition
HOA Fees
- $100 Monthly HOA Fees
Parking
- 3 Car Attached Garage
- Side Facing Garage
- Garage Door Opener
- Driveway
Home Design
- Colonial Architecture
- Brick Exterior Construction
Interior Spaces
- Property has 3 Levels
- Wet Bar
- Central Vacuum
- Crown Molding
- Tray Ceiling
- Ceiling height of 9 feet or more
- Gas Fireplace
- Double Pane Windows
- Window Treatments
- Palladian Windows
- French Doors
- Sliding Doors
- Insulated Doors
- Six Panel Doors
- Entrance Foyer
- Family Room Off Kitchen
- Sitting Room
- Living Room
- Dining Room
- Den
- Game Room
- Sun or Florida Room
- Wood Flooring
- Finished Basement
- Rear Basement Entry
- Intercom
- Attic
Kitchen
- Eat-In Gourmet Kitchen
- Breakfast Room
- Butlers Pantry
- Built-In Oven
- Stove
- Microwave
- Ice Maker
- Dishwasher
- Kitchen Island
- Upgraded Countertops
- Disposal
Bedrooms and Bathrooms
- En-Suite Primary Bedroom
- En-Suite Bathroom
Laundry
- Laundry on main level
- Dryer
- Washer
Outdoor Features
- Deck
- Patio
Schools
- Halley Elementary School
- South County Middle School
- South County High School
Utilities
- Forced Air Zoned Heating and Cooling System
- 60 Gallon+ Natural Gas Water Heater
- Septic Less Than The Number Of Bedrooms
- Fiber Optics Available
Community Details
- Association fees include trash, common area maintenance
- Occoquan Overlook Home Owners Association
- Built by NV HOMES
- Occoquan Overlook Subdivision, Monticello Floorplan
Listing and Financial Details
- Assessor Parcel Number 106-3-8- -40
Ownership History
Purchase Details
Home Financials for this Owner
Home Financials are based on the most recent Mortgage that was taken out on this home.Purchase Details
Home Financials for this Owner
Home Financials are based on the most recent Mortgage that was taken out on this home.Purchase Details
Home Financials for this Owner
Home Financials are based on the most recent Mortgage that was taken out on this home.Similar Homes in Lorton, VA
Home Values in the Area
Average Home Value in this Area
Purchase History
| Date | Type | Sale Price | Title Company |
|---|---|---|---|
| Deed | $1,500,000 | Stewart Title Guaranty Company | |
| Deed | $1,250,000 | Crown Settlements Llc | |
| Special Warranty Deed | $1,350,000 | -- |
Mortgage History
| Date | Status | Loan Amount | Loan Type |
|---|---|---|---|
| Open | $1,200,000 | New Conventional | |
| Previous Owner | $988,387 | VA | |
| Previous Owner | $1,000,537 | VA | |
| Previous Owner | $250,000 | Credit Line Revolving | |
| Previous Owner | $1,000,000 | VA | |
| Previous Owner | $955,500 | VA | |
| Previous Owner | $960,305 | Stand Alone Refi Refinance Of Original Loan | |
| Previous Owner | $1,057,000 | VA | |
| Previous Owner | $1,057,500 | VA | |
| Previous Owner | $200,000 | Credit Line Revolving | |
| Previous Owner | $945,000 | New Conventional |
Property History
| Date | Event | Price | Change | Sq Ft Price |
|---|---|---|---|---|
| 10/05/2022 10/05/22 | Sold | $1,500,000 | 0.0% | $158 / Sq Ft |
| 09/03/2022 09/03/22 | Pending | -- | -- | -- |
| 09/02/2022 09/02/22 | For Sale | $1,500,000 | +20.0% | $158 / Sq Ft |
| 06/14/2019 06/14/19 | Sold | $1,250,000 | -3.8% | $132 / Sq Ft |
| 05/02/2019 05/02/19 | Pending | -- | -- | -- |
| 04/11/2019 04/11/19 | Price Changed | $1,299,000 | -3.8% | $137 / Sq Ft |
| 04/06/2019 04/06/19 | For Sale | $1,350,000 | 0.0% | $142 / Sq Ft |
| 03/30/2019 03/30/19 | Pending | -- | -- | -- |
| 02/04/2019 02/04/19 | For Sale | $1,350,000 | -- | $142 / Sq Ft |
Tax History Compared to Growth
Tax History
| Year | Tax Paid | Tax Assessment Tax Assessment Total Assessment is a certain percentage of the fair market value that is determined by local assessors to be the total taxable value of land and additions on the property. | Land | Improvement |
|---|---|---|---|---|
| 2024 | $17,190 | $1,483,830 | $374,000 | $1,109,830 |
| 2023 | $16,529 | $1,464,650 | $374,000 | $1,090,650 |
| 2022 | $80 | $1,305,370 | $354,000 | $951,370 |
| 2021 | $82 | $1,236,850 | $349,000 | $887,850 |
| 2020 | $15,949 | $1,199,170 | $349,000 | $850,170 |
| 2019 | $13,863 | $1,171,340 | $349,000 | $822,340 |
| 2018 | $13,442 | $1,168,860 | $354,000 | $814,860 |
| 2017 | $12,754 | $1,098,550 | $337,000 | $761,550 |
| 2016 | $12,073 | $1,042,140 | $337,000 | $705,140 |
| 2015 | $11,107 | $995,230 | $330,000 | $665,230 |
| 2014 | $11,082 | $995,230 | $330,000 | $665,230 |
Agents Affiliated with this Home
-
Lisa Wallace

Seller's Agent in 2022
Lisa Wallace
Keller Williams Fairfax Gateway
(703) 203-9693
1 in this area
130 Total Sales
-
Tushar Dode
T
Buyer's Agent in 2022
Tushar Dode
Ikon Realty - Ashburn
(703) 930-7609
1 in this area
45 Total Sales
-
M
Seller's Agent in 2019
Monica Adams
RE/MAX
Map
Source: Bright MLS
MLS Number: VAFX867500
APN: 1063-08-0040
- 9336 Elkhorne Run Ct
- 9209 Franks Point Ln
- 9205 Franks Point Ln
- 9053 John Sutherland Ln
- 9205 Forest Greens Dr
- 9101 Mariah Jefferson Ct
- 12006 Skipjack Ct
- 2568 Tree House Dr
- 9010 Weatherly Way
- 8834 Ox Rd
- 11961 Governors Ct
- 2508 Deepford Dr
- 9616 Larkview Ct
- 8622 Cross Chase Ct
- 12202 Harbor Dr
- 11993 Brice House Ct
- 8615 Oak Brook Ln
- 10050 Hampton Rd
- 10060 Hampton Rd
- 2799 Bordeaux Place Unit 24B18
