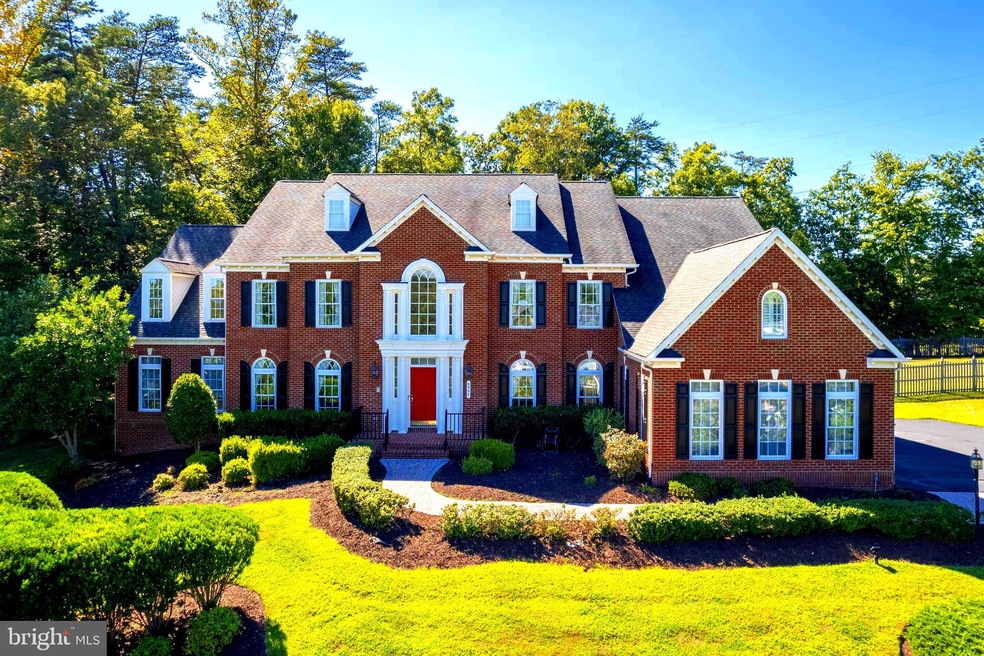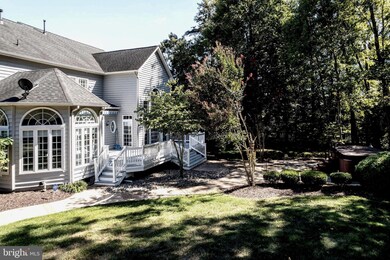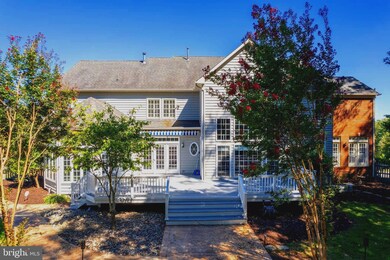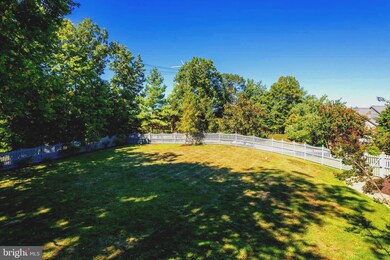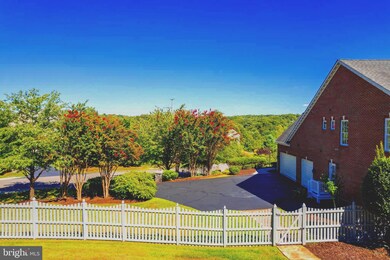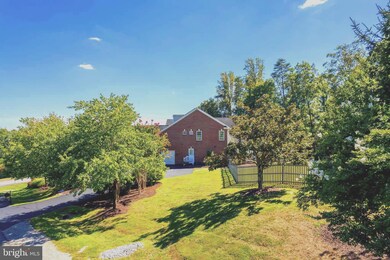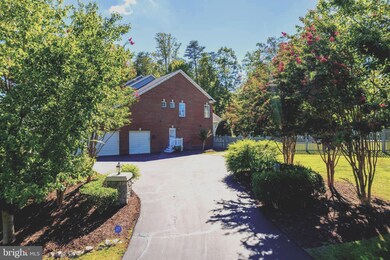
9507 Peniwill Dr Lorton, VA 22079
Farrs Corner NeighborhoodHighlights
- Spa
- Sauna
- View of Trees or Woods
- South County Middle School Rated A
- Eat-In Gourmet Kitchen
- Commercial Range
About This Home
As of October 2022FORMER MODEL HOME for sale in the widely sought-after community of Occoquan Overlook! Elegant Dual-Staircase greets you as you enter the foyer of the ever-popular Monticello Model built by one of the nation's premier builders, NV Homes. This home is loaded with every upgrade imaginable. Situated on over 1 acre of land with a private back yard, 3 car side-load garage, Dual staircases, 5 large bedrooms and 5 full bathrooms, Over 6000 SQ FT of main level living! Two story foyer enters into Great Room with custom built-ins with extensive molding. Dining room large enough to fit even the largest of family gatherings. Formal living enters into one of the many upgrades, a sun-filled solarium. Large main level office with additional custom built-ins. Main level flooring of beautiful hardwood and quartz foyer. Massive family-style gourmet bakers' kitchen with room for a dining room size kitchen table, huge center island, brand new quartz countertops,Viking Appliances and walk in butler's pantry! Off the kitchen is an additional sun-filled solarium! New carpet on the upper-level, Master bedroom with large sitting area, a closet to die for, and a completely remodeled bathroom features a jacuzzi tub, dual head shower, quartz materials. All 3 additional en-suite bedrooms with walk-in closets. The lower level features an additional 3000 sq ft of living! Custom bar with another full-size walk-in pantry, game room, large family room currently being used for an exercise room, Theater Room and 2 additional storage areas. Walk out to the fully fenced in backyard with beautiful paver patio and maintenance free deck. The entire lot features professional landscaping.
Home Details
Home Type
- Single Family
Est. Annual Taxes
- $14,489
Year Built
- Built in 2006 | Remodeled in 2021
Lot Details
- 1.32 Acre Lot
- Property is Fully Fenced
- Landscaped
- Extensive Hardscape
- Private Lot
- Premium Lot
- Corner Lot
- Sprinkler System
- Backs to Trees or Woods
- Back and Front Yard
- Property is in excellent condition
HOA Fees
- $135 Monthly HOA Fees
Parking
- 3 Car Attached Garage
- Side Facing Garage
- Garage Door Opener
Home Design
- Colonial Architecture
- Brick Exterior Construction
- Block Foundation
- Architectural Shingle Roof
- Vinyl Siding
Interior Spaces
- Property has 3 Levels
- Open Floorplan
- Central Vacuum
- Dual Staircase
- Bar
- Chair Railings
- Crown Molding
- Tray Ceiling
- Cathedral Ceiling
- Ceiling Fan
- Gas Fireplace
- Double Pane Windows
- Double Hung Windows
- Palladian Windows
- Six Panel Doors
- Entrance Foyer
- Family Room Off Kitchen
- Sitting Room
- Living Room
- Breakfast Room
- Formal Dining Room
- Den
- Game Room
- Sun or Florida Room
- Solarium
- Sauna
- Views of Woods
Kitchen
- Eat-In Gourmet Kitchen
- Butlers Pantry
- Built-In Oven
- Commercial Range
- Built-In Range
- Range Hood
- Built-In Microwave
- Dishwasher
- Stainless Steel Appliances
- Kitchen Island
- Upgraded Countertops
Flooring
- Wood
- Carpet
- Stone
- Ceramic Tile
Bedrooms and Bathrooms
- En-Suite Primary Bedroom
- En-Suite Bathroom
- Walk-In Closet
- Whirlpool Bathtub
- Bathtub with Shower
Laundry
- Laundry on main level
- Dryer
- Washer
Finished Basement
- Basement Fills Entire Space Under The House
- Exterior Basement Entry
Home Security
- Intercom
- Exterior Cameras
- Alarm System
Outdoor Features
- Spa
- Deck
- Patio
Schools
- Halley Elementary School
- South County Middle School
- South County High School
Utilities
- 90% Forced Air Heating and Cooling System
- 60 Gallon+ Natural Gas Water Heater
- Septic Greater Than The Number Of Bedrooms
- Phone Available
- Cable TV Available
Community Details
- Association fees include trash, common area maintenance
- Cardinal Management HOA
- Occoquan Overlook Subdivision, Monticello Floorplan
Listing and Financial Details
- Assessor Parcel Number 1063 08 0040
Ownership History
Purchase Details
Home Financials for this Owner
Home Financials are based on the most recent Mortgage that was taken out on this home.Purchase Details
Home Financials for this Owner
Home Financials are based on the most recent Mortgage that was taken out on this home.Purchase Details
Home Financials for this Owner
Home Financials are based on the most recent Mortgage that was taken out on this home.Similar Homes in Lorton, VA
Home Values in the Area
Average Home Value in this Area
Purchase History
| Date | Type | Sale Price | Title Company |
|---|---|---|---|
| Deed | $1,500,000 | Stewart Title Guaranty Company | |
| Deed | $1,250,000 | Crown Settlements Llc | |
| Special Warranty Deed | $1,350,000 | -- |
Mortgage History
| Date | Status | Loan Amount | Loan Type |
|---|---|---|---|
| Open | $1,200,000 | New Conventional | |
| Previous Owner | $988,387 | VA | |
| Previous Owner | $1,000,537 | VA | |
| Previous Owner | $250,000 | Credit Line Revolving | |
| Previous Owner | $1,000,000 | VA | |
| Previous Owner | $955,500 | VA | |
| Previous Owner | $960,305 | Stand Alone Refi Refinance Of Original Loan | |
| Previous Owner | $1,057,000 | VA | |
| Previous Owner | $1,057,500 | VA | |
| Previous Owner | $200,000 | Credit Line Revolving | |
| Previous Owner | $945,000 | New Conventional |
Property History
| Date | Event | Price | Change | Sq Ft Price |
|---|---|---|---|---|
| 10/05/2022 10/05/22 | Sold | $1,500,000 | 0.0% | $158 / Sq Ft |
| 09/03/2022 09/03/22 | Pending | -- | -- | -- |
| 09/02/2022 09/02/22 | For Sale | $1,500,000 | +20.0% | $158 / Sq Ft |
| 06/14/2019 06/14/19 | Sold | $1,250,000 | -3.8% | $132 / Sq Ft |
| 05/02/2019 05/02/19 | Pending | -- | -- | -- |
| 04/11/2019 04/11/19 | Price Changed | $1,299,000 | -3.8% | $137 / Sq Ft |
| 04/06/2019 04/06/19 | For Sale | $1,350,000 | 0.0% | $142 / Sq Ft |
| 03/30/2019 03/30/19 | Pending | -- | -- | -- |
| 02/04/2019 02/04/19 | For Sale | $1,350,000 | -- | $142 / Sq Ft |
Tax History Compared to Growth
Tax History
| Year | Tax Paid | Tax Assessment Tax Assessment Total Assessment is a certain percentage of the fair market value that is determined by local assessors to be the total taxable value of land and additions on the property. | Land | Improvement |
|---|---|---|---|---|
| 2024 | $17,190 | $1,483,830 | $374,000 | $1,109,830 |
| 2023 | $16,529 | $1,464,650 | $374,000 | $1,090,650 |
| 2022 | $80 | $1,305,370 | $354,000 | $951,370 |
| 2021 | $82 | $1,236,850 | $349,000 | $887,850 |
| 2020 | $15,949 | $1,199,170 | $349,000 | $850,170 |
| 2019 | $13,863 | $1,171,340 | $349,000 | $822,340 |
| 2018 | $13,442 | $1,168,860 | $354,000 | $814,860 |
| 2017 | $12,754 | $1,098,550 | $337,000 | $761,550 |
| 2016 | $12,073 | $1,042,140 | $337,000 | $705,140 |
| 2015 | $11,107 | $995,230 | $330,000 | $665,230 |
| 2014 | $11,082 | $995,230 | $330,000 | $665,230 |
Agents Affiliated with this Home
-
Lisa Wallace

Seller's Agent in 2022
Lisa Wallace
Keller Williams Fairfax Gateway
(703) 203-9693
1 in this area
130 Total Sales
-
Tushar Dode
T
Buyer's Agent in 2022
Tushar Dode
Ikon Realty - Ashburn
(703) 930-7609
1 in this area
45 Total Sales
-
M
Seller's Agent in 2019
Monica Adams
RE/MAX
Map
Source: Bright MLS
MLS Number: VAFX2091214
APN: 1063-08-0040
- 9336 Elkhorne Run Ct
- 9209 Franks Point Ln
- 9205 Franks Point Ln
- 9053 John Sutherland Ln
- 9205 Forest Greens Dr
- 9101 Mariah Jefferson Ct
- 12006 Skipjack Ct
- 2568 Tree House Dr
- 9010 Weatherly Way
- 8834 Ox Rd
- 11961 Governors Ct
- 2508 Deepford Dr
- 9616 Larkview Ct
- 8622 Cross Chase Ct
- 12202 Harbor Dr
- 11993 Brice House Ct
- 8615 Oak Brook Ln
- 10050 Hampton Rd
- 10060 Hampton Rd
- 2799 Bordeaux Place Unit 24B18
