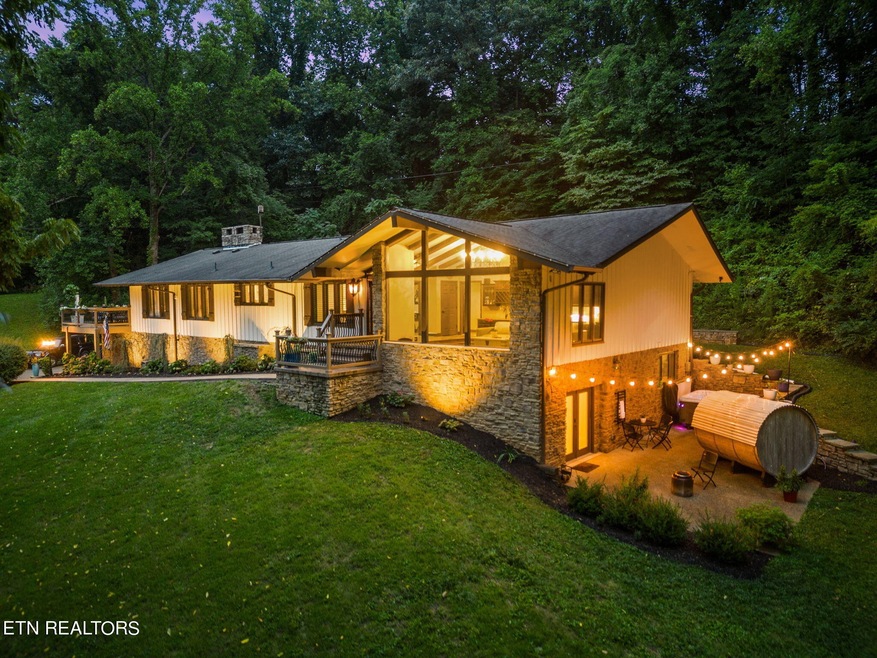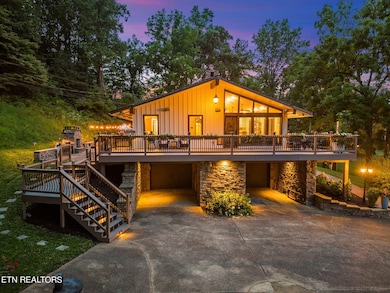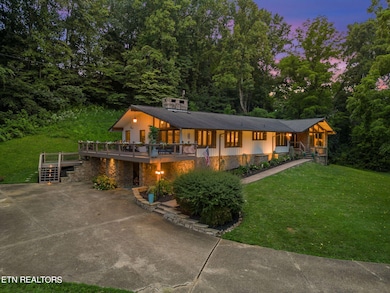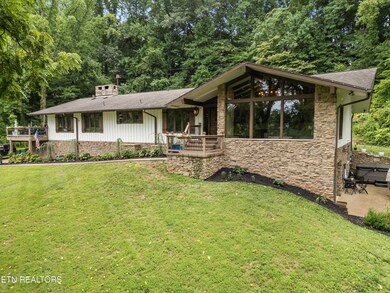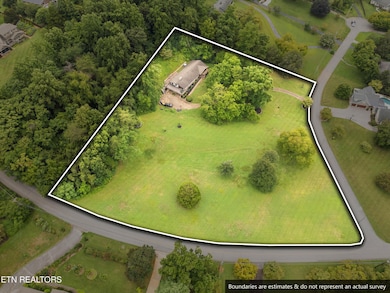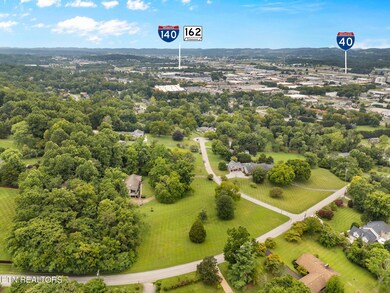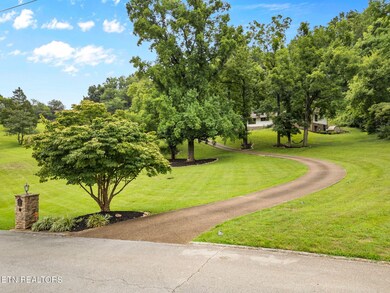9508 Twelve Trees Ln Knoxville, TN 37922
Blue Grass NeighborhoodHighlights
- 3.8 Acre Lot
- Deck
- 2 Fireplaces
- A.L. Lotts Elementary School Rated A-
- Wooded Lot
- Separate Formal Living Room
About This Home
As of February 2025This gorgeous home sits on two connected parcels that together create this picturesque 3.8 acre corner lot in a prime West Knoxville neighborhood. Even with its amazing proximity to this highly desired area of Knoxville, the property is quiet and serene. As you approach the home up the gently winding driveway, the landscaping, lighting, and overall aesthetic is something that is truly wonderful. Upon stepping into home through the front door, the main living areas are the first to welcome you. The open floor plan connects the den, dining room, kitchen, and family room together seamlessly. The den is spectacular and has a vaulted ceiling adorned with wood beams and an enormous window that overlooks the property. This is really the ''eye-catcher'' of the home. The den also boasts a wet bar complete with a wine refrigerator and makes this room perfect for entertaining or relaxing after a long day. The kitchen contains its own wine fridge, gas stove with a retractable pot-filler, beautiful wood work and cabinetry, and granite counter-tops. Storage and counter space abounds in the kitchen area. The family room, which is directly adjacent to the kitchen, has a beautiful stone fireplace and door leading out onto the deck. Throughout these areas the vaulted ceiling, windows that have shuttered blinds and can fully open, and overall openness give this area a lovely amount of natural light that brings life to a space where life happens. The deck has been revived and improved with Trex decking. This gives both beauty and longevity to a place where family and friends will gather. This deck has stairs that lead out onto the back patio behind the house. This patio has a massive outdoor stone fireplace that makes it a wonderful place to relax in the evening or at night. The property is dark and quiet, and enjoying the stars next to the fire is something truly special.
Home Details
Home Type
- Single Family
Est. Annual Taxes
- $3,444
Year Built
- Built in 1970
Lot Details
- 3.8 Acre Lot
- Lot Has A Rolling Slope
- Wooded Lot
HOA Fees
- $6 Monthly HOA Fees
Parking
- 2 Car Attached Garage
Home Design
- Frame Construction
- Stone Siding
Interior Spaces
- Property has 2 Levels
- Ceiling Fan
- 2 Fireplaces
- Separate Formal Living Room
- Finished Basement
Kitchen
- Microwave
- Dishwasher
- Disposal
Flooring
- Carpet
- Tile
Bedrooms and Bathrooms
- 5 Bedrooms
Laundry
- Dryer
- Washer
Home Security
- Home Security System
- Fire and Smoke Detector
Outdoor Features
- Deck
- Patio
- Outdoor Gas Grill
Utilities
- Cooling Available
- Zoned Heating System
- Geothermal Heating and Cooling
Community Details
- Sevenoaks Unit 1 Subdivision
Ownership History
Purchase Details
Home Financials for this Owner
Home Financials are based on the most recent Mortgage that was taken out on this home.Purchase Details
Home Financials for this Owner
Home Financials are based on the most recent Mortgage that was taken out on this home.Purchase Details
Home Financials for this Owner
Home Financials are based on the most recent Mortgage that was taken out on this home.Purchase Details
Home Financials for this Owner
Home Financials are based on the most recent Mortgage that was taken out on this home.Home Values in the Area
Average Home Value in this Area
Purchase History
| Date | Type | Sale Price | Title Company |
|---|---|---|---|
| Warranty Deed | $1,200,000 | Admiral Title | |
| Quit Claim Deed | -- | Foothills Title | |
| Quit Claim Deed | -- | -- | |
| Warranty Deed | $825,000 | Concord Title | |
| Warranty Deed | $400,000 | None Available |
Mortgage History
| Date | Status | Loan Amount | Loan Type |
|---|---|---|---|
| Open | $600,000 | New Conventional | |
| Previous Owner | $693,000 | New Conventional | |
| Previous Owner | $742,500 | New Conventional | |
| Previous Owner | $400,000 | Credit Line Revolving |
Property History
| Date | Event | Price | Change | Sq Ft Price |
|---|---|---|---|---|
| 02/13/2025 02/13/25 | Sold | $1,200,000 | -14.3% | $259 / Sq Ft |
| 12/24/2024 12/24/24 | Pending | -- | -- | -- |
| 07/29/2024 07/29/24 | For Sale | $1,400,000 | +69.7% | $302 / Sq Ft |
| 07/23/2020 07/23/20 | Sold | $825,000 | 0.0% | $148 / Sq Ft |
| 06/23/2020 06/23/20 | Pending | -- | -- | -- |
| 02/14/2020 02/14/20 | For Sale | $825,000 | -- | $148 / Sq Ft |
Tax History Compared to Growth
Tax History
| Year | Tax Paid | Tax Assessment Tax Assessment Total Assessment is a certain percentage of the fair market value that is determined by local assessors to be the total taxable value of land and additions on the property. | Land | Improvement |
|---|---|---|---|---|
| 2024 | $3,444 | $221,625 | $0 | $0 |
| 2023 | $3,444 | $221,625 | $0 | $0 |
| 2022 | $3,444 | $221,625 | $0 | $0 |
| 2021 | $4,040 | $190,575 | $0 | $0 |
| 2020 | $3,961 | $186,825 | $0 | $0 |
| 2019 | $3,961 | $186,825 | $0 | $0 |
| 2018 | $3,961 | $186,825 | $0 | $0 |
| 2017 | $3,961 | $186,825 | $0 | $0 |
| 2016 | $1,975 | $0 | $0 | $0 |
| 2015 | $1,975 | $0 | $0 | $0 |
| 2014 | $1,975 | $0 | $0 | $0 |
Map
Source: Realtracs
MLS Number: 2832596
APN: 132HC-012
- 101 Suffolk Dr
- 100 Essex Dr
- 9718 Lantern Way
- 9753 Lantern Way
- 9532 Continental Dr
- 212 Elkmont Rd
- 204 Hampton Ct
- 9209 Topoco Dr
- 513 Confederate Dr
- 745 Elkmont Rd
- 429 Bramblewood Ln
- 9327 Paradise Valley Ln
- 447 Bramblewood Ln
- 205 Brandon Rd
- 400 Eagle Canyon Ln
- 404 Eagle Canyon Ln
- 229 Engert Rd
- 9903 Rio Bravo Ln
- 9921 Rio Bravo Ln
- 921 Valley Glen Blvd
