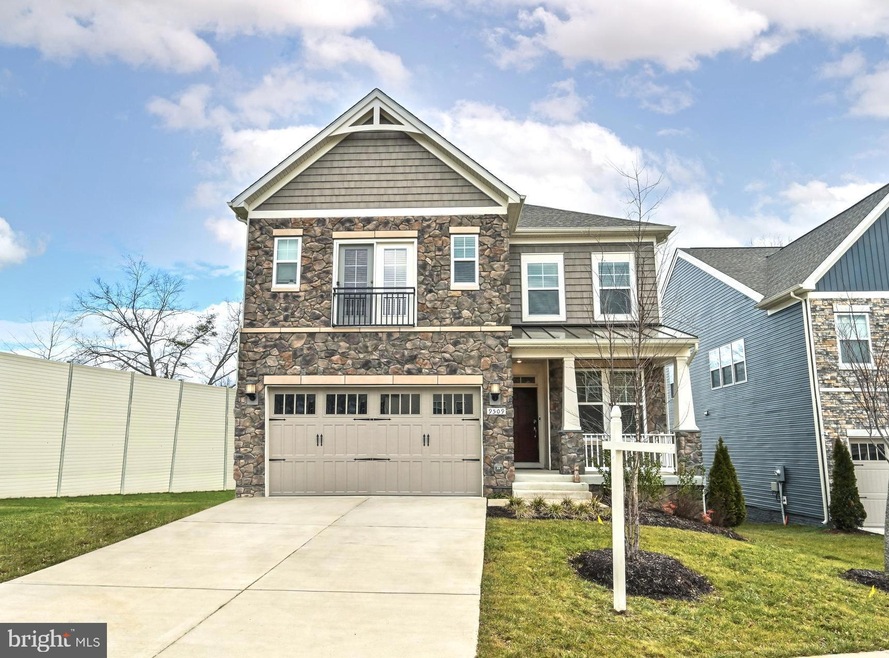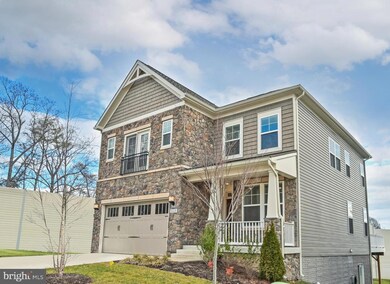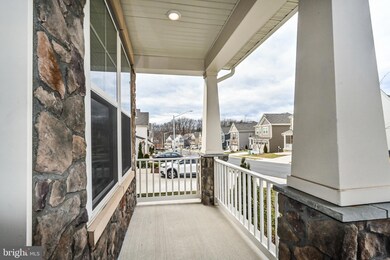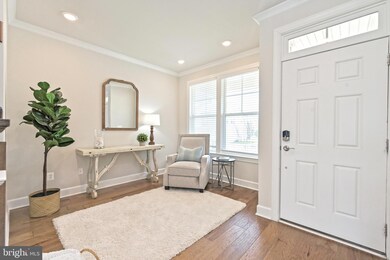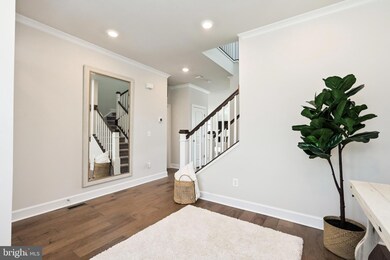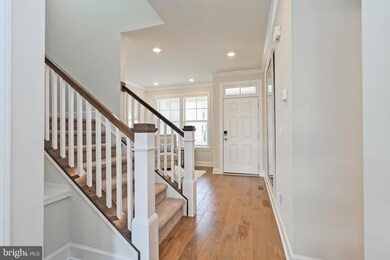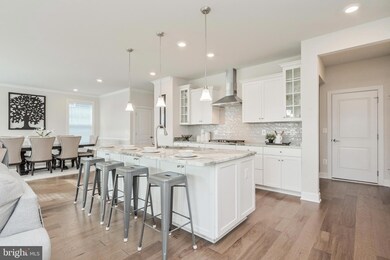
9509 Sanger St Lorton, VA 22079
Estimated Value: $1,030,117 - $1,090,000
Highlights
- Craftsman Architecture
- Deck
- Engineered Wood Flooring
- South County Middle School Rated A
- Recreation Room
- Garden View
About This Home
As of April 2023***Stunning Craftsman style home built by Lennar Homes in 2019 with lots of builder upgrades to include stone/farmhouse elevation, full wet bar in the basement & brand new Trex deck & stamped concrete patio***
Welcoming covered front porch with recessed lighting opens to a airy entry way with cozy study/sitting area with lovely sun-splashed views of front lawn & garden. Gorgeous, light colored hardwood flooring throughout the expansive main level that features an incredible, gourmet kitchen with an open concept floor plan overlooking the family & dining areas. Top of the line, flat panel white cabinetry with crown molding, oversized island with quartz countertops with breakfast bar seating & pendent lighting. Subway tile backsplash, quality stainless steel appliances to include gas cooktop & commercial style up-draft/exhaust. Beautiful moldings, crown, chair & wainscoting add an elegant feeling & atrium windows let in lots of natural sunlight. Big french doors open up to Trex deck, great for bbqs or relaxing & entertaining. Oversized primary bedroom suite with double door entry, trey ceiling, 2 huge walk-in closets leads into a luxurious spa-like private bathroom. Soaking tub, seamless glass shower adorned with oversized custom tile with built-in seat. Dual sink, comfort height vanity with granite counters, contemporary lighting, designer fixture & gleaming oversized ceramic tile flooring & private toilet area. Upper level laundry room with shelving & linen closet. 3 FULL BATHS on the bedroom level! Spacious 2nd bedroom has a walk-in closet & a private bath. 3rd & 4th bedrooms share a generous hall bathroom & both have walk-in closets. Make your way to the fully finished walk-out lower level with gigantic recreation room with full wet bar, 2nd dishwasher, wine refrigerator & quartz countertop with bar seating. Fantastic 5th bedroom with walk-in closet, big window & full bath. Flex room currently being used as an exercise room, storage & utility room finish off the lower level & walk-out through sliding glass door to stamped concrete patio & lush, green, grassy backyard. Excellent location, less then 5 miles to Lorton VRE train station, only 7 miles to Franconia/Springfield Metro station, easy access to I-95 and other commuter routes. Wow, this home is a showstopper & homes in this lovely enclave of homes with this many upgrades don't come on the market very often!
Last Agent to Sell the Property
Bruce Tyburski
Redfin Corporation License #0225021854 Listed on: 01/27/2023

Home Details
Home Type
- Single Family
Est. Annual Taxes
- $10,542
Year Built
- Built in 2019
Lot Details
- 6,083 Sq Ft Lot
- Landscaped
- Property is zoned 150
HOA Fees
- $155 Monthly HOA Fees
Parking
- 2 Car Direct Access Garage
- Front Facing Garage
- Garage Door Opener
Home Design
- Craftsman Architecture
- Architectural Shingle Roof
- Stone Siding
- Vinyl Siding
- Concrete Perimeter Foundation
Interior Spaces
- Property has 3 Levels
- Bar
- Chair Railings
- Ceiling height of 9 feet or more
- Ceiling Fan
- Recessed Lighting
- Gas Fireplace
- Atrium Windows
- Window Screens
- French Doors
- Six Panel Doors
- Family Room Off Kitchen
- Formal Dining Room
- Den
- Recreation Room
- Home Gym
- Garden Views
Kitchen
- Built-In Oven
- Cooktop
- Built-In Microwave
- Ice Maker
- Dishwasher
- Stainless Steel Appliances
- Kitchen Island
- Upgraded Countertops
- Disposal
Flooring
- Engineered Wood
- Carpet
- Ceramic Tile
Bedrooms and Bathrooms
- En-Suite Primary Bedroom
- En-Suite Bathroom
- Walk-In Closet
Laundry
- Laundry on upper level
- Dryer
- Washer
Finished Basement
- Walk-Out Basement
- Basement Fills Entire Space Under The House
- Natural lighting in basement
Outdoor Features
- Deck
- Patio
Schools
- Halley Elementary School
- South County Middle School
- South County High School
Utilities
- Central Heating and Cooling System
- Humidifier
- Vented Exhaust Fan
- Electric Water Heater
Additional Features
- Energy-Efficient Windows
- Suburban Location
Listing and Financial Details
- Tax Lot 52
- Assessor Parcel Number 1074 29 0052
Community Details
Overview
- Association fees include common area maintenance, management, reserve funds, road maintenance, snow removal, trash
- Associa HOA
- Giles Overlook Subdivision
Recreation
- Community Playground
- Jogging Path
- Bike Trail
Ownership History
Purchase Details
Purchase Details
Home Financials for this Owner
Home Financials are based on the most recent Mortgage that was taken out on this home.Similar Homes in the area
Home Values in the Area
Average Home Value in this Area
Purchase History
| Date | Buyer | Sale Price | Title Company |
|---|---|---|---|
| Rogers Theresa Perez | -- | None Available | |
| Rogers Theresa Perez | $832,240 | First American Title Ins Co |
Mortgage History
| Date | Status | Borrower | Loan Amount |
|---|---|---|---|
| Open | Rogers Theresa Perez | $424,115 | |
| Previous Owner | Rogers Theresa Perez | $480,240 |
Property History
| Date | Event | Price | Change | Sq Ft Price |
|---|---|---|---|---|
| 04/03/2023 04/03/23 | Sold | $970,000 | -3.0% | $230 / Sq Ft |
| 02/23/2023 02/23/23 | Price Changed | $999,900 | -2.9% | $237 / Sq Ft |
| 01/27/2023 01/27/23 | For Sale | $1,029,900 | +23.8% | $244 / Sq Ft |
| 01/09/2020 01/09/20 | For Sale | $832,240 | 0.0% | $516 / Sq Ft |
| 12/27/2019 12/27/19 | Sold | $832,240 | 0.0% | $516 / Sq Ft |
| 12/18/2019 12/18/19 | Sold | $832,240 | +8.1% | $208 / Sq Ft |
| 11/21/2019 11/21/19 | Pending | -- | -- | -- |
| 11/21/2019 11/21/19 | For Sale | $769,990 | -- | $192 / Sq Ft |
| 11/10/2019 11/10/19 | Pending | -- | -- | -- |
Tax History Compared to Growth
Tax History
| Year | Tax Paid | Tax Assessment Tax Assessment Total Assessment is a certain percentage of the fair market value that is determined by local assessors to be the total taxable value of land and additions on the property. | Land | Improvement |
|---|---|---|---|---|
| 2021 | -- | $818,660 | $208,000 | $610,660 |
| 2020 | $0 | $804,470 | $208,000 | $596,470 |
| 2019 | $2,462 | $208,000 | $208,000 | $0 |
| 2018 | $0 | $0 | $0 | $0 |
Agents Affiliated with this Home
-

Seller's Agent in 2023
Bruce Tyburski
Redfin Corporation
(703) 424-1180
-
Jessica McCain

Seller Co-Listing Agent in 2023
Jessica McCain
Realty ONE Group Capital
(703) 969-6680
2 in this area
125 Total Sales
-
Sal Rihani

Buyer's Agent in 2023
Sal Rihani
NHT Real Estate LLC
(202) 527-8543
1 in this area
57 Total Sales
-
datacorrect BrightMLS
d
Seller's Agent in 2020
datacorrect BrightMLS
Non Subscribing Office
-
Bob Myers

Seller's Agent in 2019
Bob Myers
RE/MAX
(301) 910-9910
2 in this area
173 Total Sales
Map
Source: Bright MLS
MLS Number: VAFX2110642
APN: 1074290052
- 8313 Middle Ruddings Dr
- 8001 Samuel Wallis St
- 8320 Dockray Ct
- 8205 Crossbrook Ct Unit 201
- 8411 Whitehaven Ct
- 8553 Barrow Furnace Ln
- 7929 Gunston Woods Place
- 7809 Lambkin Ct
- 9422 Dandelion Dr
- 9421 Dandelion Dr
- 9426 Dandelion Dr
- 9407 Dandelion Dr
- 9550 Hagel Cir Unit 10/D
- 9420 Dandelion Dr
- 8226 Bates Rd
- 9410 Dandelion Dr
- 9414 Dandelion Dr
- 9416 Dandelion Dr
- 9418 Dandelion Dr
- 9217 Cardinal Forest Ln Unit 30
