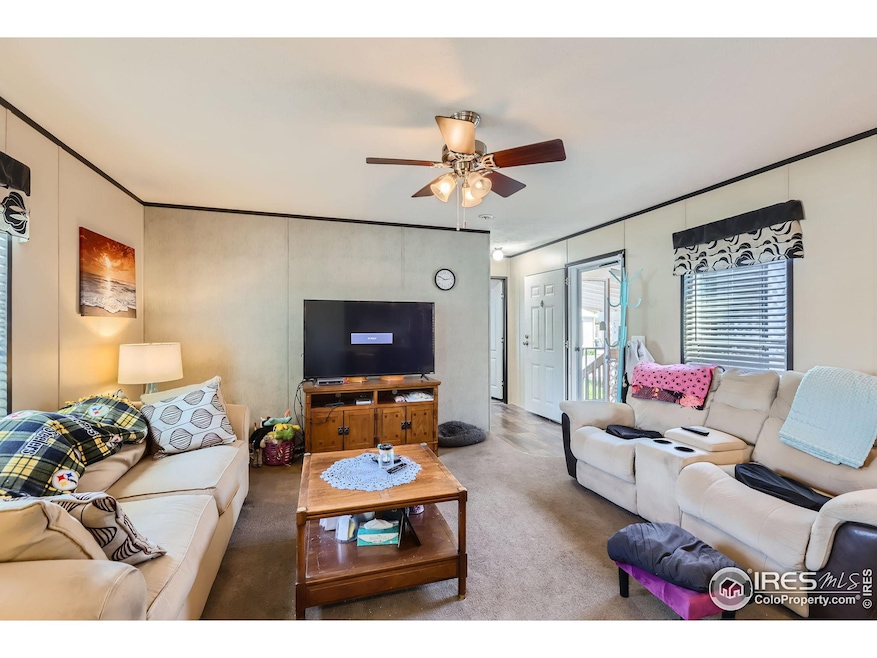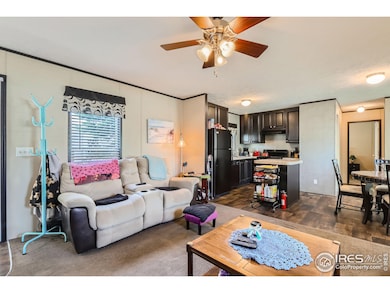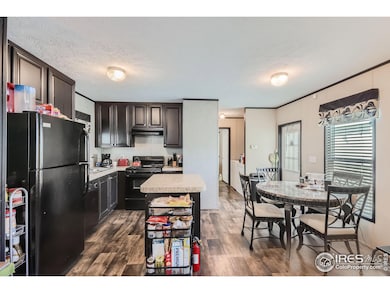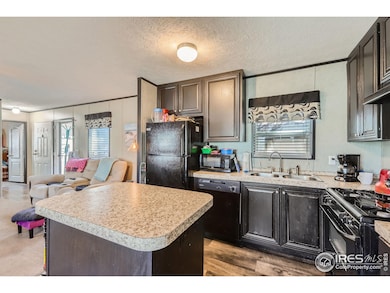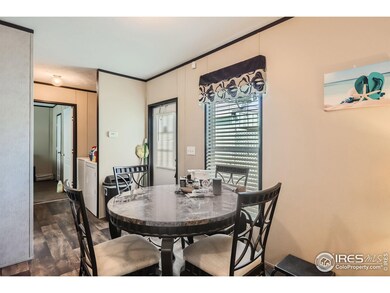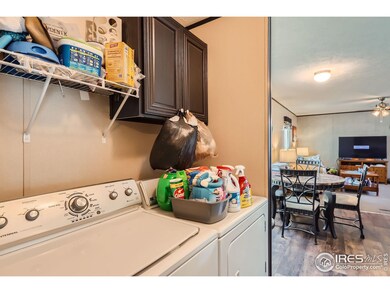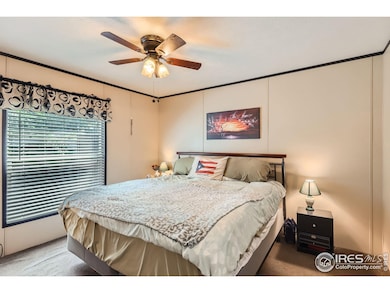
951 17th Ave Unit 95 Longmont, CO 80501
Loomiller NeighborhoodEstimated payment $699/month
Highlights
- Open Floorplan
- No HOA
- Eat-In Kitchen
- Longmont High School Rated A-
- Enclosed patio or porch
- Outdoor Storage
About This Home
Welcome home to this well-maintained, 960 sq ft, 2 bed/2 bath home in the quiet and friendly 55+ community of Grand Meadow in Longmont. This newer 2017 home is a rare find and features an open layout ideal for relaxing or entertaining. The primary suite offers comfort and privacy with its own en-suite bathroom and generous closet space while the second bedroom offers versatility for visitors, hobbies or a home office. Outside is a private storage shed ideal for tools or seasonal items. A covered carport provides protected parking and the community is pet-friendly with some restrictions. Located close to shopping, dining and medical facilities you can enjoy low maintenance living in a desirable location!
Property Details
Home Type
- Manufactured Home
Year Built
- Built in 2017
Lot Details
- Land Lease
Parking
- Carport
Home Design
- Wood Frame Construction
- Composition Roof
Interior Spaces
- 960 Sq Ft Home
- Open Floorplan
- Window Treatments
- Fire and Smoke Detector
Kitchen
- Eat-In Kitchen
- Gas Oven or Range
- Microwave
- Dishwasher
Flooring
- Carpet
- Laminate
Bedrooms and Bathrooms
- 2 Bedrooms
- Primary Bathroom is a Full Bathroom
Laundry
- Dryer
- Washer
Outdoor Features
- Enclosed patio or porch
- Outdoor Storage
Schools
- Mountain View Elementary School
- Trail Ridge Middle School
- Longmont High School
Utilities
- Forced Air Heating and Cooling System
- Cable TV Available
Community Details
- No Home Owners Association
- Built by Clayton
- Grand Meadow Subdivision
Map
Home Values in the Area
Average Home Value in this Area
Property History
| Date | Event | Price | Change | Sq Ft Price |
|---|---|---|---|---|
| 07/07/2025 07/07/25 | Price Changed | $107,000 | -2.7% | $111 / Sq Ft |
| 05/17/2025 05/17/25 | Price Changed | $109,998 | 0.0% | $115 / Sq Ft |
| 04/06/2025 04/06/25 | For Sale | $109,999 | -- | $115 / Sq Ft |
Similar Homes in Longmont, CO
Source: IRES MLS
MLS Number: 6286
APN: M2017049
- 951 17th Ave Unit 61
- 951 17th Ave Unit 90
- 831 17th Ave Unit 14
- 729 17th Ave Unit 46
- 729 17th Ave Unit 16
- 1080 17th Ave Unit 1,2,3
- 821 17th Ave Unit 9
- 1313 Garden Cir
- 1211 16th Ave
- 1509 Pratt St
- 1868 Princess Dr
- 915 19th Ave
- 1530 Terry St
- 1550 Main St Unit 15
- 1906 Yeager Dr
- 1511 Bowen St
- 1416 Monroe Ct
- 900 Mountain View Ave Unit 216
- 900 Mountain View Ave
- 900 Mountain View Ave Unit 122
- 2012 Lincoln St
- 321 14th Place
- 1002 Harmon Place
- 2211 Pratt St
- 1350 Collyer St
- 1347 Baker St
- 750 Crisman Dr
- 1417 Sharpe Place
- 213 23rd Ave
- 1209 Tulip St
- 922 Sunset St
- 922 Sunset St
- 922 Sunset St
- 922 Sunset St
- 600 Longs Peak Ave
- 2201 14th Ave
- 713 Collyer St Unit E
- 2650 Erfert St
- 2205 Alpine St
- 2400 17th Ave
