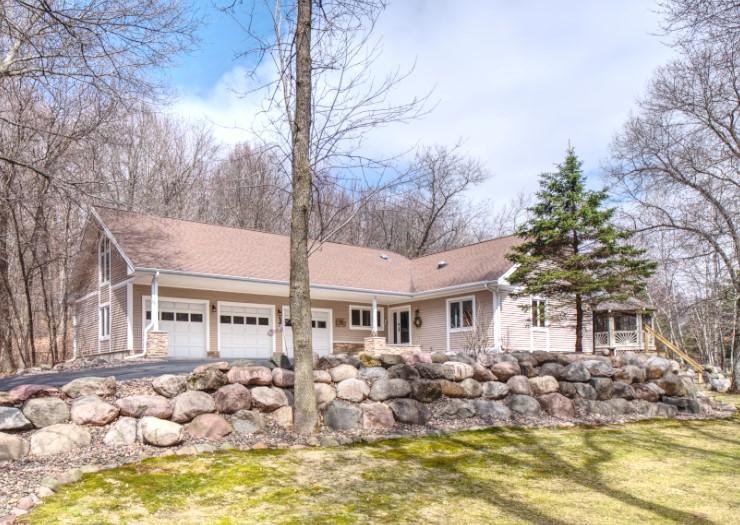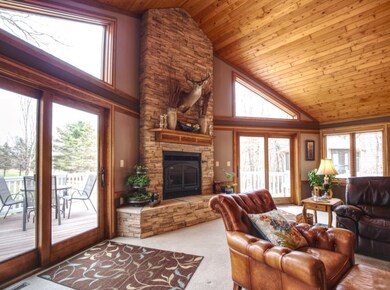
951 25 1 2 St Chetek, WI 54728
Highlights
- Deck
- No HOA
- 3 Car Attached Garage
- Vaulted Ceiling
- Skylights
- Forced Air Heating and Cooling System
About This Home
As of October 2020Surround yourself with elegance in this stunning home. Custom built with attention to detail in every area. Open floor plan boasting natural light. Living area highlights a cultured stone fireplace complemented by a vaulted cedar ceiling. Gorgeous oak trim with birch accents throughout. Tucked off the road for extra privacy. The pond next to the property provides added privacy and an abundance of wildlife. A small public landing just across the street allows for easy access the Chetek Chain of Lakes. An enormous master suite provides a full private bath, large walk-in closet, & private deck access. Hard surface counter tops and birch cabinets complement the kitchen. A large laundry space serves the main level, making for simple single level living. The lower level features a large 4th bedroom, office/den/non-conforming 5th bedroom, family room, full bath, and craft room. Just a glimpse of what this home has to offer.
Home Details
Home Type
- Single Family
Est. Annual Taxes
- $4,215
Year Built
- Built in 2004
Lot Details
- 1.54 Acre Lot
- Lot Dimensions are 400x175
Parking
- 3 Car Attached Garage
Home Design
- Poured Concrete
- Asphalt Shingled Roof
- Vinyl Siding
Interior Spaces
- 1-Story Property
- Vaulted Ceiling
- Ceiling Fan
- Skylights
- Stone Fireplace
- Living Room with Fireplace
Kitchen
- Range
- Dishwasher
Bedrooms and Bathrooms
- 4 Bedrooms
- 3 Full Bathrooms
Laundry
- Dryer
- Washer
Partially Finished Basement
- Basement Fills Entire Space Under The House
- Basement Window Egress
Outdoor Features
- Deck
- Storage Shed
Utilities
- Forced Air Heating and Cooling System
- Well
- Drilled Well
Community Details
- No Home Owners Association
Listing and Financial Details
- Assessor Parcel Number 012170005078
Map
Similar Homes in Chetek, WI
Home Values in the Area
Average Home Value in this Area
Property History
| Date | Event | Price | Change | Sq Ft Price |
|---|---|---|---|---|
| 10/23/2020 10/23/20 | Sold | $344,000 | 0.0% | $96 / Sq Ft |
| 10/23/2020 10/23/20 | Sold | $344,000 | +1.2% | $76 / Sq Ft |
| 09/23/2020 09/23/20 | Pending | -- | -- | -- |
| 08/26/2020 08/26/20 | Price Changed | $339,900 | -2.9% | $76 / Sq Ft |
| 05/01/2020 05/01/20 | For Sale | $350,000 | 0.0% | $98 / Sq Ft |
| 05/01/2020 05/01/20 | For Sale | $350,000 | +37.3% | $78 / Sq Ft |
| 04/26/2017 04/26/17 | Sold | $255,000 | -15.0% | $106 / Sq Ft |
| 03/27/2017 03/27/17 | Pending | -- | -- | -- |
| 09/13/2016 09/13/16 | For Sale | $299,900 | -- | $125 / Sq Ft |
Source: NorthstarMLS
MLS Number: NST5559853
- 2631 10th Ave
- Lot 8 25-25 1 4 St
- Lot 1 9th Ave Bypass
- 2504 9th Ave
- 1022 Highway M Unit 5
- 1022 Hwy M Unit 18
- 1022 Hwy M Unit 8
- 1022 Hwy M Unit 19
- 1022 Hwy M Unit 6
- 1022 Hwy M Unit 14
- 1022 Hwy M Unit 7
- 884 25th St
- 1012 24 1 2 25th St
- 2460 10 1 8 Ave Unit 3
- 1021 24 1 2 St
- 2 25th St
- Lot 2 25th St
- Lot 3 & 4 10 & 25 1 4 Ave
- 1175 Gifford Ave
- 1024 24th St






